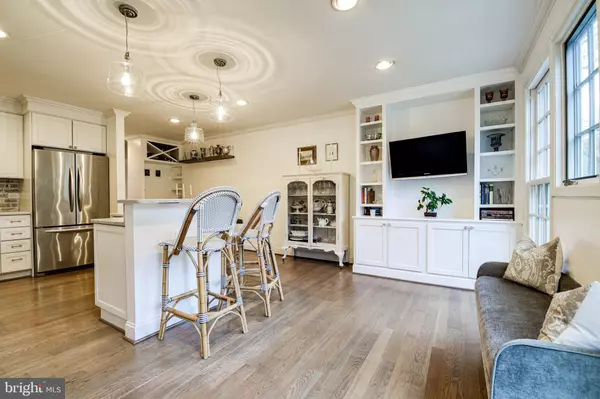$1,104,000
$1,099,000
0.5%For more information regarding the value of a property, please contact us for a free consultation.
817 S ROYAL ST Alexandria, VA 22314
4 Beds
4 Baths
1,989 SqFt
Key Details
Sold Price $1,104,000
Property Type Townhouse
Sub Type Interior Row/Townhouse
Listing Status Sold
Purchase Type For Sale
Square Footage 1,989 sqft
Price per Sqft $555
Subdivision Yates Gardens
MLS Listing ID VAAX255230
Sold Date 02/24/21
Style Contemporary
Bedrooms 4
Full Baths 3
Half Baths 1
HOA Y/N N
Abv Grd Liv Area 1,564
Originating Board BRIGHT
Year Built 1941
Annual Tax Amount $11,009
Tax Year 2020
Lot Size 2,176 Sqft
Acres 0.05
Property Description
A true gem nestled in sought after Yates Gardens! Enjoy open concept living, high-end finishes throughout, just under 2,000 sq ft on 3 finished levels, 4 bedrooms, 3.5 baths and a deep landscaped yard - all while living in the heart of Old Town Alexandria! A two-story brick addition was added in 2015, almost doubling the above grade sq ft and creating the master suite + the large eat-in kitchen/family room. Unparalleled curb appeal greets you with a welcoming pale blue front door and a front stone patio + garden. Moving to the interior of the home, the beautiful living room offers a large front window which allows natural light to flood the room and a classic wood burning fireplace surrounded by a stately mantle and charming built-ins. On the rear of the home is a magazine worthy kitchen featuring carrara marble counters, chef's stainless steel appliances, soft-close cabinets, white farmhouse sink, built-in dining nook with storage bench, and built-in media cabinet with shelving. Large windows and a glass door lead to the backyard oasis making for easy indoor to outdoor dining and entertaining from the kitchen. The main level is complete with entry coat closet and a rare powder room with designer wallpaper. On the upper level you will find a tranquil master suite with large closets, windows across the entire width of the back of the home overlooking the rear gardens, and a drop dead gorgeous attached master bathroom. The master bath includes a Victoria + Albert clawfoot tub, frameless glass shower and double sink vanity. There are two additional bedrooms and a 2nd full bathroom (with tub shower + linen closet) on the upper level. Enjoy these two cozy room as bedrooms or offices. Or if 1 larger bedroom is desired instead, the wall between the 2 secondary bedrooms is not load bearing and can come down. The finished lower level features an egress window making a 4th legal bedroom, a 3rd renovated full bath with shower, and full size stacked laundry. Enjoy outdoor living at its very best with a fully fenced, deep backyard with extensive landscaping and hardscaping, built-in bar and grill, and tiered patio offering multiple seating areas. Other unique features include: Gorgeous white oak hardwood floors stained classic grey throughout main and upper level; Chic runners on both staircases; Exposed brick wall in both upper level bathrooms and kitchen. New Electrical Panel (Dec. 2018). Fireplace Chimney Re-Lined (2019). New Washer/Dryer (2020). New floor in lower level bedroom/rec room and upper level hall bath (2019). Gas Hot Water Heater (Dec. 2014). 2-zone HVAC (2018 & 2015). Easy street parking for residents and guests. Quick stroll to The Potomac River, Jones Point Park, Balduccis, Lyles Crouch Elementary, and many of Old Town's adored restaurants and shops! 10 min to National Airport, 1.5 mile to King St Metro.
Location
State VA
County Alexandria City
Zoning RM
Rooms
Other Rooms Living Room, Primary Bedroom, Bedroom 2, Bedroom 3, Kitchen, Family Room, Recreation Room, Bathroom 2, Bathroom 3, Primary Bathroom, Half Bath
Basement Daylight, Partial, Connecting Stairway, Fully Finished, Interior Access, Windows
Interior
Interior Features Breakfast Area, Built-Ins, Ceiling Fan(s), Combination Kitchen/Dining, Crown Moldings, Dining Area, Family Room Off Kitchen, Floor Plan - Open, Kitchen - Eat-In, Kitchen - Gourmet, Kitchen - Island, Recessed Lighting, Stall Shower, Tub Shower, Upgraded Countertops, Window Treatments, Wood Floors
Hot Water Natural Gas
Heating Forced Air
Cooling Central A/C, Ceiling Fan(s)
Flooring Hardwood, Ceramic Tile
Fireplaces Number 1
Fireplaces Type Wood, Mantel(s)
Equipment Built-In Microwave, Built-In Range, Dishwasher, Disposal, Dryer, Range Hood, Refrigerator, Stainless Steel Appliances, Washer
Fireplace Y
Window Features Double Pane
Appliance Built-In Microwave, Built-In Range, Dishwasher, Disposal, Dryer, Range Hood, Refrigerator, Stainless Steel Appliances, Washer
Heat Source Natural Gas
Exterior
Exterior Feature Deck(s), Patio(s)
Water Access N
Accessibility None
Porch Deck(s), Patio(s)
Garage N
Building
Story 3
Sewer Public Sewer
Water Public
Architectural Style Contemporary
Level or Stories 3
Additional Building Above Grade, Below Grade
New Construction N
Schools
Elementary Schools Lyles-Crouch
Middle Schools George Washington
High Schools Alexandria City
School District Alexandria City Public Schools
Others
Senior Community No
Tax ID 080.04-04-27
Ownership Fee Simple
SqFt Source Assessor
Special Listing Condition Standard
Read Less
Want to know what your home might be worth? Contact us for a FREE valuation!

Our team is ready to help you sell your home for the highest possible price ASAP

Bought with Sarah Bobbin • McEnearney Associates, Inc.

GET MORE INFORMATION





