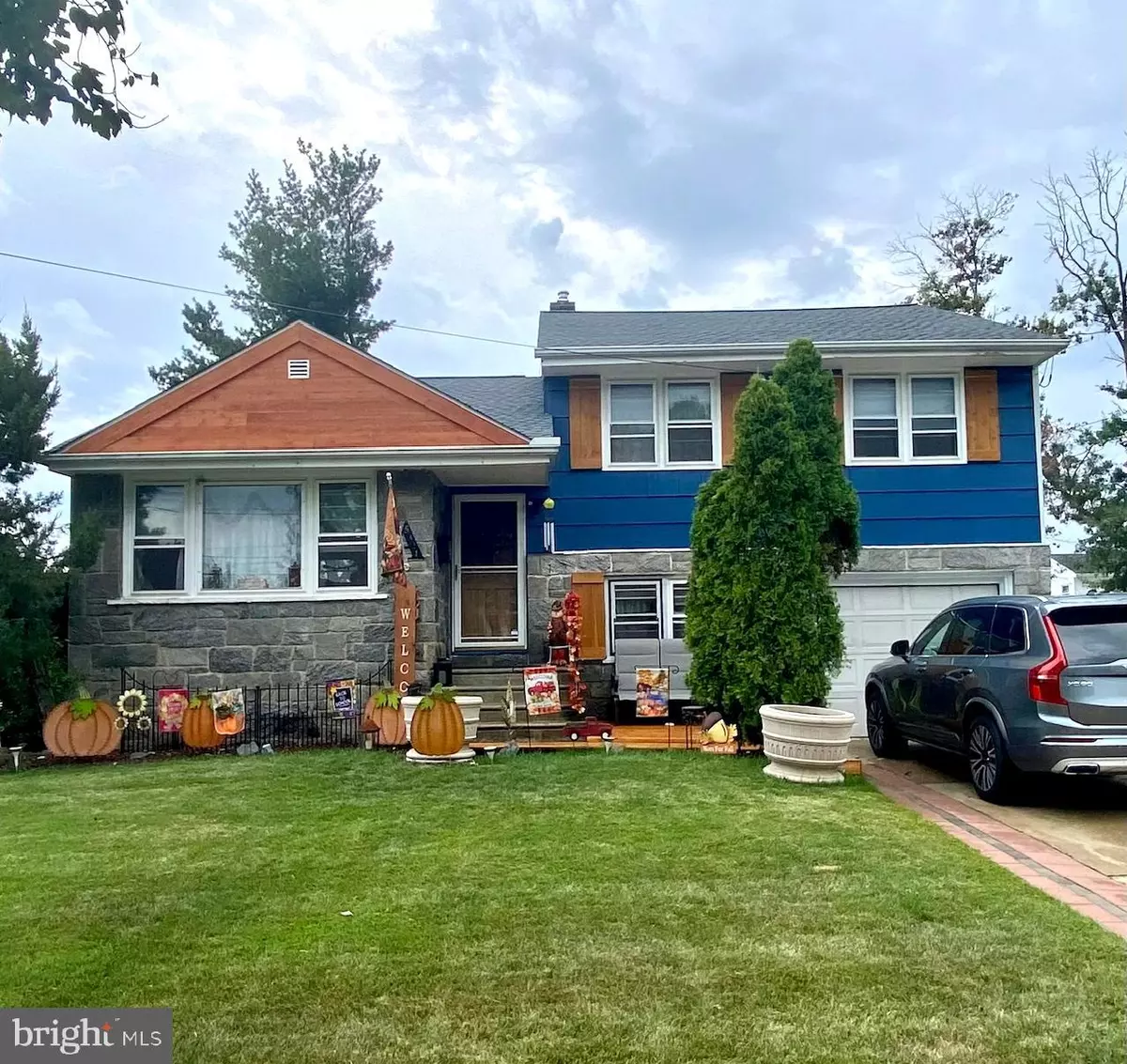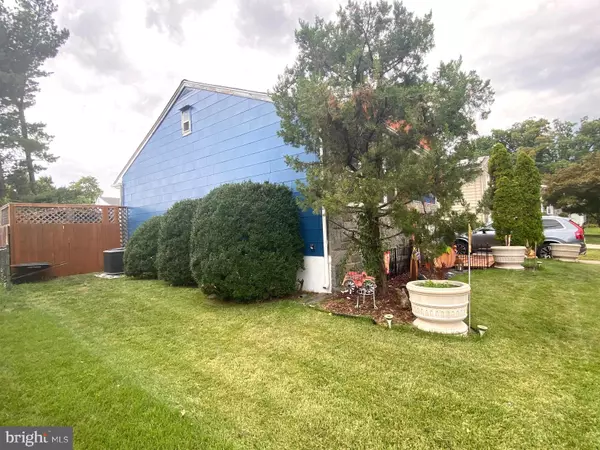$300,000
$285,000
5.3%For more information regarding the value of a property, please contact us for a free consultation.
5324 FROSTHOFFER AVE Pennsauken, NJ 08109
3 Beds
2 Baths
1,494 SqFt
Key Details
Sold Price $300,000
Property Type Single Family Home
Sub Type Detached
Listing Status Sold
Purchase Type For Sale
Square Footage 1,494 sqft
Price per Sqft $200
Subdivision None Available
MLS Listing ID NJCD2035598
Sold Date 11/21/22
Style Split Level,Colonial
Bedrooms 3
Full Baths 1
Half Baths 1
HOA Y/N N
Abv Grd Liv Area 1,494
Originating Board BRIGHT
Year Built 1955
Annual Tax Amount $5,753
Tax Year 2020
Lot Size 5,998 Sqft
Acres 0.14
Lot Dimensions 60.00 x 100.00
Property Description
*** As of 10/4/22: Due to the overwhelming response: We are asking for Highest and Best by This Wednesday at 12noon. My clients and I are very grateful for the warm reception we have received!!
Welcome Home to 5324 Frosthoffer Ave. This 3 bedroom, 1.5 bath home is move in ready! It has a new roof, fully renovated kitchen with state of the arts appliance and one of the biggest kitchen islands you have ever seen. We have all heard the cliché "the heart of every home is the kitchen" Well in this home it is completely true. The kitchen renovation was recently done with intention. There is ton of counter and seating space which is perfect for entertaining all year round! The kitchen features a huge butcher block, granite counters, custom built in double wall ovens and a great breakfast nook with a custom made table and built in bench with storage. The upper level features three nice size bedrooms with a full bathroom. The lower level features a nice size room that could be used as an additional family room or kid's play area or a home office. In addition, there is a designated laundry area with storage and a half bath. The fully fenced in backyard features a kid's play area! Book your tour today and be in this home just in times for the Holidays!!
**SHOWINGS WILL BEGIN THIS FRIDAY 9/30 BECAUSE THE OWNER NEEDS A LITTLE MORE TIME TO PREPARE FOR SHOWINGS AND OPEN HOUSES.
Location
State NJ
County Camden
Area Pennsauken Twp (20427)
Zoning RESIDENTIAL
Interior
Interior Features Ceiling Fan(s), Combination Dining/Living, Crown Moldings, Floor Plan - Traditional, Kitchen - Eat-In, Kitchen - Island, Wood Floors
Hot Water Natural Gas
Heating Forced Air
Cooling Central A/C
Flooring Laminated, Luxury Vinyl Tile, Wood
Equipment Cooktop, Dryer, Dishwasher, Icemaker, Microwave, Oven - Wall, Refrigerator, Stainless Steel Appliances, Surface Unit, Washer, Water Heater
Furnishings No
Fireplace N
Appliance Cooktop, Dryer, Dishwasher, Icemaker, Microwave, Oven - Wall, Refrigerator, Stainless Steel Appliances, Surface Unit, Washer, Water Heater
Heat Source Natural Gas
Laundry Washer In Unit, Dryer In Unit
Exterior
Parking Features Garage - Front Entry
Garage Spaces 1.0
Fence Wood
Pool Above Ground
Utilities Available Cable TV Available, Natural Gas Available, Phone Available, Electric Available
Water Access N
View Street
Roof Type Architectural Shingle
Street Surface Black Top
Accessibility None
Attached Garage 1
Total Parking Spaces 1
Garage Y
Building
Story 3
Foundation Crawl Space
Sewer No Septic System
Water Public
Architectural Style Split Level, Colonial
Level or Stories 3
Additional Building Above Grade, Below Grade
Structure Type Dry Wall
New Construction N
Schools
High Schools Pennsauken H.S.
School District Pennsauken Township Public Schools
Others
Pets Allowed Y
Senior Community No
Tax ID 27-06001-00032
Ownership Fee Simple
SqFt Source Assessor
Security Features Carbon Monoxide Detector(s),Smoke Detector
Acceptable Financing Conventional, Cash, FHA, VA
Horse Property N
Listing Terms Conventional, Cash, FHA, VA
Financing Conventional,Cash,FHA,VA
Special Listing Condition Standard
Pets Allowed No Pet Restrictions
Read Less
Want to know what your home might be worth? Contact us for a FREE valuation!

Our team is ready to help you sell your home for the highest possible price ASAP

Bought with Louis A Visco • Garden State Properties Group - Medford
GET MORE INFORMATION





