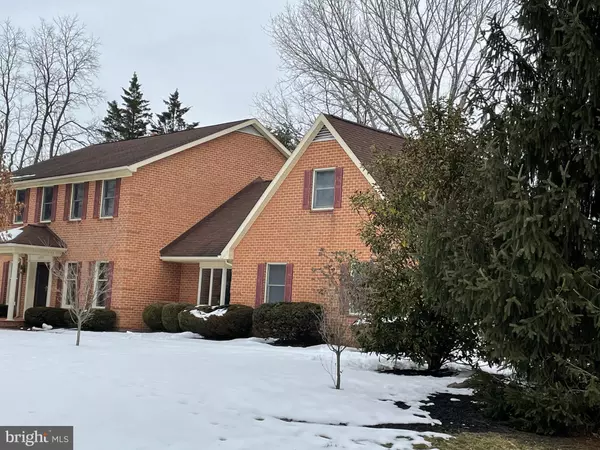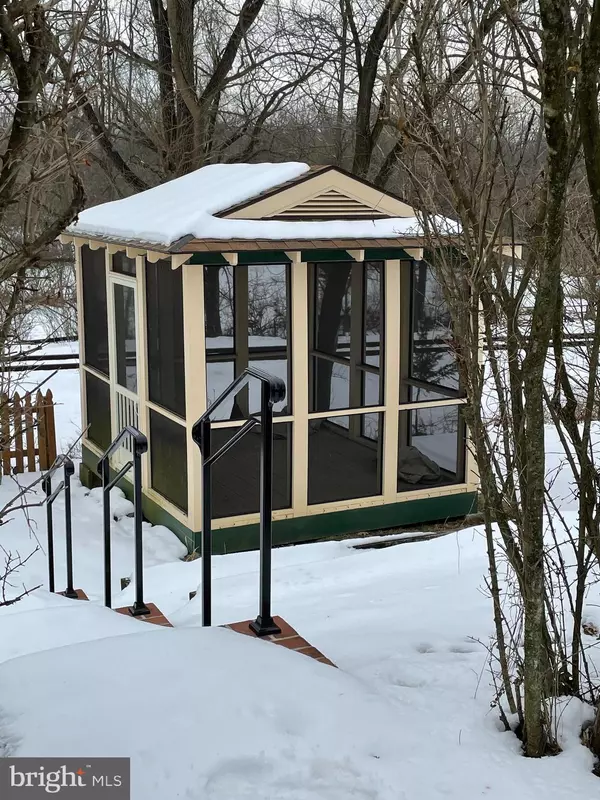$435,000
$445,000
2.2%For more information regarding the value of a property, please contact us for a free consultation.
12905 WOODBURN DR Hagerstown, MD 21742
6 Beds
3 Baths
3,821 SqFt
Key Details
Sold Price $435,000
Property Type Single Family Home
Sub Type Detached
Listing Status Sold
Purchase Type For Sale
Square Footage 3,821 sqft
Price per Sqft $113
Subdivision Fountain Head
MLS Listing ID MDWA177020
Sold Date 03/23/21
Style Colonial
Bedrooms 6
Full Baths 3
HOA Y/N N
Abv Grd Liv Area 3,821
Originating Board BRIGHT
Year Built 1988
Annual Tax Amount $3,619
Tax Year 2021
Lot Size 0.364 Acres
Acres 0.36
Property Description
Welcome to prestigious Fountain Head! This elegant community is surrounded by a golf course, and this 3800 sq ft ENORMOUS ALL BRICK home sits across the street from the 15th fairway! While waiting for its new owner, this home has been upgraded with new stainless steel appliances, granite counters, new hardwood floors on the main level, fresh neutral paint, and new lighting! The home features a main level bedroom with adjoining full bath, a living room, formal dining room, kitchen, den, and family room, PLUS a sunroom on the main level. The upper level has 4 large bedrooms and 2 full baths. The primary bedroom has walk in closets and en-suite bathroom with a jacuzzi tub, separate shower and dual sinks. The 4th bedroom is accessed either from the second full bathroom or the stairs in the garage and features a very large walk in closet and a separate heating and cooling with an installed "mini split" system. The oversized garage is accessed from the side, off of the cul de sac. The inviting exterior features a brick path leading to a screened gazebo. The rear yard is fenced for your convenience. This large home is at the end of the cul de sac and is waiting for its new owner! Schedule your visit today!
Location
State MD
County Washington
Zoning RU
Rooms
Other Rooms Living Room, Dining Room, Primary Bedroom, Bedroom 2, Bedroom 3, Bedroom 4, Bedroom 5, Kitchen, Family Room, Den, Bedroom 1, Laundry, Bathroom 1, Bathroom 2, Primary Bathroom
Main Level Bedrooms 1
Interior
Interior Features Additional Stairway, Attic, Carpet, Ceiling Fan(s), Chair Railings, Entry Level Bedroom, Family Room Off Kitchen, Floor Plan - Traditional, Formal/Separate Dining Room, Kitchen - Island, Pantry, Primary Bath(s), Recessed Lighting, Soaking Tub, Stall Shower, Tub Shower, Upgraded Countertops, Walk-in Closet(s), Wood Floors, Crown Moldings, Skylight(s)
Hot Water Electric
Heating Heat Pump(s), Central
Cooling Central A/C, Ductless/Mini-Split, Heat Pump(s)
Flooring Hardwood, Carpet, Ceramic Tile
Fireplaces Number 1
Fireplaces Type Gas/Propane, Insert
Equipment Built-In Range, Dishwasher, Disposal, Dryer, Washer, Stainless Steel Appliances, Refrigerator, Oven/Range - Electric, Microwave
Furnishings No
Fireplace Y
Appliance Built-In Range, Dishwasher, Disposal, Dryer, Washer, Stainless Steel Appliances, Refrigerator, Oven/Range - Electric, Microwave
Heat Source Electric
Laundry Has Laundry, Main Floor
Exterior
Exterior Feature Brick, Patio(s), Enclosed
Parking Features Garage - Side Entry, Garage Door Opener, Inside Access
Garage Spaces 6.0
Fence Rear
Water Access N
Roof Type Shingle
Accessibility Level Entry - Main
Porch Brick, Patio(s), Enclosed
Attached Garage 2
Total Parking Spaces 6
Garage Y
Building
Lot Description Backs to Trees, Corner, Cul-de-sac, Front Yard, Landscaping, No Thru Street, Rear Yard, Road Frontage, SideYard(s)
Story 2
Sewer Public Sewer
Water Public
Architectural Style Colonial
Level or Stories 2
Additional Building Above Grade, Below Grade
Structure Type Dry Wall
New Construction N
Schools
Elementary Schools Paramount
Middle Schools Northern
High Schools North Hagerstown
School District Washington County Public Schools
Others
Senior Community No
Tax ID 2227021360
Ownership Fee Simple
SqFt Source Assessor
Security Features Security System
Acceptable Financing Cash, Contract, Conventional, FHA, VA
Horse Property N
Listing Terms Cash, Contract, Conventional, FHA, VA
Financing Cash,Contract,Conventional,FHA,VA
Special Listing Condition Standard
Read Less
Want to know what your home might be worth? Contact us for a FREE valuation!

Our team is ready to help you sell your home for the highest possible price ASAP

Bought with Roger N Fairbourn • Roger Fairbourn Real Estate

GET MORE INFORMATION





