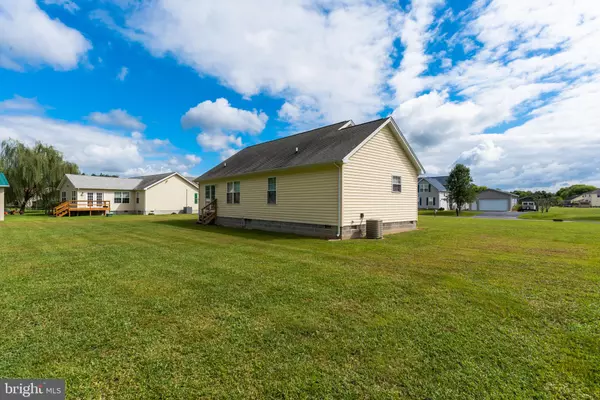$225,000
$225,000
For more information regarding the value of a property, please contact us for a free consultation.
11720 DREXWOOD DR Princess Anne, MD 21853
3 Beds
2 Baths
1,368 SqFt
Key Details
Sold Price $225,000
Property Type Single Family Home
Sub Type Detached
Listing Status Sold
Purchase Type For Sale
Square Footage 1,368 sqft
Price per Sqft $164
Subdivision Somerset Landing
MLS Listing ID MDSO2002420
Sold Date 10/14/22
Style Ranch/Rambler
Bedrooms 3
Full Baths 2
HOA Y/N N
Abv Grd Liv Area 1,368
Originating Board BRIGHT
Year Built 2005
Annual Tax Amount $3,049
Tax Year 2022
Lot Size 0.503 Acres
Acres 0.5
Lot Dimensions 0.00 x 0.00
Property Description
Welcome to 11720 Drexwood Dr, conveniently located out of the hustle and bustle but with all the necessary amenities within a short drive. It is located less then 5 minute drive to UMES, 20 minutes to Salisbury and 35 minutes to Wallops. The kitchen was upgraded in 2015 with new cabinets, granite countertops, tile floors and appliances. Recent appliance upgrades include dishwasher and dryer. Living room and dining room are open floor plan with laminate flooring and abounds with natural light. Primary Bedroom has en suite bath and walk-in closet. Primary bath has soaking tub, double sink and walk-in shower. The rear yard is large enough to add a deck, playset or even fence for your furry friend. (current playset excluded). Schedule your appointment to view this home today!
Location
State MD
County Somerset
Area Somerset West Of Rt-13 (20-01)
Zoning R-1
Rooms
Other Rooms Living Room, Primary Bedroom, Bedroom 2, Bedroom 3, Kitchen, Primary Bathroom
Main Level Bedrooms 3
Interior
Interior Features Attic, Carpet, Ceiling Fan(s), Entry Level Bedroom, Floor Plan - Open, Primary Bath(s), Soaking Tub, Stall Shower
Hot Water Electric
Heating Heat Pump(s)
Cooling Central A/C
Flooring Carpet, Tile/Brick, Vinyl
Equipment Built-In Microwave, Dishwasher, Dryer - Electric, Oven/Range - Electric, Refrigerator, Stainless Steel Appliances, Washer, Water Heater
Furnishings No
Fireplace N
Window Features Palladian,Insulated
Appliance Built-In Microwave, Dishwasher, Dryer - Electric, Oven/Range - Electric, Refrigerator, Stainless Steel Appliances, Washer, Water Heater
Heat Source Electric
Laundry Main Floor
Exterior
Exterior Feature Porch(es)
Garage Spaces 4.0
Utilities Available Cable TV, Electric Available
Water Access N
View Trees/Woods
Roof Type Architectural Shingle
Street Surface Black Top
Accessibility None
Porch Porch(es)
Road Frontage City/County
Total Parking Spaces 4
Garage N
Building
Lot Description Cleared
Story 1
Foundation Block
Sewer Public Sewer
Water Public
Architectural Style Ranch/Rambler
Level or Stories 1
Additional Building Above Grade, Below Grade
Structure Type Cathedral Ceilings,Dry Wall
New Construction N
Schools
Middle Schools Somerset 6-7
High Schools Washington
School District Somerset County Public Schools
Others
Senior Community No
Tax ID 2001021974
Ownership Fee Simple
SqFt Source Assessor
Acceptable Financing Conventional, FHA, VA, USDA
Horse Property N
Listing Terms Conventional, FHA, VA, USDA
Financing Conventional,FHA,VA,USDA
Special Listing Condition Standard
Read Less
Want to know what your home might be worth? Contact us for a FREE valuation!

Our team is ready to help you sell your home for the highest possible price ASAP

Bought with Kathryn R LANDON • Coldwell Banker Realty
GET MORE INFORMATION





