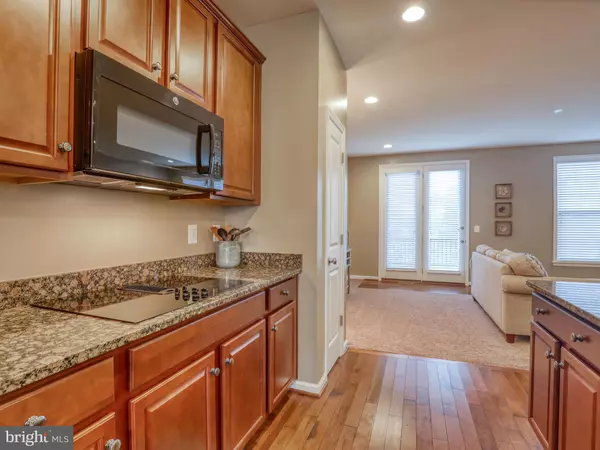$385,000
$369,900
4.1%For more information regarding the value of a property, please contact us for a free consultation.
122 BISCANE CT Winchester, VA 22602
4 Beds
4 Baths
2,250 SqFt
Key Details
Sold Price $385,000
Property Type Townhouse
Sub Type Interior Row/Townhouse
Listing Status Sold
Purchase Type For Sale
Square Footage 2,250 sqft
Price per Sqft $171
Subdivision Fieldstone
MLS Listing ID VAFV2009034
Sold Date 10/28/22
Style Traditional
Bedrooms 4
Full Baths 3
Half Baths 1
HOA Fees $96/mo
HOA Y/N Y
Abv Grd Liv Area 1,694
Originating Board BRIGHT
Year Built 2018
Annual Tax Amount $1,717
Tax Year 2022
Lot Size 3,049 Sqft
Acres 0.07
Property Description
Adjusted Sales Price! Move-In-Ready townhome with a garage located in a gorgeous neighborhood close to I81 & Rt. 7. Bedroom and full bathroom at entry level or could be another family room, playroom or office that opens up to back yard. Huge granite island in kitchen, wonderful hickory hardwood floors with some carpet & ceramic tile throughout. Beautiful kitchen opens up to the family room with doors to the deck that overlook sport courts and sidewalks. All appliances are black, flat surface cooktop, built in microwave, double oven, double sink in island. Beautiful tile bathrooms throughout. Washer & Dryer convey. Lovey neighborhood with sidewalks, tennis & basketball courts and play area.
Location
State VA
County Frederick
Zoning RP
Rooms
Basement Fully Finished
Interior
Interior Features Bar, Combination Kitchen/Dining, Entry Level Bedroom, Family Room Off Kitchen, Kitchen - Island, Pantry, Stall Shower, Walk-in Closet(s), Window Treatments, Wood Floors
Hot Water Electric
Heating Heat Pump(s)
Cooling Central A/C
Flooring Ceramic Tile, Carpet, Hardwood
Equipment Cooktop, Built-In Microwave, Dishwasher, Exhaust Fan, Icemaker, Oven - Double, Refrigerator, Washer
Fireplace N
Appliance Cooktop, Built-In Microwave, Dishwasher, Exhaust Fan, Icemaker, Oven - Double, Refrigerator, Washer
Heat Source Electric
Exterior
Parking Features Garage - Front Entry
Garage Spaces 1.0
Utilities Available Electric Available
Amenities Available Basketball Courts, Common Grounds, Jog/Walk Path, Tennis Courts, Tot Lots/Playground
Water Access N
Accessibility None
Attached Garage 1
Total Parking Spaces 1
Garage Y
Building
Story 3
Foundation Concrete Perimeter
Sewer Public Sewer
Water Public
Architectural Style Traditional
Level or Stories 3
Additional Building Above Grade, Below Grade
New Construction N
Schools
Elementary Schools Greenwood Mill
Middle Schools Admiral Richard E Byrd
High Schools Millbrook
School District Frederick County Public Schools
Others
HOA Fee Include Common Area Maintenance,Snow Removal,Road Maintenance,Trash
Senior Community No
Tax ID 55G 5 4 156
Ownership Fee Simple
SqFt Source Assessor
Special Listing Condition Standard
Read Less
Want to know what your home might be worth? Contact us for a FREE valuation!

Our team is ready to help you sell your home for the highest possible price ASAP

Bought with Carlos da Rocha Soares Sr. • Keller Williams Realty

GET MORE INFORMATION





