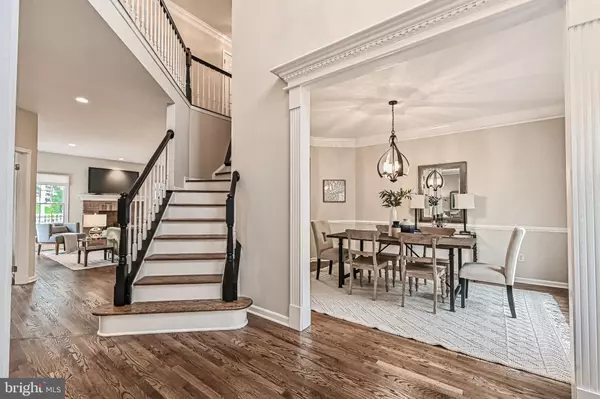$1,115,000
$1,099,900
1.4%For more information regarding the value of a property, please contact us for a free consultation.
3811 WHEATGRAIN LN Fairfax, VA 22033
4 Beds
4 Baths
4,100 SqFt
Key Details
Sold Price $1,115,000
Property Type Single Family Home
Sub Type Detached
Listing Status Sold
Purchase Type For Sale
Square Footage 4,100 sqft
Price per Sqft $271
Subdivision Century Oak
MLS Listing ID VAFX2090716
Sold Date 10/21/22
Style Colonial
Bedrooms 4
Full Baths 3
Half Baths 1
HOA Fees $134/mo
HOA Y/N Y
Abv Grd Liv Area 3,036
Originating Board BRIGHT
Year Built 1994
Annual Tax Amount $10,203
Tax Year 2022
Lot Size 9,321 Sqft
Acres 0.21
Property Description
Positioned on a cul-de-sac lot within the Oakton High School District’s cherished Century Oak community, this Toll Brothers built Potomac Colonial model has been tastefully updated throughout. Stroll along the sidewalks to the community clubhouse, pool, & tennis courts, all overlooking the expansive community pond, and to the elementary school with playground, basketball court, & baseball fields. Welcome guests from the brick walkway into the two-story Foyer with it’s new chandelier. The freshly painted Main Level features refinished hardwood flooring and new interior door hardware (2022). Framing the Foyer to the left, a Living Room, and to the right, a Dining Room, with a new chandelier. Both formal entertaining spaces boast crown molding. The gourmet Kitchen is graced with rich Cherry cabinetry, granite countertops, travertine & slate backsplash, stainless steel appliances, center island, and walk-in pantry. Providing access to the rear deck, the Breakfast Room is sunlit with its skylight and triple window. A brick wood-burning fireplace centers the Family Room, which opens to both the Breakfast Room and Kitchen. Extensive cherry built-ins and desks with granite countertops are highlights in the Office / Study. The Powder Room and Laundry / Mudroom complete the Main Level. Hardwood flooring continues throughout the freshly painted Upper Level and into the spacious Primary Suite. Ample storage awaits in the deep primary walk-in closet. Updated in 2022, the Primary Bath includes split gray vanities, stone-style countertops, marble-style LVF flooring, and separate shower and jacuzzi tub. Bedrooms 2, 3, & 4 share the updated hall bath with shower/ tub combo. The fully finished walk-up Lower Level features a Recreation Room with gas fireplace, Game Room, Bonus Room, Optional 5th Bedroom/ Den, Full Bath, and Storage Room with an additional laundry hookup. In the fully fenced rear yard, a composite deck overlooks the flat grounds with ample play space. Conveniently located adjacent to INOVA Fair Oaks Hospital and close proximity to International Country Club, Fair Oaks Mall, and commuter routes Fairfax County Parkway, Rte 50, & Rte 66. Less than 20 minutes from Dulles International Airport. Call for complete features, floor plan, or private showing.
Location
State VA
County Fairfax
Zoning 303
Direction Southwest
Rooms
Other Rooms Living Room, Dining Room, Primary Bedroom, Bedroom 2, Bedroom 3, Bedroom 4, Kitchen, Game Room, Family Room, Den, Foyer, Breakfast Room, Laundry, Office, Recreation Room, Utility Room, Bonus Room
Basement Fully Finished, Walkout Stairs, Windows, Sump Pump, Interior Access, Rear Entrance
Interior
Interior Features Breakfast Area, Built-Ins, Butlers Pantry, Carpet, Ceiling Fan(s), Chair Railings, Crown Moldings, Family Room Off Kitchen, Floor Plan - Open, Formal/Separate Dining Room, Kitchen - Gourmet, Kitchen - Island, Pantry, Primary Bath(s), Recessed Lighting, Sauna, Soaking Tub, Skylight(s), Stall Shower, Tub Shower, Upgraded Countertops, Walk-in Closet(s), Wood Floors
Hot Water Natural Gas
Heating Forced Air
Cooling Central A/C
Flooring Hardwood, Carpet, Ceramic Tile, Luxury Vinyl Tile, Concrete
Fireplaces Number 2
Fireplaces Type Brick, Wood, Gas/Propane, Free Standing
Equipment Built-In Microwave, Dishwasher, Disposal, Dryer, Extra Refrigerator/Freezer, Icemaker, Cooktop, Oven - Wall, Range Hood, Refrigerator, Stainless Steel Appliances, Washer, Water Heater
Furnishings No
Fireplace Y
Appliance Built-In Microwave, Dishwasher, Disposal, Dryer, Extra Refrigerator/Freezer, Icemaker, Cooktop, Oven - Wall, Range Hood, Refrigerator, Stainless Steel Appliances, Washer, Water Heater
Heat Source Natural Gas
Laundry Main Floor, Has Laundry, Washer In Unit, Dryer In Unit
Exterior
Exterior Feature Deck(s)
Parking Features Garage - Front Entry, Garage Door Opener, Inside Access
Garage Spaces 6.0
Fence Partially
Amenities Available Club House, Pier/Dock, Pool - Outdoor, Swimming Pool, Tennis Courts, Jog/Walk Path, Party Room, Lake
Water Access N
Roof Type Architectural Shingle
Accessibility None
Porch Deck(s)
Attached Garage 2
Total Parking Spaces 6
Garage Y
Building
Lot Description Cul-de-sac, Front Yard, Level, No Thru Street, Rear Yard, SideYard(s)
Story 3
Foundation Slab
Sewer Public Sewer
Water Public
Architectural Style Colonial
Level or Stories 3
Additional Building Above Grade, Below Grade
Structure Type 9'+ Ceilings,2 Story Ceilings
New Construction N
Schools
Elementary Schools Navy
Middle Schools Franklin
High Schools Oakton
School District Fairfax County Public Schools
Others
Pets Allowed Y
HOA Fee Include Common Area Maintenance,Management,Reserve Funds,Trash
Senior Community No
Tax ID 0452 11 0219
Ownership Fee Simple
SqFt Source Assessor
Security Features Electric Alarm,Smoke Detector
Horse Property N
Special Listing Condition Standard
Pets Allowed No Pet Restrictions
Read Less
Want to know what your home might be worth? Contact us for a FREE valuation!

Our team is ready to help you sell your home for the highest possible price ASAP

Bought with Ehab Hennawi • Coldwell Banker Realty

GET MORE INFORMATION





