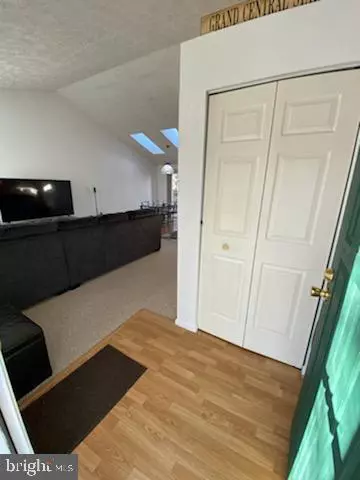$405,000
$405,000
For more information regarding the value of a property, please contact us for a free consultation.
1708 LONG TREE CT Severn, MD 21144
4 Beds
3 Baths
1,540 SqFt
Key Details
Sold Price $405,000
Property Type Single Family Home
Sub Type Detached
Listing Status Sold
Purchase Type For Sale
Square Footage 1,540 sqft
Price per Sqft $262
Subdivision Severn Woods
MLS Listing ID MDAA456682
Sold Date 02/26/21
Style Split Level
Bedrooms 4
Full Baths 2
Half Baths 1
HOA Fees $6/ann
HOA Y/N Y
Abv Grd Liv Area 1,540
Originating Board BRIGHT
Year Built 1988
Annual Tax Amount $3,396
Tax Year 2020
Lot Size 7,293 Sqft
Acres 0.17
Property Description
Rare 4 Level Split , Space, Space , Space in side this Well maintained home in a quiet community. Open living area w cathedral ceiling, back yard features a large deck ,fully fenced and 3 sheds with electric in two of them. Both full baths has heated floors, home has some smart home electrical and security features. Wood fireplace, nice size hobby room and additional Bedroom/Den/or Bonus Room. Please abide by Covid guidelines at all times while viewing this property
Location
State MD
County Anne Arundel
Zoning R5
Rooms
Basement Partial, Interior Access
Interior
Interior Features Combination Dining/Living, Combination Kitchen/Dining, Window Treatments
Hot Water Electric
Heating Heat Pump(s)
Cooling Ceiling Fan(s), Central A/C
Flooring Carpet, Other, Wood, Ceramic Tile
Fireplaces Number 1
Fireplaces Type Fireplace - Glass Doors, Wood
Equipment Dryer, Washer, Refrigerator, Freezer, Icemaker, Dishwasher, Stove
Fireplace Y
Window Features Double Pane,Energy Efficient
Appliance Dryer, Washer, Refrigerator, Freezer, Icemaker, Dishwasher, Stove
Heat Source Electric
Laundry Dryer In Unit, Washer In Unit
Exterior
Garage Spaces 2.0
Fence Fully, Wood
Water Access N
Roof Type Shingle
Accessibility None
Total Parking Spaces 2
Garage N
Building
Story 4
Sewer Public Sewer
Water Public
Architectural Style Split Level
Level or Stories 4
Additional Building Above Grade, Below Grade
Structure Type Dry Wall,9'+ Ceilings,Vaulted Ceilings
New Construction N
Schools
School District Anne Arundel County Public Schools
Others
Pets Allowed Y
Senior Community No
Tax ID 020474590058594
Ownership Fee Simple
SqFt Source Assessor
Acceptable Financing Cash, Conventional, FHA, VA
Horse Property N
Listing Terms Cash, Conventional, FHA, VA
Financing Cash,Conventional,FHA,VA
Special Listing Condition Standard
Pets Allowed Cats OK, Dogs OK
Read Less
Want to know what your home might be worth? Contact us for a FREE valuation!

Our team is ready to help you sell your home for the highest possible price ASAP

Bought with Kris Ghimire • Ghimire Homes

GET MORE INFORMATION





