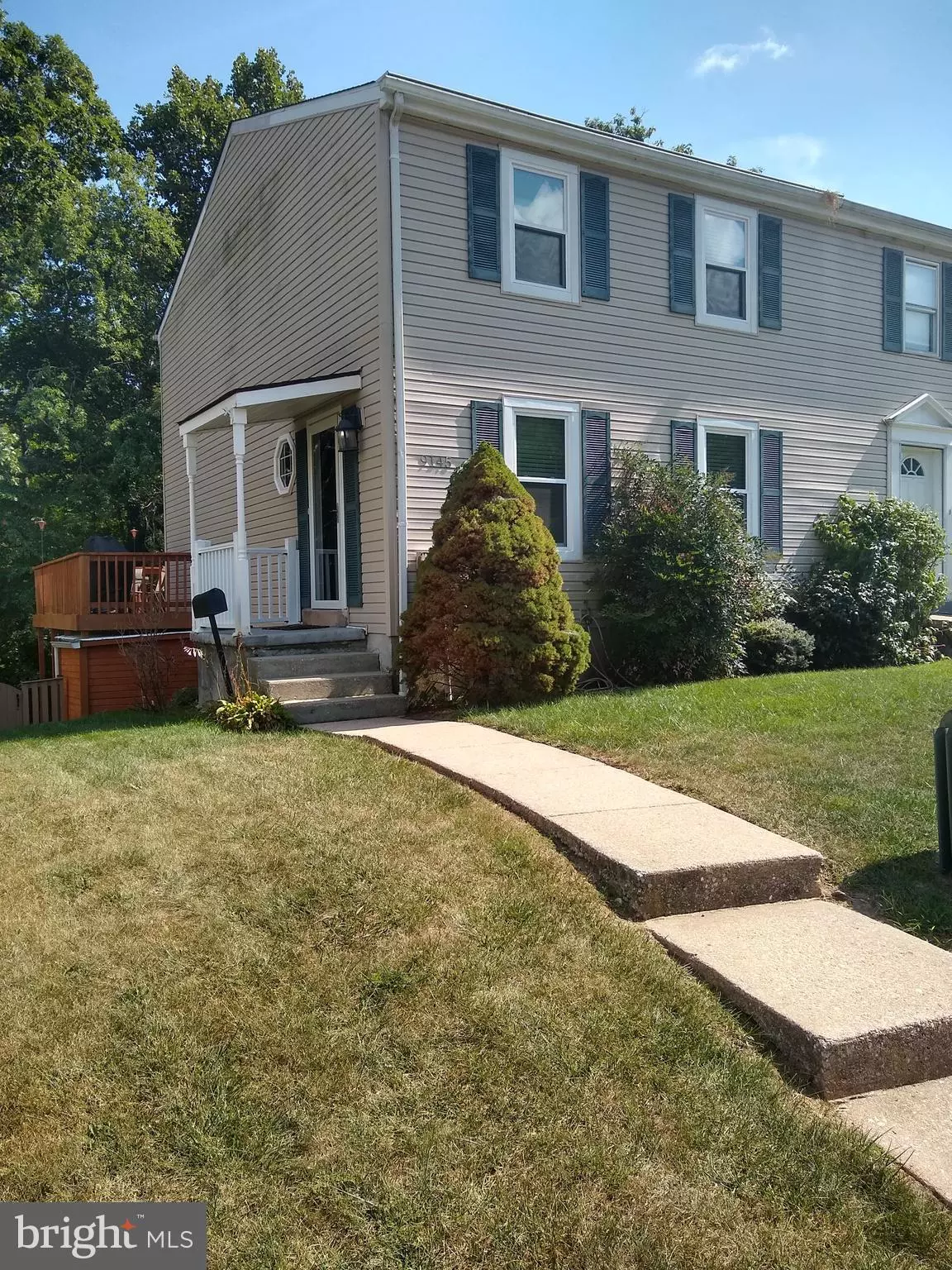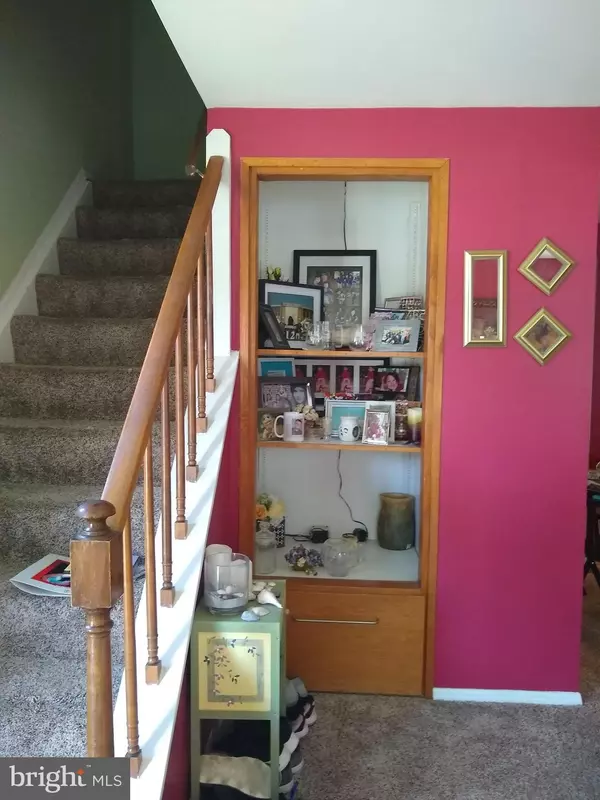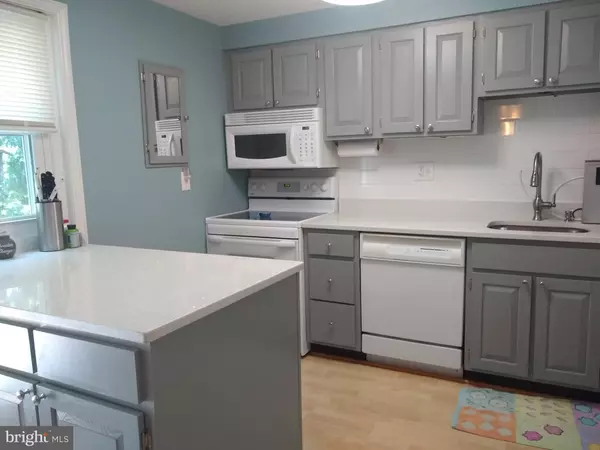$249,500
$249,500
For more information regarding the value of a property, please contact us for a free consultation.
9145 THROGMORTON RD Parkville, MD 21234
3 Beds
2 Baths
1,540 SqFt
Key Details
Sold Price $249,500
Property Type Townhouse
Sub Type End of Row/Townhouse
Listing Status Sold
Purchase Type For Sale
Square Footage 1,540 sqft
Price per Sqft $162
Subdivision Town And Country
MLS Listing ID MDBC2048514
Sold Date 11/01/22
Style Traditional
Bedrooms 3
Full Baths 1
Half Baths 1
HOA Y/N N
Abv Grd Liv Area 1,240
Originating Board BRIGHT
Year Built 1976
Annual Tax Amount $2,881
Tax Year 2022
Lot Size 4,410 Sqft
Acres 0.1
Property Description
Step into the class of the community with its open and inviting living room with artificial gel fireplace to its brightly remodeled eat-in kitchen with quartz counters and center island and adjoining breakfast area - plenty of room for table. Leads to newly stained 5-6 year old rebuilt wrap deck - ideal for those crab get togethers. The master with its dual closet runs the width of the home while the lower level offers an additional potential office or work-out room and laundry with 5 year new washer/dryer, as well as workshop closet and 1 year old hot water heater. Rear full family room walkout to spacious yard with privacy fence backing to full forest- like tree line. With its 5 year young roof and extra insulation to boot, inside or out, you won't find another END townhome like it in or surrounding this community.
Location
State MD
County Baltimore
Zoning RESIDENTIAL
Direction North
Rooms
Other Rooms Living Room, Bedroom 2, Kitchen, Bedroom 1, Exercise Room, Recreation Room, Bathroom 3
Basement Full, Fully Finished, Heated, Outside Entrance, Walkout Level, Workshop
Main Level Bedrooms 3
Interior
Interior Features Ceiling Fan(s), Kitchen - Eat-In, Kitchen - Island, Kitchen - Table Space, Window Treatments, Wood Floors
Hot Water Electric
Heating Forced Air
Cooling Central A/C
Equipment Refrigerator, Stove, Washer, Water Heater, Water Heater - High-Efficiency, Dishwasher, Air Cleaner, Dryer - Electric, Oven/Range - Electric
Window Features Energy Efficient,Double Pane,Replacement
Appliance Refrigerator, Stove, Washer, Water Heater, Water Heater - High-Efficiency, Dishwasher, Air Cleaner, Dryer - Electric, Oven/Range - Electric
Heat Source Electric
Laundry Lower Floor, Basement
Exterior
Exterior Feature Deck(s), Wrap Around
Utilities Available Cable TV, Phone Available, Cable TV Available
Water Access N
View Trees/Woods
Roof Type Asphalt,Pitched
Street Surface Paved
Accessibility None
Porch Deck(s), Wrap Around
Garage N
Building
Story 2
Foundation Permanent
Sewer Public Sewer
Water Public
Architectural Style Traditional
Level or Stories 2
Additional Building Above Grade, Below Grade
Structure Type Dry Wall
New Construction N
Schools
Middle Schools Pine Grove
High Schools Loch Raven
School District Baltimore County Public Schools
Others
Senior Community No
Tax ID 04091600010622
Ownership Fee Simple
SqFt Source Assessor
Acceptable Financing Cash, Conventional, Exchange, FHA, FHA 203(b), VA
Listing Terms Cash, Conventional, Exchange, FHA, FHA 203(b), VA
Financing Cash,Conventional,Exchange,FHA,FHA 203(b),VA
Special Listing Condition Standard
Read Less
Want to know what your home might be worth? Contact us for a FREE valuation!

Our team is ready to help you sell your home for the highest possible price ASAP

Bought with Jacqueline Garber • Cummings & Co. Realtors
GET MORE INFORMATION





