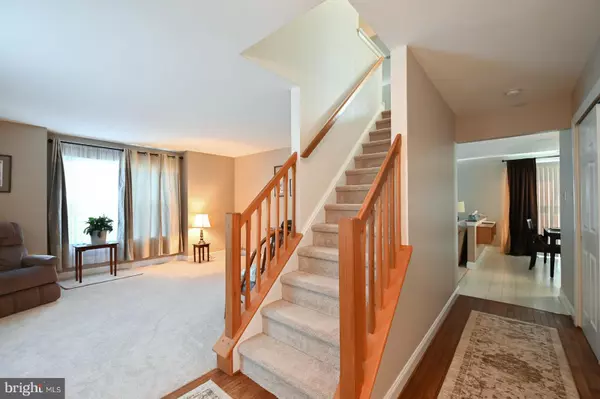$535,000
$495,000
8.1%For more information regarding the value of a property, please contact us for a free consultation.
23 LEATHERWOOD DR Collegeville, PA 19426
4 Beds
3 Baths
2,153 SqFt
Key Details
Sold Price $535,000
Property Type Single Family Home
Sub Type Detached
Listing Status Sold
Purchase Type For Sale
Square Footage 2,153 sqft
Price per Sqft $248
Subdivision Greentrees
MLS Listing ID PAMC2001618
Sold Date 09/01/21
Style Colonial
Bedrooms 4
Full Baths 2
Half Baths 1
HOA Fees $28/ann
HOA Y/N Y
Abv Grd Liv Area 2,153
Originating Board BRIGHT
Year Built 1991
Annual Tax Amount $6,221
Tax Year 2020
Lot Size 10,603 Sqft
Acres 0.24
Lot Dimensions 85.00 x 125.00
Property Description
Move right into this beautifully maintained colonial! Foyer and hall to kitchen have beautiful hardwood floor and there is a double coat closet. Formal Living Room has 3 large windows permitting tons of light and also has neutral wall to wall carpet. Formal Dining Room also has 2 windows and neutral wall to wall. Kitchen is approx 10 yrs old and has granite counters. Corner sink has corner windows allowing nice views. Full pantry and island storage are a plus. Eating area has slider to super deck with pergola. Great view of yard that backs to woods! Most of the cabinets have slide out shelves! Powder room rehabbed along with kitchen. Next to the kitchen is the cozy family room, again with lots of light and gas fireplace. Entrance to basement is off the family room. From the kitchen enter the laundry which also opens to 2 car garage. 2nd floor has main bedroom with walkin closet and double vanity. Main bath has stall shower. Hall bath features double vanity and shower over tub. There are 3 additional, nicely sized bedrooms. All bedrooms have ceiling fans/lights and great windows allowing natural light! Full basement is poured concrete. There is a whole house fan and HVAC was installed Nov 2009. Located in Springford schools this property won't last!
Location
State PA
County Montgomery
Area Upper Providence Twp (10661)
Zoning RESIDENTIAL
Rooms
Other Rooms Living Room, Dining Room, Primary Bedroom, Bedroom 2, Bedroom 3, Bedroom 4, Kitchen, Family Room, Basement, Laundry, Bathroom 2, Primary Bathroom, Half Bath
Basement Full
Interior
Interior Features Attic, Attic/House Fan, Carpet, Ceiling Fan(s), Chair Railings, Family Room Off Kitchen, Floor Plan - Traditional, Formal/Separate Dining Room, Kitchen - Eat-In, Kitchen - Island, Pantry, Primary Bath(s), Recessed Lighting, Stall Shower, Tub Shower, Upgraded Countertops, Walk-in Closet(s)
Hot Water Natural Gas
Heating Forced Air
Cooling Central A/C
Flooring Carpet, Vinyl, Tile/Brick, Wood
Fireplaces Number 1
Fireplaces Type Fireplace - Glass Doors, Gas/Propane
Equipment Built-In Microwave, Built-In Range, Dishwasher, Disposal, Dryer, Refrigerator, Stainless Steel Appliances, Washer, Water Heater, Oven/Range - Electric
Furnishings No
Fireplace Y
Appliance Built-In Microwave, Built-In Range, Dishwasher, Disposal, Dryer, Refrigerator, Stainless Steel Appliances, Washer, Water Heater, Oven/Range - Electric
Heat Source Natural Gas
Laundry Main Floor
Exterior
Exterior Feature Deck(s)
Parking Features Garage - Front Entry, Garage Door Opener, Inside Access
Garage Spaces 4.0
Water Access N
View Trees/Woods
Roof Type Asbestos Shingle
Accessibility None
Porch Deck(s)
Attached Garage 2
Total Parking Spaces 4
Garage Y
Building
Lot Description Backs to Trees, Landscaping
Story 2
Foundation Concrete Perimeter
Sewer Public Sewer
Water Public
Architectural Style Colonial
Level or Stories 2
Additional Building Above Grade, Below Grade
New Construction N
Schools
School District Spring-Ford Area
Others
Pets Allowed Y
HOA Fee Include Common Area Maintenance
Senior Community No
Tax ID 61-00-02887-166
Ownership Fee Simple
SqFt Source Assessor
Horse Property N
Special Listing Condition Standard
Pets Allowed No Pet Restrictions
Read Less
Want to know what your home might be worth? Contact us for a FREE valuation!

Our team is ready to help you sell your home for the highest possible price ASAP

Bought with Changci Xu • Realty Mark Associates - KOP
GET MORE INFORMATION





