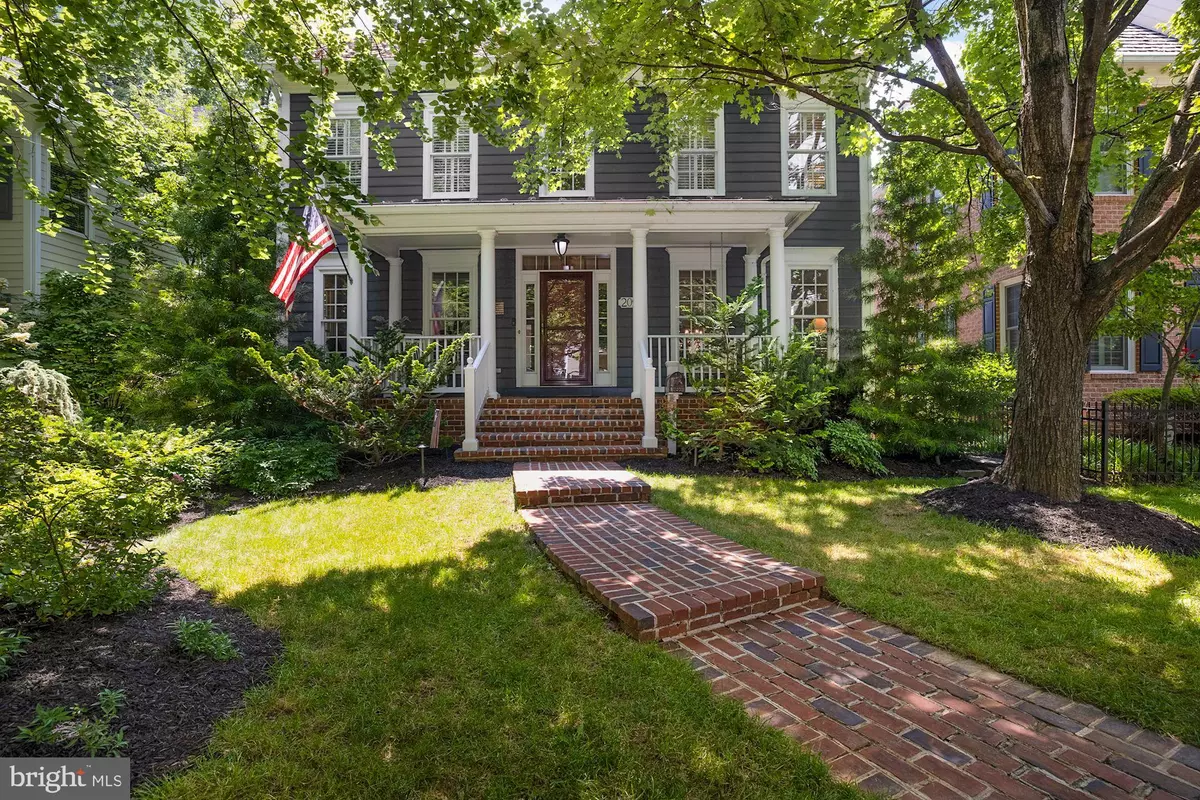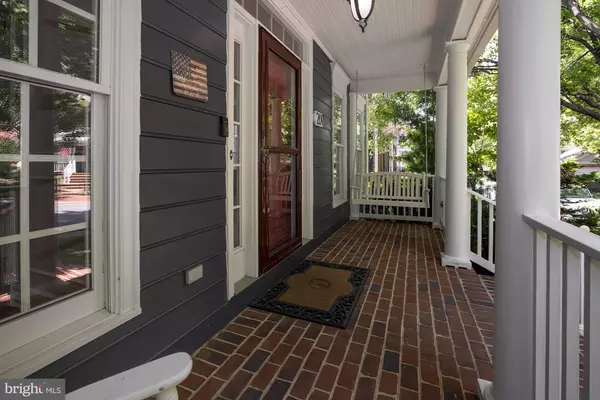$1,225,000
$1,195,000
2.5%For more information regarding the value of a property, please contact us for a free consultation.
209 HOLMARD ST Gaithersburg, MD 20878
6 Beds
4 Baths
3,862 SqFt
Key Details
Sold Price $1,225,000
Property Type Single Family Home
Sub Type Detached
Listing Status Sold
Purchase Type For Sale
Square Footage 3,862 sqft
Price per Sqft $317
Subdivision Kentlands
MLS Listing ID MDMC2053578
Sold Date 07/21/22
Style Colonial
Bedrooms 6
Full Baths 3
Half Baths 1
HOA Fees $141/mo
HOA Y/N Y
Abv Grd Liv Area 2,862
Originating Board BRIGHT
Year Built 1993
Annual Tax Amount $11,430
Tax Year 2022
Lot Size 4,753 Sqft
Acres 0.11
Property Description
Welcome to this quintessential Kentlands colonial on one of the most photographed streets in the neighborhood. This lovely six bedroom home has a welcoming front porch overlooking a beautiful park with trees and benches. The main level features hardwood flooring, an abundance of architectural trim, and fresh paint throughout. French doors open to the perfect home office complete with built-in workspace, cabinets and shelves. The family room showcases a brick-faced gas fireplace and is open to the bright and spacious gourmet kitchen with stainless steel appliances, granite counters and large center island. Just off the kitchen is a separate mud room, laundry room and pantry. The formal dining and living rooms and renovated powder room complete the main level.
Upstairs, the primary bedroom features plantation shutters, hardwood flooring and two walk-in closets. The primary bathroom was just renovated with a custom double vanity, glass shower surround, and new lighting. There are three other large bedrooms, two with their own walk-in closets and new carpeting, and one with hardwood flooring. The hall bathroom was recently updated with a new vanity, lighting and more!
The walk-out lower level includes a large recreation room featuring a wood-burning fireplace. Two more spacious bedrooms and a full bathroom can be used for family, guests, au pair suite or an additional office making this level a very versatile space.
Step out to the patio and enjoy views of the lush Charleston-style shade garden which is timed to bloom with new colors most seasons. The gorgeous antique water fountain is the centerpiece of your outside oasis. The upstairs deck connected to the kitchen overlooks the garden and is perfect for entertaining or relaxing under the shaded awning.
2022 improvements include a new 50-year, EcoStar synthetic slate roof (to be installed this month), three updated bathrooms, fresh paint throughout main and upper level, and new carpet in upstairs bedrooms. HVAC replaced in 2015.
Enjoy all the amenities this wonderful Kentlands home offers from community pools, tennis, basketball and pickleball courts to paths around the lakes, common areas, schools, shopping and restaurants, all conveniently just blocks away.
Location
State MD
County Montgomery
Zoning MXD
Rooms
Basement Walkout Level, Sump Pump, Heated, Fully Finished
Interior
Interior Features Breakfast Area, Built-Ins, Carpet, Ceiling Fan(s), Chair Railings, Crown Moldings, Dining Area, Family Room Off Kitchen, Floor Plan - Traditional, Formal/Separate Dining Room, Kitchen - Gourmet, Kitchen - Island, Kitchen - Table Space, Primary Bath(s), Recessed Lighting, Stall Shower, Tub Shower, Upgraded Countertops, Wainscotting, Walk-in Closet(s), Window Treatments, Wood Floors
Hot Water Natural Gas
Heating Central, Forced Air
Cooling Central A/C, Ceiling Fan(s)
Fireplaces Number 2
Fireplaces Type Brick, Fireplace - Glass Doors, Gas/Propane, Wood
Fireplace Y
Heat Source Natural Gas
Exterior
Parking Features Garage - Rear Entry
Garage Spaces 2.0
Amenities Available Basketball Courts, Common Grounds, Exercise Room, Jog/Walk Path, Lake, Party Room, Picnic Area, Pool - Outdoor, Swimming Pool, Tennis Courts, Tot Lots/Playground
Water Access N
Accessibility None
Total Parking Spaces 2
Garage Y
Building
Story 3
Foundation Slab
Sewer Public Sewer
Water Public
Architectural Style Colonial
Level or Stories 3
Additional Building Above Grade, Below Grade
New Construction N
Schools
Elementary Schools Rachel Carson
Middle Schools Lakelands Park
High Schools Quince Orchard
School District Montgomery County Public Schools
Others
HOA Fee Include Common Area Maintenance,Insurance,Management,Pool(s),Recreation Facility,Reserve Funds,Snow Removal,Trash
Senior Community No
Tax ID 160902883007
Ownership Fee Simple
SqFt Source Assessor
Special Listing Condition Standard
Read Less
Want to know what your home might be worth? Contact us for a FREE valuation!

Our team is ready to help you sell your home for the highest possible price ASAP

Bought with Nickolaus B Waldner • Keller Williams Realty Centre

GET MORE INFORMATION





