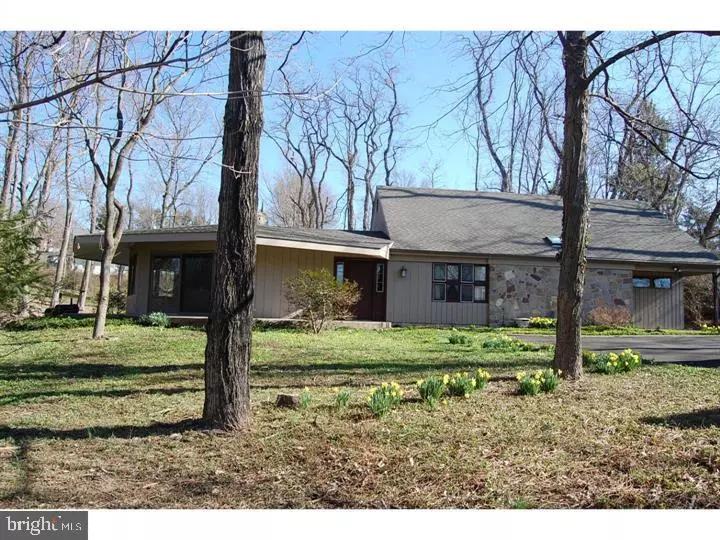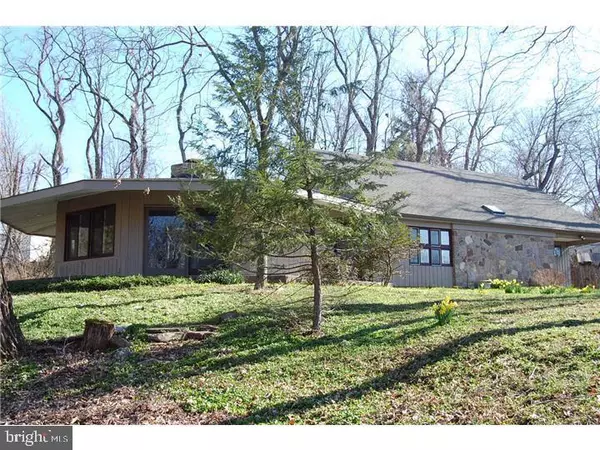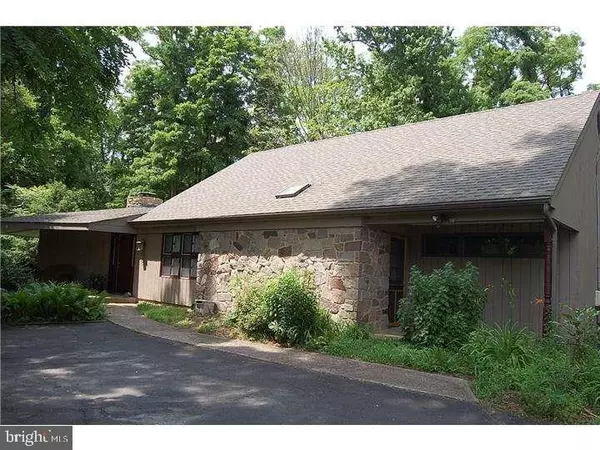$500,000
$499,999
For more information regarding the value of a property, please contact us for a free consultation.
1015 MOUNT EYRE RD Washington Crossing, PA 18977
3 Beds
2 Baths
1,752 SqFt
Key Details
Sold Price $500,000
Property Type Single Family Home
Listing Status Sold
Purchase Type For Sale
Square Footage 1,752 sqft
Price per Sqft $285
MLS Listing ID PABU518782
Sold Date 06/09/21
Style Ranch/Rambler
Bedrooms 3
Full Baths 2
HOA Y/N N
Abv Grd Liv Area 1,752
Originating Board BRIGHT
Year Built 1975
Annual Tax Amount $6,709
Tax Year 2021
Lot Size 1.023 Acres
Acres 1.02
Lot Dimensions 0.00 x 0.00
Property Description
SUNDAY SHOWINGS ONLY " This Private 1-Acre wooded lot feels secluded, but is so close to everything. The custom built open floor plan includes vaulted ceilings with Skylights, 2 sided stone fireplaces, and a circular Great room which encompasses the family room, kitchen and dining rooms. Home has an abundance of doors and windows to allow natural light to shine through. First floor master bedroom suite features cathedral ceilings, skylights, sitting room, updated bathroom and walk-in closets. There is also an updated hall bath and 2 additional bedrooms. Flooring and roof have been replaced in the last 5 years. Attic could be used as 4th bedroom or home office. This home is close NJ and all major roadways. Located in desirable Council Rock School District. THIS HOME HAS TENNANT IN PLACE ...
Location
State PA
County Bucks
Area Upper Makefield Twp (10147)
Zoning CR1
Rooms
Main Level Bedrooms 3
Interior
Hot Water 60+ Gallon Tank
Heating Heat Pump(s)
Cooling Central A/C
Fireplaces Number 1
Fireplace Y
Heat Source Electric
Exterior
Water Access N
View Scenic Vista
Roof Type Asphalt
Accessibility None, 2+ Access Exits
Garage N
Building
Lot Description Front Yard, Partly Wooded, Private, Rear Yard, Sloping
Story 1.5
Sewer On Site Septic
Water Well
Architectural Style Ranch/Rambler
Level or Stories 1.5
Additional Building Above Grade, Below Grade
New Construction N
Schools
School District Council Rock
Others
Pets Allowed N
Senior Community No
Tax ID 47-020-103-003
Ownership Fee Simple
SqFt Source Assessor
Special Listing Condition Standard
Read Less
Want to know what your home might be worth? Contact us for a FREE valuation!

Our team is ready to help you sell your home for the highest possible price ASAP

Bought with Karen Gibson • Coldwell Banker Hearthside
GET MORE INFORMATION





