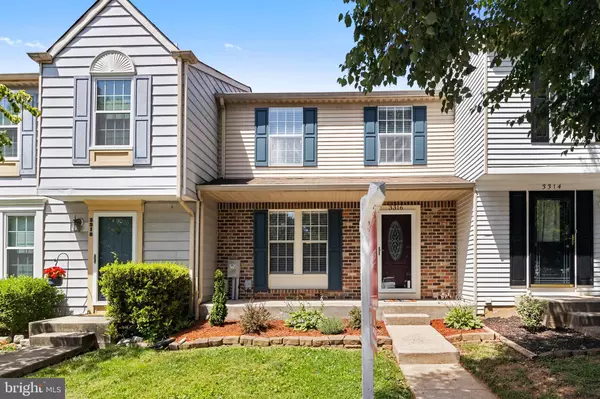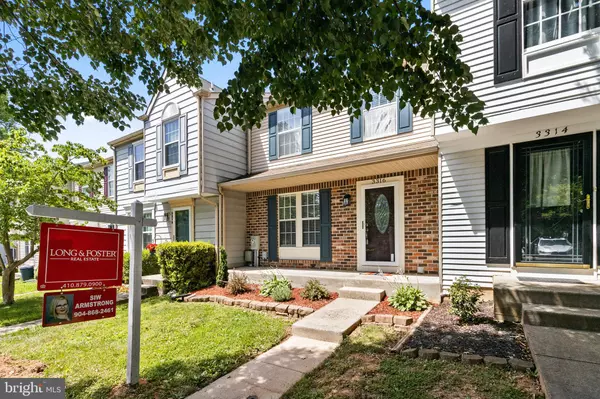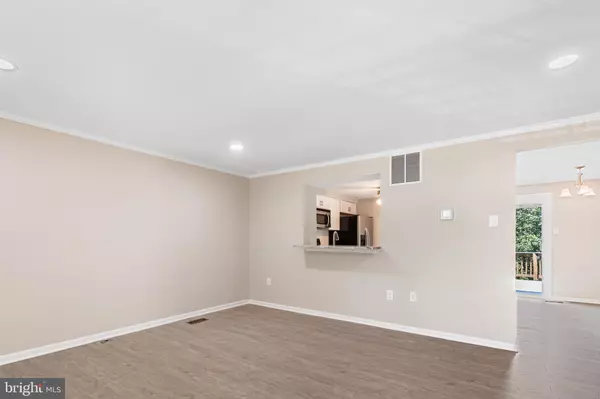$245,000
$235,000
4.3%For more information regarding the value of a property, please contact us for a free consultation.
3316 GARRISON CIR Abingdon, MD 21009
3 Beds
2 Baths
1,420 SqFt
Key Details
Sold Price $245,000
Property Type Townhouse
Sub Type Interior Row/Townhouse
Listing Status Sold
Purchase Type For Sale
Square Footage 1,420 sqft
Price per Sqft $172
Subdivision Constant Friendship
MLS Listing ID MDHR260506
Sold Date 07/22/21
Style Traditional
Bedrooms 3
Full Baths 2
HOA Fees $77/mo
HOA Y/N Y
Abv Grd Liv Area 1,120
Originating Board BRIGHT
Year Built 1990
Annual Tax Amount $1,988
Tax Year 2020
Lot Size 2,003 Sqft
Acres 0.05
Property Description
***MULTIPLE OFFERS*** Please submit all offers by 3pm on Tuesday June 29th 2021**
Welcome to 3316 Garrison Cir in the desirable Constant Friendship Community! This beautiful townhome is MOVE-IN ready! It features 3 bedrooms and 2 full baths. Main level has open concept and includes a living/dining area and kitchen with room for a kitchen table. You can walk out the new sliding door to the large deck and enjoy the views of the fenced backyard. Remodeled kitchen with new soft close kitchen cabinets & drawers, and granite counters. The upper level is completed with 3 bedrooms and a full completely renovated bathroom in the hallway. The lower level is fully finished with a full bathroom and large family room with a brick fireplace. You can walk out the sliding doors to the level backyard. The shed under the deck coveys. The lower level is completed with a laundry room, washer and dryer and a soaking sink. Plenty of room for storage. Convenient to shopping and minutes from I95. **1 yr 2-10 Home Warranty Included**
New Kitchen Cabinets & Granite Counters (2021), Renovated Bathrooms (2021),Roof (2014), Water Heater (2020), New Pergo and Carpet flooring (2021),Light Fixtures (2021), Sliding Door (2019), Smoke Alarms (2021)
Location
State MD
County Harford
Zoning R3
Rooms
Other Rooms Living Room, Primary Bedroom, Bedroom 2, Bedroom 3, Kitchen, Family Room, Bathroom 1, Bathroom 2
Basement Fully Finished
Interior
Interior Features Breakfast Area, Carpet, Ceiling Fan(s), Combination Dining/Living, Combination Kitchen/Dining, Dining Area, Family Room Off Kitchen, Floor Plan - Traditional, Kitchen - Eat-In, Kitchen - Table Space, Pantry, Tub Shower
Hot Water Electric
Heating Heat Pump(s)
Cooling Central A/C
Flooring Laminated, Carpet
Fireplaces Number 1
Fireplaces Type Brick, Wood
Equipment Built-In Microwave, Dishwasher, Disposal, Exhaust Fan, Refrigerator, Stainless Steel Appliances, Stove, Washer, Dryer
Fireplace Y
Appliance Built-In Microwave, Dishwasher, Disposal, Exhaust Fan, Refrigerator, Stainless Steel Appliances, Stove, Washer, Dryer
Heat Source Electric
Laundry Basement, Washer In Unit, Dryer In Unit
Exterior
Exterior Feature Deck(s), Porch(es)
Water Access N
Roof Type Asphalt
Accessibility None
Porch Deck(s), Porch(es)
Garage N
Building
Story 3
Sewer Public Sewer
Water Public
Architectural Style Traditional
Level or Stories 3
Additional Building Above Grade, Below Grade
Structure Type Dry Wall
New Construction N
Schools
School District Harford County Public Schools
Others
Senior Community No
Tax ID 1301216546
Ownership Fee Simple
SqFt Source Assessor
Special Listing Condition Standard
Read Less
Want to know what your home might be worth? Contact us for a FREE valuation!

Our team is ready to help you sell your home for the highest possible price ASAP

Bought with Kimberly M Anselmo • RE/MAX Results

GET MORE INFORMATION





