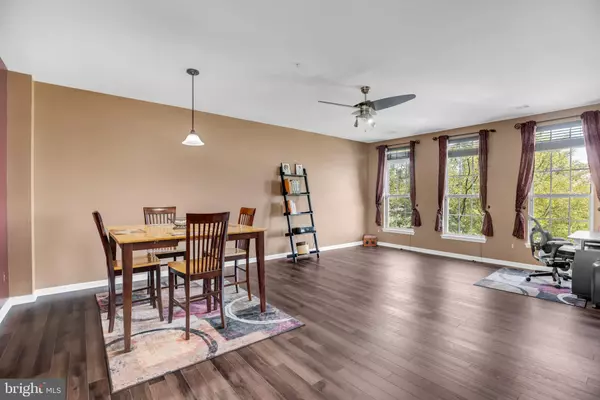$350,000
$340,000
2.9%For more information regarding the value of a property, please contact us for a free consultation.
5069 ANCHORSTONE DR #5069 Woodbridge, VA 22192
3 Beds
3 Baths
1,867 SqFt
Key Details
Sold Price $350,000
Property Type Condo
Sub Type Condo/Co-op
Listing Status Sold
Purchase Type For Sale
Square Footage 1,867 sqft
Price per Sqft $187
Subdivision County Center Condos
MLS Listing ID VAPW2037966
Sold Date 10/20/22
Style Transitional
Bedrooms 3
Full Baths 2
Half Baths 1
Condo Fees $362/mo
HOA Fees $115/mo
HOA Y/N Y
Abv Grd Liv Area 1,867
Originating Board BRIGHT
Year Built 2004
Annual Tax Amount $3,517
Tax Year 2022
Property Description
Very well maintained two level condo with 1 car garage and plenty of street parking. This home features 3 bedrooms and 2.5 baths with an open floor plan. The floors in the entire home was replaced in 2021. The Kitchen/ Eat In area has stainless steel appliances and a spacious pantry. Directly off the kitchen is a balcony. The living/ dining room has large picture windows that allows for an abundance of natural light and also features a two sided gas fireplace. Upper level features a spacious primary suite with vaulted ceiling and a frameless shower that was installed in 2018. There is a massive walk in closet that is sure to please. Two additional nice sized bedrooms and laundry on upper level. The hallway bathroom floors were updated in 2017 and the ceiling fans in the master, dining room, and living room were updated in 2021. At that time ceiling fans were also added in the other 2 bedrooms. Close to Commuter routes I-95 and Prince William County Pkwy. Short drive to Manassas VRE Stations. Community has Clubhouse with 24 Hour Fitness Center, and meeting/party room as well as an outdoor pool, tennis courts, and tot lots/playgrounds. Plenty of shopping and restaurants close by. This is truly a must-see!
*Assumable VA Loan with a 2.25% interest rate to those that qualify.
Location
State VA
County Prince William
Zoning R16
Interior
Interior Features Ceiling Fan(s), Dining Area, Family Room Off Kitchen, Soaking Tub, Walk-in Closet(s)
Hot Water Natural Gas
Heating Central
Cooling Central A/C
Fireplaces Number 1
Fireplaces Type Double Sided
Equipment Built-In Microwave, Dishwasher, Dryer, Oven/Range - Electric, Refrigerator, Washer
Furnishings No
Fireplace Y
Appliance Built-In Microwave, Dishwasher, Dryer, Oven/Range - Electric, Refrigerator, Washer
Heat Source Electric
Laundry Upper Floor
Exterior
Parking Features Garage - Rear Entry, Garage Door Opener
Garage Spaces 1.0
Amenities Available Basketball Courts, Club House, Common Grounds, Pool - Outdoor, Tennis Courts, Tot Lots/Playground
Water Access N
Accessibility None
Attached Garage 1
Total Parking Spaces 1
Garage Y
Building
Story 2
Foundation Permanent
Sewer Public Sewer
Water Public
Architectural Style Transitional
Level or Stories 2
Additional Building Above Grade, Below Grade
New Construction N
Schools
Elementary Schools Sonnie Penn
Middle Schools Beville
High Schools Charles J. Colgan Senior
School District Prince William County Public Schools
Others
Pets Allowed Y
HOA Fee Include Ext Bldg Maint,Insurance,Management,Pool(s),Road Maintenance,Snow Removal,Trash,Water
Senior Community No
Tax ID 8193-00-4067.02
Ownership Condominium
Horse Property N
Special Listing Condition Standard
Pets Allowed Case by Case Basis
Read Less
Want to know what your home might be worth? Contact us for a FREE valuation!

Our team is ready to help you sell your home for the highest possible price ASAP

Bought with Christopher Paul Yurko • Coldwell Banker Realty

GET MORE INFORMATION





