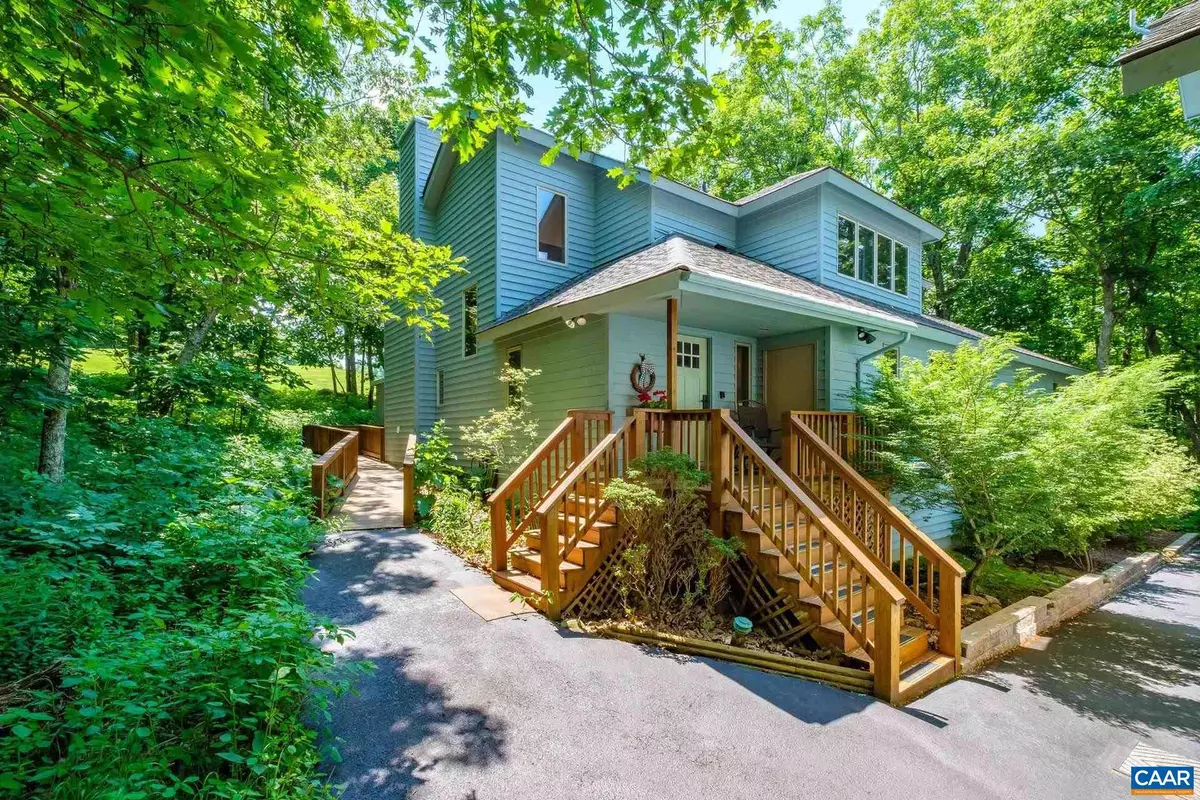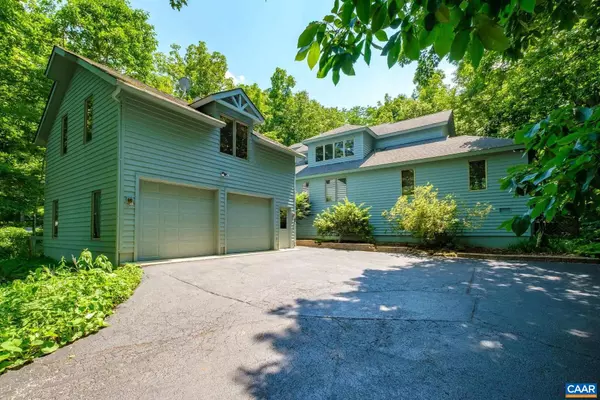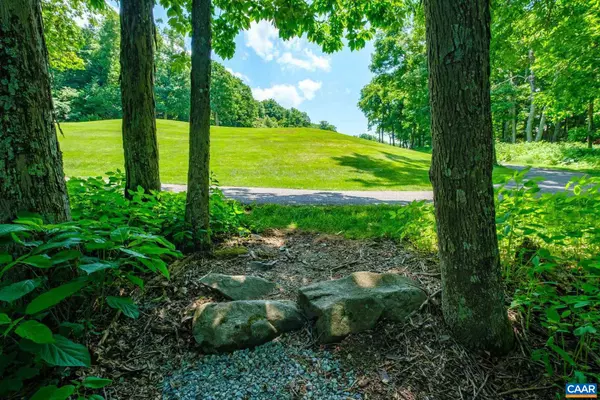$615,000
$615,000
For more information regarding the value of a property, please contact us for a free consultation.
278 EAST CATOCTIN DR DR Wintergreen Resort, VA 22967
5 Beds
6 Baths
2,828 SqFt
Key Details
Sold Price $615,000
Property Type Single Family Home
Sub Type Detached
Listing Status Sold
Purchase Type For Sale
Square Footage 2,828 sqft
Price per Sqft $217
Subdivision Wintergreen Resort
MLS Listing ID 619221
Sold Date 10/28/21
Style Dwelling w/Separate Living Area,Contemporary
Bedrooms 5
Full Baths 4
Half Baths 2
HOA Fees $151/ann
HOA Y/N Y
Abv Grd Liv Area 2,828
Originating Board CAAR
Year Built 1989
Annual Tax Amount $2,487
Tax Year 2021
Lot Size 0.310 Acres
Acres 0.31
Property Description
This spacious mountaintop home with detached carraige house overlooks the 14th green of the Devils Knob Golf course. It has undergone a complete renovation, has been beautifully updated and with all new furnishings is ready to enjoy. The main house offers two master suites (1st and 2nd floors), two additional bedrooms, complimented by 3 full baths and 2 half baths. The home features soaring ceilings in the great room, a wood burning stone fireplace, dining room, 2 separate living rooms & deck access. The kitchen has granite counters, stainless appliances and a butler's pantry w/bar, large storage closets, laundry & utility sink. Two of the bedrooms have private porches and the home was altered by the previous full-time owner to accommodate a handicap resident. A ski locker and artic entry is handy for skiers returning from the slopes. Unique feature on this property is the carriage house located adjacent to the main house. It boasts a full apartment above the oversized 2 car garage & is well-suited as a guest house, office or separate rental. Apartment contains a comfortable living area, small dining/kitchenette area, plus a bedroom and full bath. Has wifi & a whole house generator, backup heating system & central AC.,Granite Counter,Oak Cabinets,Fireplace in Living Room
Location
State VA
County Nelson
Zoning RPC
Rooms
Other Rooms Living Room, Dining Room, Primary Bedroom, Kitchen, Family Room, Laundry, Primary Bathroom, Full Bath, Half Bath, Additional Bedroom
Basement Outside Entrance
Main Level Bedrooms 2
Interior
Interior Features Skylight(s), Walk-in Closet(s), WhirlPool/HotTub, Kitchen - Island, Pantry, Recessed Lighting, Entry Level Bedroom
Heating Central, Forced Air, Heat Pump(s), Radiant, Hot Water
Cooling Central A/C, Heat Pump(s), Wall Unit
Flooring Carpet, Ceramic Tile, Slate, Stone, Vinyl
Fireplaces Number 1
Fireplaces Type Fireplace - Glass Doors, Wood
Equipment Dryer, Washer, Dishwasher, Disposal, Oven - Double, Oven/Range - Electric, Microwave, Refrigerator, Oven - Wall, Cooktop, Energy Efficient Appliances
Fireplace Y
Window Features Casement,Insulated,Low-E,Screens
Appliance Dryer, Washer, Dishwasher, Disposal, Oven - Double, Oven/Range - Electric, Microwave, Refrigerator, Oven - Wall, Cooktop, Energy Efficient Appliances
Heat Source Electric
Exterior
Exterior Feature Deck(s), Porch(es)
Parking Features Other, Garage - Side Entry
Amenities Available Gated Community
View Mountain, Golf Course
Roof Type Architectural Shingle
Accessibility Other Bath Mod, Wheelchair Mod, Grab Bars Mod, 36\"+ wide Halls, Other, Kitchen Mod, Ramp - Main Level, Roll-in Shower, Mobility Improvements
Porch Deck(s), Porch(es)
Garage Y
Building
Lot Description Landscaping, Mountainous, Partly Wooded, Private
Story 1.5
Foundation Block, Crawl Space
Sewer Public Sewer
Water Public
Architectural Style Dwelling w/Separate Living Area, Contemporary
Level or Stories 1.5
Additional Building Above Grade, Below Grade
Structure Type 9'+ Ceilings,High,Vaulted Ceilings,Cathedral Ceilings
New Construction N
Schools
Elementary Schools Rockfish
Middle Schools Nelson
High Schools Nelson
School District Nelson County Public Schools
Others
Senior Community No
Ownership Other
Security Features 24 hour security,Carbon Monoxide Detector(s),Security Gate,Resident Manager,Smoke Detector
Special Listing Condition Standard
Read Less
Want to know what your home might be worth? Contact us for a FREE valuation!

Our team is ready to help you sell your home for the highest possible price ASAP

Bought with JD MILLER • EXP REALTY LLC - FREDERICKSBURG
GET MORE INFORMATION





