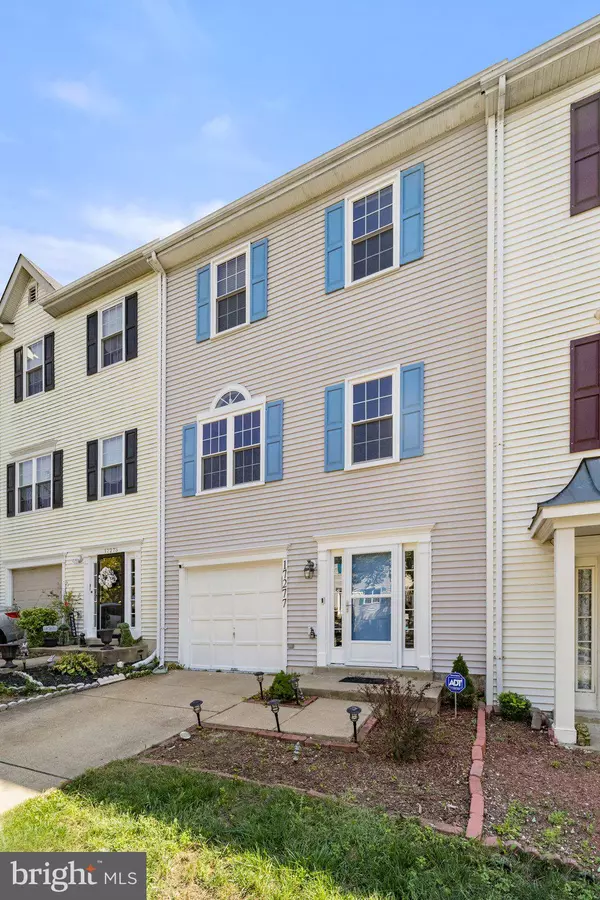$385,000
$375,000
2.7%For more information regarding the value of a property, please contact us for a free consultation.
17277 WEXFORD LOOP Dumfries, VA 22026
3 Beds
4 Baths
1,760 SqFt
Key Details
Sold Price $385,000
Property Type Townhouse
Sub Type Interior Row/Townhouse
Listing Status Sold
Purchase Type For Sale
Square Footage 1,760 sqft
Price per Sqft $218
Subdivision Wayside Village
MLS Listing ID VAPW2037936
Sold Date 10/06/22
Style Colonial
Bedrooms 3
Full Baths 3
Half Baths 1
HOA Fees $111/mo
HOA Y/N Y
Abv Grd Liv Area 1,408
Originating Board BRIGHT
Year Built 1993
Annual Tax Amount $3,897
Tax Year 2022
Lot Size 1,982 Sqft
Acres 0.05
Property Description
Welcome home to this beautiful and rarely available one car garage townhome in the amenities full Wayside Village. Conveniently located near highways, commuter routes/lots and only 6 miles away from the Rippon Station VRE. Some of the highlights of this home include hardwood floors on the lower level foyer, stairwell, and upper level family room. The updated kitchen has granite countertops, a bump-out offering extra space for a nice dining area and the backdoor that leads you out to the huge back deck with access to your backyard. Enjoy spacious bedrooms, closets and living areas throughout the 3 finished levels with this homes clean and open floor plan. Finally at the end of your day escape to your grand master bedroom w/ vaulted ceiling, box-bay window w/ sitting area, walk-in closet and large updated primary bathroom. You will not be disappointed with what this home has to offer and the potential to make it your own. Come check out this amazing townhome before it is gone.
Location
State VA
County Prince William
Zoning R6
Rooms
Basement Front Entrance, Garage Access, Fully Finished, Walkout Level
Interior
Interior Features Family Room Off Kitchen, Kitchen - Country, Carpet, Ceiling Fan(s), Wood Floors, Attic, Breakfast Area, Combination Kitchen/Dining, Primary Bath(s), Upgraded Countertops, Window Treatments
Hot Water Electric
Heating Forced Air
Cooling Central A/C
Flooring Carpet, Hardwood
Fireplaces Number 1
Fireplaces Type Gas/Propane
Equipment Dishwasher, Disposal, Dryer, Washer, Refrigerator, Oven/Range - Electric, Water Heater
Fireplace Y
Appliance Dishwasher, Disposal, Dryer, Washer, Refrigerator, Oven/Range - Electric, Water Heater
Heat Source Natural Gas
Laundry Lower Floor, Has Laundry
Exterior
Parking Features Garage Door Opener, Garage - Front Entry, Inside Access
Garage Spaces 2.0
Fence Fully
Amenities Available Basketball Courts, Common Grounds, Jog/Walk Path, Pool - Outdoor, Soccer Field, Swimming Pool, Tot Lots/Playground
Water Access N
Accessibility None
Attached Garage 1
Total Parking Spaces 2
Garage Y
Building
Story 3
Foundation Slab
Sewer Public Sewer
Water Public
Architectural Style Colonial
Level or Stories 3
Additional Building Above Grade, Below Grade
New Construction N
Schools
Elementary Schools Swans Creek
Middle Schools Potomac
High Schools Potomac
School District Prince William County Public Schools
Others
HOA Fee Include Common Area Maintenance,Pool(s),Trash
Senior Community No
Tax ID 8289-45-3043
Ownership Fee Simple
SqFt Source Assessor
Security Features Security System
Acceptable Financing Cash, Conventional, FHA, VA, VHDA
Listing Terms Cash, Conventional, FHA, VA, VHDA
Financing Cash,Conventional,FHA,VA,VHDA
Special Listing Condition Standard
Read Less
Want to know what your home might be worth? Contact us for a FREE valuation!

Our team is ready to help you sell your home for the highest possible price ASAP

Bought with Chander Jai Rajendran • CENTURY 21 New Millennium
GET MORE INFORMATION





