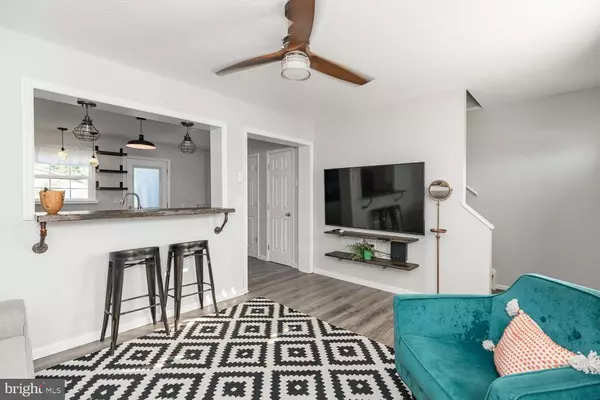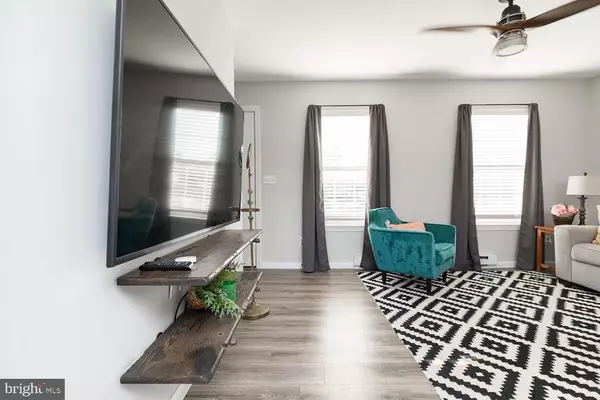$175,100
$159,900
9.5%For more information regarding the value of a property, please contact us for a free consultation.
1032 BRIDLE CT Stephens City, VA 22655
2 Beds
2 Baths
864 SqFt
Key Details
Sold Price $175,100
Property Type Townhouse
Sub Type Interior Row/Townhouse
Listing Status Sold
Purchase Type For Sale
Square Footage 864 sqft
Price per Sqft $202
Subdivision Oxford Village
MLS Listing ID VAFV2000950
Sold Date 08/19/21
Style Colonial
Bedrooms 2
Full Baths 1
Half Baths 1
HOA Y/N N
Abv Grd Liv Area 864
Originating Board BRIGHT
Year Built 1993
Annual Tax Amount $868
Tax Year 2021
Lot Size 1,742 Sqft
Acres 0.04
Property Description
Get swept away from the moment you step inside this gorgeously renovated townhome located in the heart of Stephens City. Pride in homeownership shines through every well thought out deal of this move in ready townhome! An abundance of natural light flows through the main level due adding to the charm of the updated kitchen and living room areas. Renovated in 2016, the main level includes custom shelving & big screen TV in the living room, gorgeous LVP flooring enlarges the space, making it ideal for entertaining guests. The main level was opened up with the addition of the breakfast bar area making it easy to converse from both room while cooking or enjoying a meal. Pendant lights and custom butcher block counter tops make the entire space come to life! Show off your favorite dishes or design pieces on the gorgeously designed open shelving located in the kitchen. The custom bar area in the corner of the kitchen would make the ideal space for a coffee bar or homework area!
The second level features two generously sized bedrooms with loads of natural light. The full bath was also tastefully renovated in 2014 to include the addition of a window for additional light as well as updated vanity, toilet, new flooring, light, and bath shower combo.
The exterior of the home includes a large 17x14 deck perfect for a summer BBQ!
The entire home was recently painted, including front and back doors. New window units, portable A/C unit, baseboard heaters, and hot water heater all replaced this year. Appliances replaced 2016. Canned lighting and pendant lighting added during the 2016 kitchen renovation which also included new kitchen cabinets and island area with barstool seating. Hurry! This one won't last long...
Location
State VA
County Frederick
Zoning R3
Rooms
Other Rooms Living Room, Primary Bedroom, Bedroom 2, Kitchen, Laundry, Bathroom 1, Half Bath
Interior
Interior Features Combination Kitchen/Dining, Wood Floors, Floor Plan - Traditional, Built-Ins, Ceiling Fan(s), Kitchen - Eat-In
Hot Water Electric
Heating Baseboard - Electric
Cooling Window Unit(s), Ceiling Fan(s)
Flooring Ceramic Tile, Hardwood, Vinyl
Equipment Dryer, Oven/Range - Electric, Refrigerator, Washer, Built-In Microwave, Dishwasher, Water Heater
Fireplace N
Appliance Dryer, Oven/Range - Electric, Refrigerator, Washer, Built-In Microwave, Dishwasher, Water Heater
Heat Source Electric
Laundry Has Laundry, Hookup, Main Floor
Exterior
Exterior Feature Deck(s), Porch(es)
Fence Rear
Water Access N
Roof Type Asphalt
Accessibility None
Porch Deck(s), Porch(es)
Garage N
Building
Lot Description Rear Yard
Story 2
Foundation Crawl Space
Sewer Public Sewer
Water Public
Architectural Style Colonial
Level or Stories 2
Additional Building Above Grade, Below Grade
Structure Type Dry Wall
New Construction N
Schools
School District Frederick County Public Schools
Others
Senior Community No
Tax ID 74A0314 16
Ownership Fee Simple
SqFt Source Assessor
Acceptable Financing Cash, Conventional, USDA, VA, VHDA, FHA
Listing Terms Cash, Conventional, USDA, VA, VHDA, FHA
Financing Cash,Conventional,USDA,VA,VHDA,FHA
Special Listing Condition Standard
Read Less
Want to know what your home might be worth? Contact us for a FREE valuation!

Our team is ready to help you sell your home for the highest possible price ASAP

Bought with Steve Rader • ERA Oakcrest Realty, Inc.

GET MORE INFORMATION





