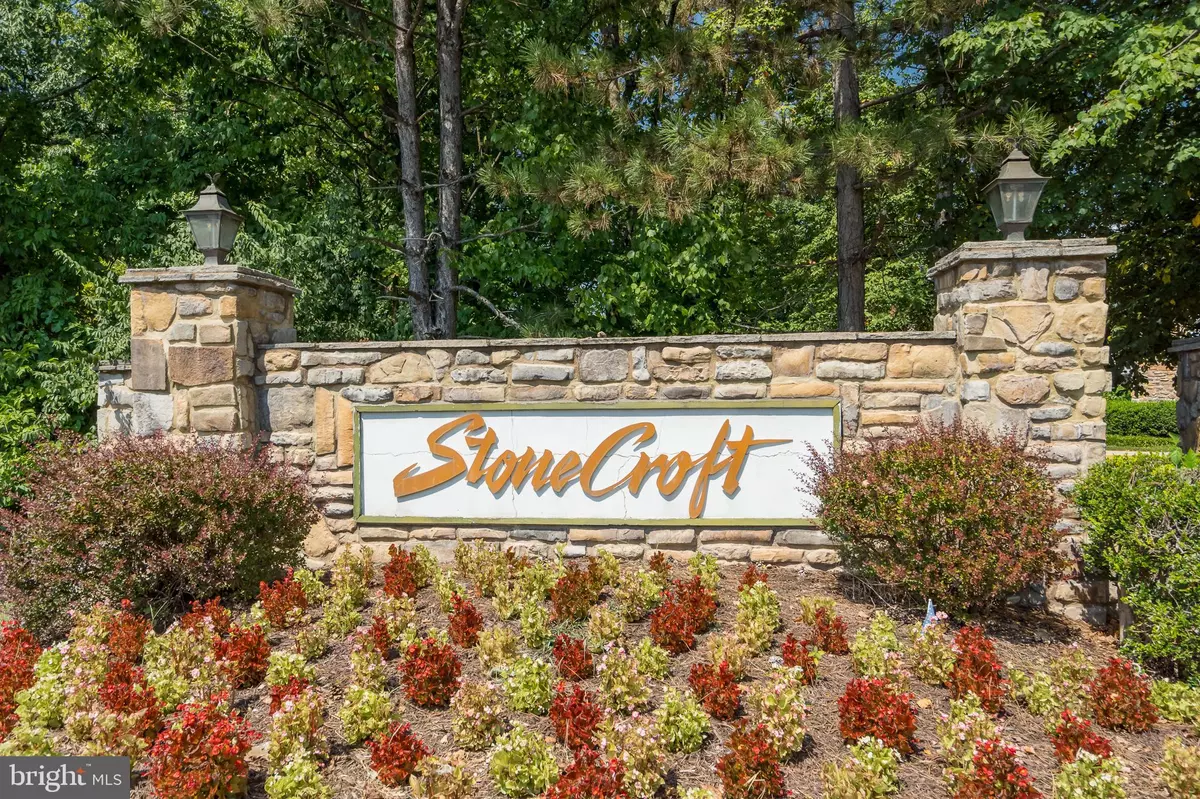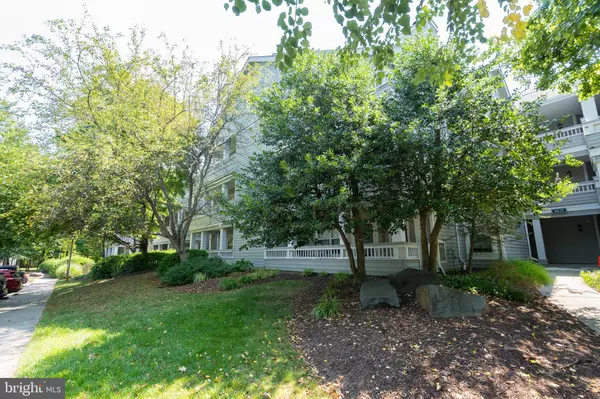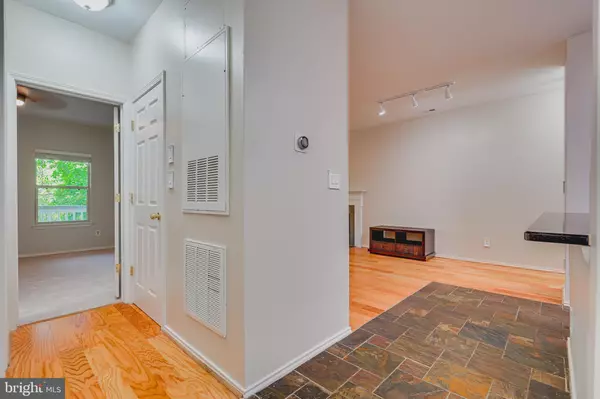$326,000
$325,000
0.3%For more information regarding the value of a property, please contact us for a free consultation.
4417 FAIR STONE DR #202 Fairfax, VA 22033
2 Beds
2 Baths
1,038 SqFt
Key Details
Sold Price $326,000
Property Type Condo
Sub Type Condo/Co-op
Listing Status Sold
Purchase Type For Sale
Square Footage 1,038 sqft
Price per Sqft $314
Subdivision Stonecroft Condo
MLS Listing ID VAFX2091260
Sold Date 10/12/22
Style Contemporary
Bedrooms 2
Full Baths 2
Condo Fees $371/mo
HOA Y/N N
Abv Grd Liv Area 1,038
Originating Board BRIGHT
Year Built 1991
Annual Tax Amount $3,381
Tax Year 2022
Property Description
Welcome home! This well-maintained 2 bedroom 2 bath condo is is conveniently located right near Fair Lakes shopping center, with plenty of restaurant and shopping options., and has easy access to the Fairfax County Parkway and I-66. As you step inside, you will love the updated kitchen, with slate tile flooring, granite countertops, GAS cooking, a deep sink, and a large island. The kitchen is open to the living area, with gas fireplace and access to the large balcony. Enjoy your morning coffee out here while the neighborhood wakes up, or eat your meals al fresco. The primary bedroom is large and comes with an en suite bathroom with a large vanity and a tub/shower combo. A well sized walk in closet is also found in this space. The second bedroom has direct access to the second bathroom, which also has a tub/shower combo. Brand new carpeting was just installed and there is in IN UNIT, full sized Samsung washer and dryer included! Extra storage can be found on the balcony, parking is abundant, and the amenities include an outdoor pool (seasonal), racquetball courts, fitness center, and car cleaning stations. The major systems have been replaced, with a new HVAC (2022) and newer hot water heater. The old polybutylene pipes were replaced with copper piping, so never worry about leaks! Condo is vacant and ready for you today!
Location
State VA
County Fairfax
Zoning 402
Rooms
Main Level Bedrooms 2
Interior
Interior Features Carpet, Ceiling Fan(s), Floor Plan - Open, Kitchen - Gourmet, Primary Bath(s), Recessed Lighting, Tub Shower, Upgraded Countertops, Window Treatments
Hot Water Natural Gas
Cooling Ceiling Fan(s), Central A/C
Flooring Carpet, Ceramic Tile
Fireplaces Number 1
Fireplaces Type Fireplace - Glass Doors, Gas/Propane
Equipment Built-In Microwave, Dishwasher, Disposal, Oven/Range - Gas, Refrigerator, Washer
Fireplace Y
Window Features Insulated,Screens,Sliding
Appliance Built-In Microwave, Dishwasher, Disposal, Oven/Range - Gas, Refrigerator, Washer
Heat Source Natural Gas
Laundry Dryer In Unit, Washer In Unit
Exterior
Exterior Feature Balcony
Garage Spaces 2.0
Utilities Available Cable TV Available, Electric Available, Natural Gas Available, Sewer Available, Water Available
Amenities Available Club House, Exercise Room, Fitness Center, Pool - Outdoor, Racquet Ball
Water Access N
Accessibility None
Porch Balcony
Total Parking Spaces 2
Garage N
Building
Story 1
Unit Features Garden 1 - 4 Floors
Sewer Public Sewer
Water Public
Architectural Style Contemporary
Level or Stories 1
Additional Building Above Grade, Below Grade
New Construction N
Schools
Elementary Schools Greenbriar East
High Schools Fairfax
School District Fairfax County Public Schools
Others
Pets Allowed Y
HOA Fee Include Common Area Maintenance,Ext Bldg Maint,Pool(s),Snow Removal
Senior Community No
Tax ID 0551 108B0202
Ownership Condominium
Security Features Main Entrance Lock
Acceptable Financing Negotiable
Listing Terms Negotiable
Financing Negotiable
Special Listing Condition Standard
Pets Allowed Breed Restrictions, Case by Case Basis, Number Limit, Size/Weight Restriction
Read Less
Want to know what your home might be worth? Contact us for a FREE valuation!

Our team is ready to help you sell your home for the highest possible price ASAP

Bought with Karina Graves • Redfin Corporation
GET MORE INFORMATION





