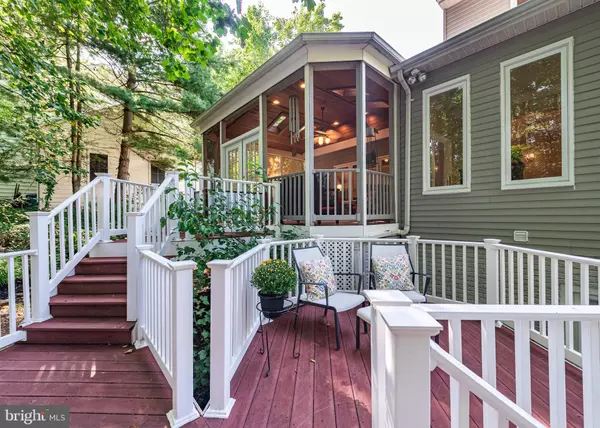$775,000
$775,000
For more information regarding the value of a property, please contact us for a free consultation.
6494 ONWARD TRL Clarksville, MD 21029
5 Beds
4 Baths
3,656 SqFt
Key Details
Sold Price $775,000
Property Type Single Family Home
Sub Type Detached
Listing Status Sold
Purchase Type For Sale
Square Footage 3,656 sqft
Price per Sqft $211
Subdivision Riverhill
MLS Listing ID MDHW2004458
Sold Date 11/01/21
Style Traditional
Bedrooms 5
Full Baths 3
Half Baths 1
HOA Fees $178/ann
HOA Y/N Y
Abv Grd Liv Area 2,656
Originating Board BRIGHT
Year Built 1998
Annual Tax Amount $10,229
Tax Year 2021
Lot Size 10,884 Sqft
Acres 0.25
Property Description
The correct schools for this home are River Hill High School, Clarksville Middle School and Pointers Run Elementary School. The 3rd party sites that report school boundaries are incorrect. This is a picturesque move-in ready Allan Home with 3,656 sq. ft. of living space 5-bedroom 3.5 bath, located in a cul-de-sac in the sought-after Village of River Hill in Clarksville. A freshly painted home throughout, with new carpet installed on the upper floor plus a stunning stairway with an elegant decorative runner, that makes a statement when entering this home. As you walk thru the house, you will see upgraded casement windows on the first and second floor. The entire home is surrounded by trees with an upgraded screened in porch with cedar plank ceilings, in addition to a deck and a step-down patio with a fire pit.
You are greeted by a two-story family room entrance with a family room on the main level that includes a cozy gas fireplace as the focal point. The main level features a gourmet kitchen with elegant granite countertops, 42-inch maple cabinetry, large island with stainless steel appliances. Adjacent to the kitchen is an additional sunroom room to capture the beauty of the tree lined oasis in the backyard.
As you make your way to the upper level, you will enter with 4 bedrooms all with custom upgraded closets. The owners suite is large and spacious with two custom closets. The expansive lower level offers a recreation room, plus an additional fridge, sink and countertop set up for guests and entertaining including room for a pool table other indoor activity. In addition, this level offers a separate room for a personal gym. The home has a bonus room in the basement that makes this ideal for a bedroom or a private suite for guests and in-laws including a full bathroom and a walkout. As you walk out the basement to the outdoors enjoy the upgraded screened in porch, deck and back patio with a built in fire pit surrounded by lush green landscaping.
Property updates and features: 2016-2019 Roof, Kitchen & Basement kitchen countertops, Appliances, HVAC, New Carpet, New paint, Fireplace. In addition, the front and back of house includes upgraded hardscaping stone surrounds the landscaping. This is a wonderful home that is conveniently located within walking from schools, shopping centers, restaurants, gym other Clarksville town center amenities, and easy access to 32/29/95. The seller is including a one-year Home Warranty. Dont miss this exquisite home! The sellers would prefer to close in 30 days or less. The sellers do not need post settlement occupancy.
Location
State MD
County Howard
Zoning NT
Rooms
Basement Fully Finished, Walkout Level
Interior
Interior Features 2nd Kitchen
Hot Water Natural Gas
Heating Central
Cooling Central A/C
Flooring Wood, Carpet
Fireplaces Number 1
Fireplaces Type Stone
Equipment Built-In Microwave, Stainless Steel Appliances
Fireplace Y
Window Features Casement
Appliance Built-In Microwave, Stainless Steel Appliances
Heat Source Natural Gas
Laundry Main Floor
Exterior
Exterior Feature Deck(s), Patio(s), Porch(es)
Parking Features Garage - Front Entry, Garage Door Opener
Garage Spaces 2.0
Water Access N
View Trees/Woods
Roof Type Shingle
Accessibility Level Entry - Main
Porch Deck(s), Patio(s), Porch(es)
Attached Garage 2
Total Parking Spaces 2
Garage Y
Building
Lot Description Backs to Trees, Cul-de-sac
Story 3
Foundation Concrete Perimeter
Sewer Public Sewer
Water Public
Architectural Style Traditional
Level or Stories 3
Additional Building Above Grade, Below Grade
New Construction N
Schools
Elementary Schools Pointers Run
Middle Schools Clarksville
High Schools River Hill
School District Howard County Public School System
Others
Pets Allowed N
HOA Fee Include Trash,Road Maintenance,Common Area Maintenance
Senior Community No
Tax ID 1415116900
Ownership Fee Simple
SqFt Source Assessor
Acceptable Financing Cash, Conventional, FHA
Horse Property N
Listing Terms Cash, Conventional, FHA
Financing Cash,Conventional,FHA
Special Listing Condition Standard
Read Less
Want to know what your home might be worth? Contact us for a FREE valuation!

Our team is ready to help you sell your home for the highest possible price ASAP

Bought with Julie Singer • Northrop Realty

GET MORE INFORMATION





