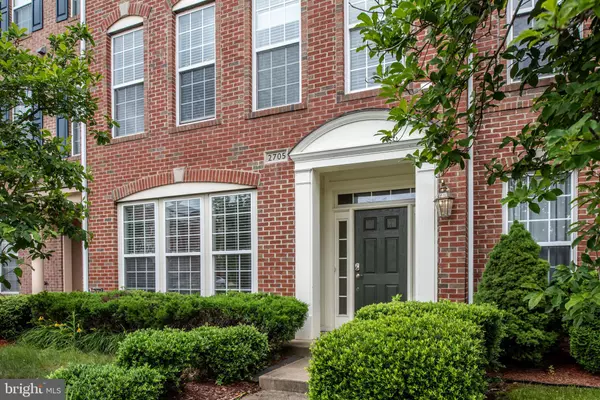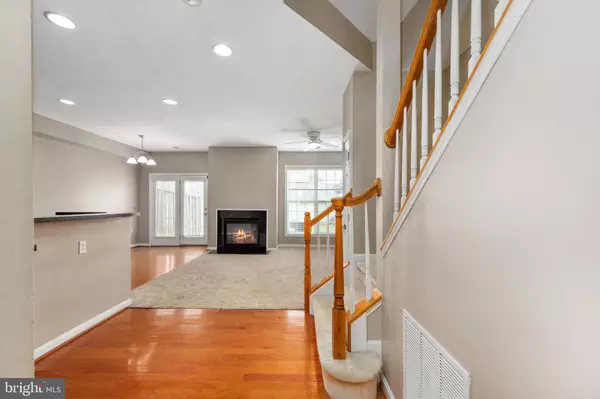$505,000
$500,000
1.0%For more information regarding the value of a property, please contact us for a free consultation.
2705 CELESTIAL DR Woodbridge, VA 22191
4 Beds
3 Baths
2,355 SqFt
Key Details
Sold Price $505,000
Property Type Townhouse
Sub Type Interior Row/Townhouse
Listing Status Sold
Purchase Type For Sale
Square Footage 2,355 sqft
Price per Sqft $214
Subdivision Port Potomac
MLS Listing ID VAPW2030596
Sold Date 08/08/22
Style Colonial
Bedrooms 4
Full Baths 2
Half Baths 1
HOA Fees $144/mo
HOA Y/N Y
Abv Grd Liv Area 2,355
Originating Board BRIGHT
Year Built 2005
Annual Tax Amount $4,773
Tax Year 2022
Lot Size 2,400 Sqft
Acres 0.06
Property Description
Beautiful Townhome Living in Highly Desirable Port Potomac! This Gorgeous Home features everything you are looking for in Low Maintenance Living. Centrally Located, it is close to commuter lots, the VRE, Shopping, Entertainment and all things Northern and Central Virginia. The Open Floorplan main level is Perfect for Entertaining. The Kitchen is central to serving a dining area or family room with direct access to the back yard. The Island has a Dual Sink, Dishwasher and Plenty of Space for Prep or Service. Beautiful Cabinets highlight the Gas Cook Top and Dual Ovens. The Huge Master Suite is on the Second Level with Walk-in Closets and a bathroom with Dual Sinks, Water Closet and Separate Shower and Soaking Tub. Bedroom 2 is also on Level 2 and is perfectly positioned to be an office or nursery. Level 3 has the last two bedrooms that are attached through a Jack and Jill Full Bathroom with dual sinks and a shower tub. These two bedrooms also have walk-in closets. Finally, there is a backyard to call your own and a 2 car garage to fill with your toys! A/C was replaced in 2016. Hot Water Heater in 2013. This home is in fantastic shape and awaiting your special touch! Also, don't forget to check out the amenities exclusive to the Port Potomac Neighborhood. Hurry it won't last long!
Location
State VA
County Prince William
Zoning R6
Rooms
Other Rooms Living Room, Primary Bedroom, Bedroom 2, Bedroom 3, Bedroom 4, Kitchen, Family Room
Interior
Interior Features Breakfast Area, Carpet, Ceiling Fan(s), Chair Railings, Combination Kitchen/Living, Dining Area, Family Room Off Kitchen, Kitchen - Island, Pantry, Primary Bath(s), Recessed Lighting, Soaking Tub, Stall Shower, Tub Shower, Walk-in Closet(s), Wood Floors, Other
Hot Water Natural Gas
Heating Central, Heat Pump(s)
Cooling Ceiling Fan(s), Central A/C, Heat Pump(s)
Fireplaces Number 1
Fireplaces Type Fireplace - Glass Doors, Gas/Propane
Equipment Built-In Microwave, Cooktop, Dishwasher, Disposal, Dryer - Electric, Icemaker, Microwave, Oven - Double, Oven - Wall, Refrigerator, Washer/Dryer Hookups Only, Water Heater
Fireplace Y
Appliance Built-In Microwave, Cooktop, Dishwasher, Disposal, Dryer - Electric, Icemaker, Microwave, Oven - Double, Oven - Wall, Refrigerator, Washer/Dryer Hookups Only, Water Heater
Heat Source Natural Gas
Laundry Hookup, Upper Floor
Exterior
Parking Features Garage - Rear Entry, Garage Door Opener, Other
Garage Spaces 2.0
Utilities Available Cable TV Available, Natural Gas Available, Electric Available, Sewer Available, Water Available
Amenities Available Basketball Courts, Club House, Common Grounds, Day Care, Fitness Center, Pool - Indoor, Pool - Outdoor, Recreational Center, Swimming Pool, Tennis Courts, Tot Lots/Playground, Other
Water Access N
Accessibility None
Total Parking Spaces 2
Garage Y
Building
Story 3
Foundation Slab
Sewer Public Sewer
Water Public
Architectural Style Colonial
Level or Stories 3
Additional Building Above Grade, Below Grade
New Construction N
Schools
School District Prince William County Public Schools
Others
HOA Fee Include Common Area Maintenance,Pool(s),Recreation Facility,Snow Removal,Trash
Senior Community No
Tax ID 8290-72-2385
Ownership Fee Simple
SqFt Source Assessor
Acceptable Financing Cash, Conventional, FHA, VA
Listing Terms Cash, Conventional, FHA, VA
Financing Cash,Conventional,FHA,VA
Special Listing Condition Standard
Read Less
Want to know what your home might be worth? Contact us for a FREE valuation!

Our team is ready to help you sell your home for the highest possible price ASAP

Bought with Denis C Velasquez • Coldwell Banker Realty

GET MORE INFORMATION





