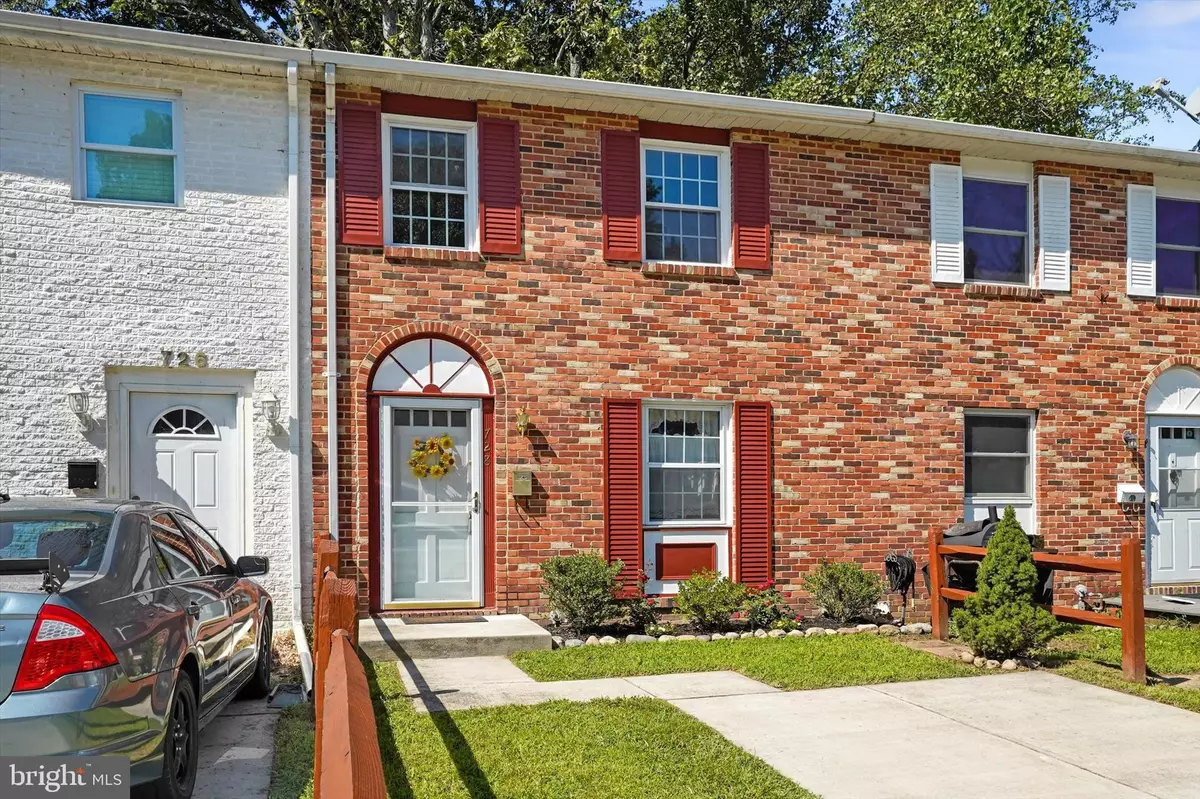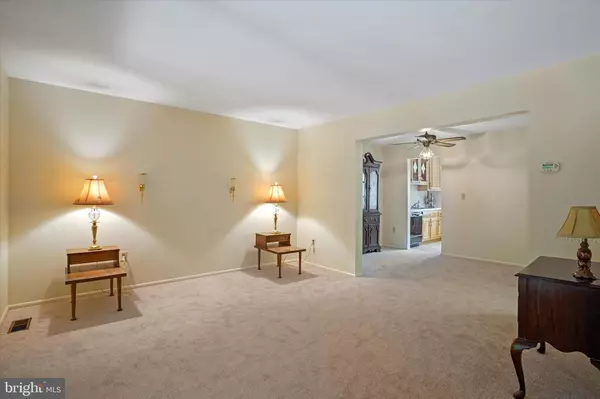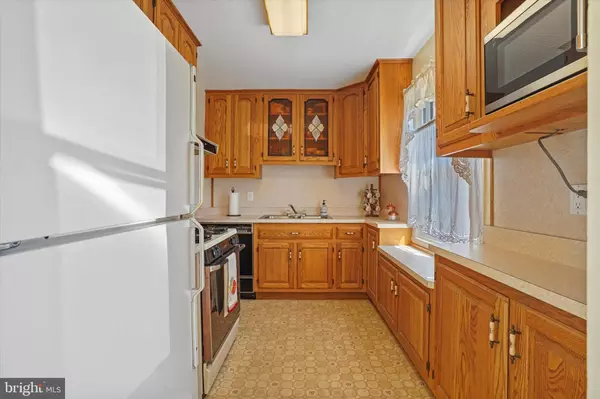$183,000
$186,000
1.6%For more information regarding the value of a property, please contact us for a free consultation.
728 SEQUOIA DR Edgewood, MD 21040
3 Beds
2 Baths
1,318 SqFt
Key Details
Sold Price $183,000
Property Type Townhouse
Sub Type Interior Row/Townhouse
Listing Status Sold
Purchase Type For Sale
Square Footage 1,318 sqft
Price per Sqft $138
Subdivision Edge Mead
MLS Listing ID MDHR2016320
Sold Date 10/21/22
Style Traditional
Bedrooms 3
Full Baths 2
HOA Y/N N
Abv Grd Liv Area 1,080
Originating Board BRIGHT
Year Built 1971
Annual Tax Amount $1,286
Tax Year 2022
Lot Size 3,168 Sqft
Acres 0.07
Property Description
Townhome with one car private driveway and no HOA! Brick front, 3 BR, 2 Full Bath Townhome in quiet Edgewood neighborhood, backing to woods. Fresh paint and new carpet throughout. Partially finished basement with large room great for family room, rec room, play room, or office. New energy-efficient 8 ft wide sliding glass door opens to a covered deck overlooking extra deep, fenced-in back yard backing to trees. Hot water heater replaced 2020. Did I say -- No HOA? Minutes away from shopping, APG, MARC train station, Flying Point Park, and convenient to I-95.
Location
State MD
County Harford
Zoning R3
Rooms
Other Rooms Living Room, Dining Room, Bedroom 2, Bedroom 3, Kitchen, Family Room, Basement, Bedroom 1, Laundry, Bathroom 1, Bathroom 2
Basement Connecting Stairway, Improved, Full
Interior
Interior Features Carpet, Ceiling Fan(s), Combination Dining/Living, Stall Shower, Tub Shower
Hot Water Natural Gas
Heating Heat Pump(s)
Cooling Ceiling Fan(s), Central A/C
Equipment Dishwasher, Dryer, Exhaust Fan, Microwave, Refrigerator, Stove, Washer, Water Heater
Fireplace N
Window Features Screens
Appliance Dishwasher, Dryer, Exhaust Fan, Microwave, Refrigerator, Stove, Washer, Water Heater
Heat Source Natural Gas
Laundry Basement
Exterior
Exterior Feature Deck(s)
Garage Spaces 1.0
Fence Chain Link
Utilities Available Natural Gas Available
Water Access N
Roof Type Asphalt
Accessibility None
Porch Deck(s)
Total Parking Spaces 1
Garage N
Building
Lot Description Backs to Trees, Front Yard, Landscaping, Rear Yard
Story 3
Foundation Block
Sewer Public Sewer
Water Public
Architectural Style Traditional
Level or Stories 3
Additional Building Above Grade, Below Grade
New Construction N
Schools
School District Harford County Public Schools
Others
Pets Allowed Y
Senior Community No
Tax ID 1301109383
Ownership Fee Simple
SqFt Source Assessor
Acceptable Financing Cash, Conventional, FHA, VA
Listing Terms Cash, Conventional, FHA, VA
Financing Cash,Conventional,FHA,VA
Special Listing Condition Standard
Pets Allowed No Pet Restrictions
Read Less
Want to know what your home might be worth? Contact us for a FREE valuation!

Our team is ready to help you sell your home for the highest possible price ASAP

Bought with Serafin W Buendia • Long & Foster Real Estate, Inc.

GET MORE INFORMATION





