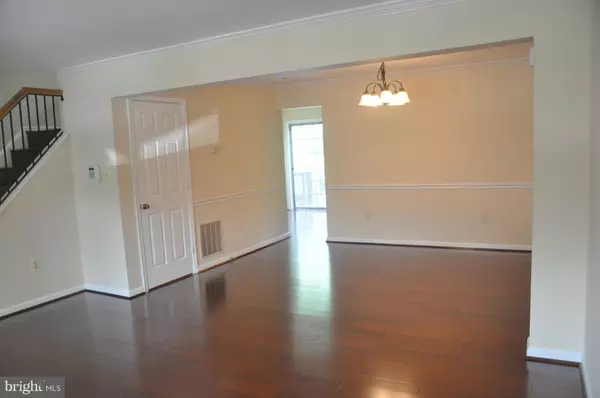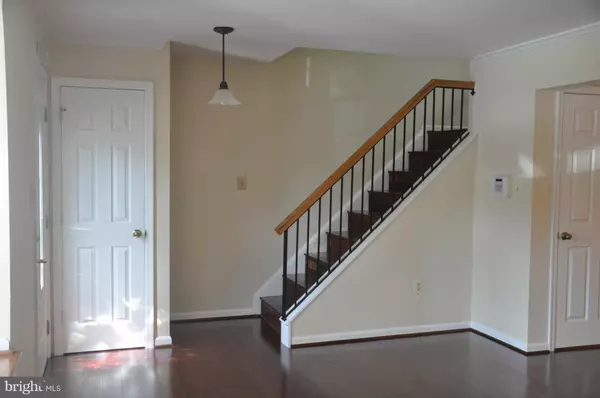$298,000
$315,000
5.4%For more information regarding the value of a property, please contact us for a free consultation.
3513 NEXUS CT Woodbridge, VA 22192
3 Beds
4 Baths
2,060 SqFt
Key Details
Sold Price $298,000
Property Type Townhouse
Sub Type Interior Row/Townhouse
Listing Status Sold
Purchase Type For Sale
Square Footage 2,060 sqft
Price per Sqft $144
Subdivision Rollingwood Village
MLS Listing ID VAPW475914
Sold Date 01/10/20
Style Colonial
Bedrooms 3
Full Baths 3
Half Baths 1
HOA Fees $68/qua
HOA Y/N Y
Abv Grd Liv Area 1,380
Originating Board BRIGHT
Year Built 1991
Annual Tax Amount $2,977
Tax Year 2018
Lot Size 1,398 Sqft
Acres 0.03
Property Description
Best value in Rollingwood Village3BR 3.5BA brick Townhouse. Brand new fully fisnished walkout basement with full bath, laundry room and plenty storage. Idea location, Convenient to shopping, commuter options. Brand New HW floor on main level. Hardwood in all bed rooms. Crown molding, Chair rail, recently renovated Kitchen w/ 42in maple cabinets, ss appl, dbl oven stove, pantry, wine cabinet, table space. Double pane windows. Backs to trees.
Location
State VA
County Prince William
Zoning R6
Rooms
Other Rooms Living Room, Dining Room, Primary Bedroom, Bedroom 2, Bedroom 3, Kitchen, Game Room, Laundry
Basement Full, Daylight, Full, Outside Entrance, Rear Entrance, Walkout Level, Sump Pump, Fully Finished
Interior
Interior Features Attic, Breakfast Area, Combination Dining/Living, Crown Moldings, Wood Floors
Hot Water Natural Gas
Heating Forced Air
Cooling Central A/C
Fireplace N
Window Features Double Pane
Heat Source Natural Gas
Exterior
Water Access N
Accessibility Other
Garage N
Building
Story 3+
Sewer Public Sewer
Water Public
Architectural Style Colonial
Level or Stories 3+
Additional Building Above Grade, Below Grade
New Construction N
Schools
School District Prince William County Public Schools
Others
Senior Community No
Tax ID 8292-15-0947
Ownership Fee Simple
SqFt Source Estimated
Special Listing Condition Standard
Read Less
Want to know what your home might be worth? Contact us for a FREE valuation!

Our team is ready to help you sell your home for the highest possible price ASAP

Bought with Goher N Khan • Samson Properties
GET MORE INFORMATION





