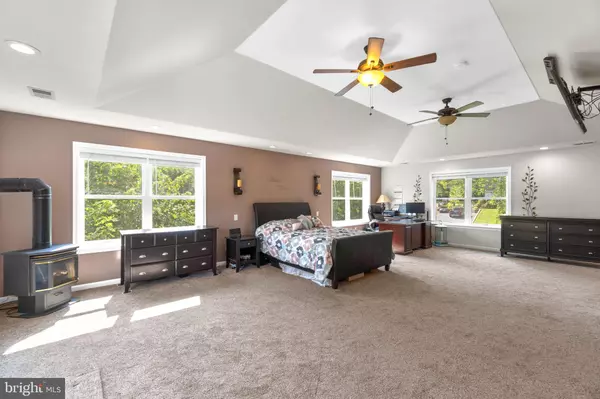$500,000
$500,000
For more information regarding the value of a property, please contact us for a free consultation.
6209 OAKLAND MILLS RD Sykesville, MD 21784
5 Beds
6 Baths
4,961 SqFt
Key Details
Sold Price $500,000
Property Type Single Family Home
Sub Type Detached
Listing Status Sold
Purchase Type For Sale
Square Footage 4,961 sqft
Price per Sqft $100
Subdivision None Available
MLS Listing ID MDCR2002470
Sold Date 10/18/21
Style Cape Cod,Colonial
Bedrooms 5
Full Baths 5
Half Baths 1
HOA Y/N N
Abv Grd Liv Area 3,626
Originating Board BRIGHT
Year Built 1956
Annual Tax Amount $3,749
Tax Year 2021
Lot Size 0.500 Acres
Acres 0.5
Property Description
Expanded Cape Cod sited on a .49 acre next to Liberty Reservoir. Homesite presents plentiful space for entertaining, brightened by a picture window the dining area features a built-in cabinet and pellet stove .
Preparing meals is fun in the open kitchen highlighted by LVT flooring, stainless steel appliance including a windowed refrigerators, loads of counter space, mosaic tile backsplash, on-trend painted raised panel wood cabinetry, and a center island with breakfast bar.
The family room centers around a warming pellet stove with a brick hearth and mantel, wood beams, a breezy ceiling fan, and heightened windows.
Owner's suite offers a pan ceiling with twin fans, expansive closet space, a gas stove, a coffee bar, a private balcony, and a garden bath with a double vanity, a frameless glass shower with bench seating and a shower jets, and a corner jetted tub.
Secondary suite or main level In-law suite displays an attached sitting room, accommodating closets, a full luxury bathroom, and a separate private entry.
Additional living space is found in the lower levels touting a rec room with wet bar, recessed lighting, both a full and half bath, a bonus room, an exercise room, and a two walkouts to the paver patio and pool area
A backyard oasis awaits including a large tiered deck with covered deck area, covered Tiki wet bar with a leaf fan, ceiling heaters, a hot tub, and a solar heated pool with a wood deck surround.
Multiple heat systems include electric, oil, and a wood-coal boiler system just outside the bank barn, and 4 zones HVAC.
Location
State MD
County Carroll
Zoning RES
Rooms
Other Rooms Living Room, Primary Bedroom, Sitting Room, Bedroom 2, Bedroom 4, Bedroom 5, Kitchen, Family Room, Exercise Room, Laundry, Recreation Room, Bonus Room, Primary Bathroom, Full Bath, Half Bath
Basement Full, Combination, Connecting Stairway, Daylight, Full, Fully Finished, Heated, Improved, Interior Access, Outside Entrance, Rear Entrance, Sump Pump, Walkout Level, Windows
Main Level Bedrooms 2
Interior
Interior Features Entry Level Bedroom, Wet/Dry Bar, Other, Attic, Bar, Carpet, Ceiling Fan(s), Exposed Beams, Family Room Off Kitchen, Floor Plan - Open, Kitchen - Eat-In, Kitchen - Island, Primary Bath(s), Recessed Lighting, Walk-in Closet(s), WhirlPool/HotTub, Additional Stairway
Hot Water Electric, 60+ Gallon Tank
Heating Heat Pump(s), Heat Pump - Oil BackUp, Other, Zoned
Cooling Central A/C
Flooring Carpet, Ceramic Tile, Luxury Vinyl Tile, Vinyl
Fireplaces Number 4
Fireplaces Type Other, Gas/Propane
Equipment Built-In Microwave, Dishwasher, Energy Efficient Appliances, Freezer, Icemaker, Microwave, Oven - Self Cleaning, Oven/Range - Electric, Refrigerator, Stainless Steel Appliances, Water Dispenser, Water Heater, Water Heater - High-Efficiency
Fireplace Y
Appliance Built-In Microwave, Dishwasher, Energy Efficient Appliances, Freezer, Icemaker, Microwave, Oven - Self Cleaning, Oven/Range - Electric, Refrigerator, Stainless Steel Appliances, Water Dispenser, Water Heater, Water Heater - High-Efficiency
Heat Source Electric, Oil, Propane - Owned, Natural Gas, Coal, Wood
Laundry Main Floor
Exterior
Exterior Feature Balcony, Deck(s), Patio(s), Porch(es)
Parking Features Garage - Front Entry
Garage Spaces 9.0
Pool Above Ground
Water Access N
View Trees/Woods
Roof Type Architectural Shingle,Asphalt,Shingle
Accessibility None
Porch Balcony, Deck(s), Patio(s), Porch(es)
Total Parking Spaces 9
Garage Y
Building
Lot Description Backs to Trees, Rear Yard, Trees/Wooded
Story 3
Foundation Other
Sewer Private Septic Tank
Water Public
Architectural Style Cape Cod, Colonial
Level or Stories 3
Additional Building Above Grade, Below Grade
Structure Type Dry Wall,Tray Ceilings
New Construction N
Schools
Elementary Schools Freedom District
Middle Schools Oklahoma Road
High Schools Liberty
School District Carroll County Public Schools
Others
Senior Community No
Tax ID 0705026032
Ownership Fee Simple
SqFt Source Estimated
Security Features Main Entrance Lock
Special Listing Condition Standard
Read Less
Want to know what your home might be worth? Contact us for a FREE valuation!

Our team is ready to help you sell your home for the highest possible price ASAP

Bought with Charisse Branch • Coldwell Banker Realty

GET MORE INFORMATION





