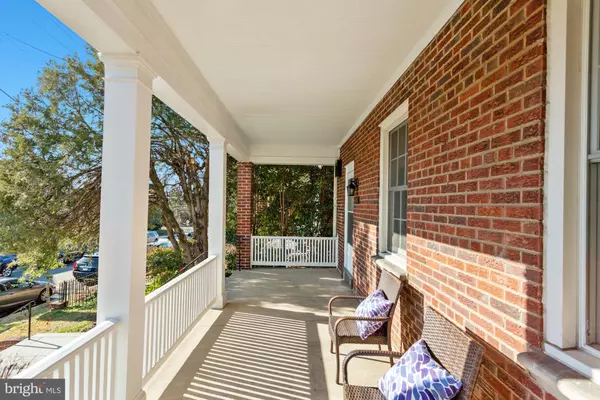$895,000
$800,000
11.9%For more information regarding the value of a property, please contact us for a free consultation.
121 MADISON ST NW Washington, DC 20011
4 Beds
3 Baths
2,520 SqFt
Key Details
Sold Price $895,000
Property Type Single Family Home
Sub Type Detached
Listing Status Sold
Purchase Type For Sale
Square Footage 2,520 sqft
Price per Sqft $355
Subdivision Chillum
MLS Listing ID DCDC502312
Sold Date 02/12/21
Style Colonial
Bedrooms 4
Full Baths 2
Half Baths 1
HOA Y/N N
Abv Grd Liv Area 1,895
Originating Board BRIGHT
Year Built 1934
Annual Tax Amount $4,478
Tax Year 2020
Lot Size 3,900 Sqft
Acres 0.09
Property Description
This one has it ALL! Sunlit, spacious detached 3-level updated Colonial with detached GARAGE, FRONT PORCH and large FENCED YARD. 3 or 4 bedroom/2.5 bath, and finished lower level! As you step inside, relax in your cozy living area by the fire in your exposed brick FIREPLACE. Throw dinner parties in the formal dining room, right off your spacious and updated kitchen with granite counters, stainless appliances, a gas range and plenty of storage and counter space. Unwind downstairs in your finished lower level/rec room with half bath, the perfect spot for movie nights or entertaining. The lower level also includes a laundry room with a side-by-side washer/dryer and additional storage space. Retire upstairs to 3 large bedrooms, including a fantastic primary bedroom with en suite. And for the icing on the cake, the top level can be used as an extra bedroom/office/fitness studio, whatever you desire! More home features include newly installed central air conditioning, updated windows, new lower level half bath and flooring, and a generous fenced-in backyard perfect for outdoor activities and entertaining! The neighborhood amenities offer close shopping, dining, pubs, Fort Slocum and Rock Creek parks, Takoma Recreation Centers, Walmart, close public transportation and easy access to Fort Totten and Takoma Metro (green, red and yellow lines).
Location
State DC
County Washington
Zoning RESIDENTIAL
Rooms
Other Rooms Living Room, Dining Room, Sitting Room, Kitchen, Recreation Room
Basement Full, Connecting Stairway, Outside Entrance
Interior
Interior Features Attic, Dining Area, Floor Plan - Traditional, Primary Bath(s), Wood Floors, Ceiling Fan(s), Formal/Separate Dining Room, Kitchen - Eat-In, Other
Hot Water Natural Gas
Heating Radiator
Cooling Central A/C
Flooring Hardwood
Fireplaces Number 1
Fireplaces Type Mantel(s), Screen
Equipment Dryer, Washer, Refrigerator, Dishwasher, Built-In Microwave, Disposal, Exhaust Fan, Oven/Range - Gas, Water Heater
Fireplace Y
Appliance Dryer, Washer, Refrigerator, Dishwasher, Built-In Microwave, Disposal, Exhaust Fan, Oven/Range - Gas, Water Heater
Heat Source Natural Gas
Laundry Basement
Exterior
Exterior Feature Porch(es)
Parking Features Garage - Rear Entry
Garage Spaces 1.0
Fence Rear
Water Access N
Accessibility None
Porch Porch(es)
Total Parking Spaces 1
Garage Y
Building
Lot Description Level
Story 4
Sewer Public Sewer
Water Public
Architectural Style Colonial
Level or Stories 4
Additional Building Above Grade, Below Grade
Structure Type 9'+ Ceilings
New Construction N
Schools
School District District Of Columbia Public Schools
Others
Pets Allowed Y
Senior Community No
Tax ID 3385//0068
Ownership Fee Simple
SqFt Source Assessor
Special Listing Condition Standard
Pets Allowed No Pet Restrictions
Read Less
Want to know what your home might be worth? Contact us for a FREE valuation!

Our team is ready to help you sell your home for the highest possible price ASAP

Bought with Veronica Seva-Gonzalez • Compass

GET MORE INFORMATION





