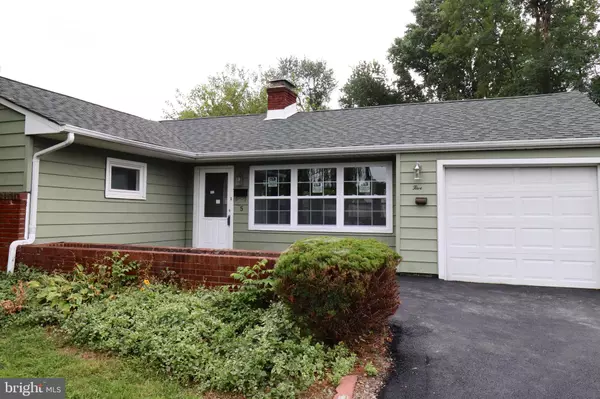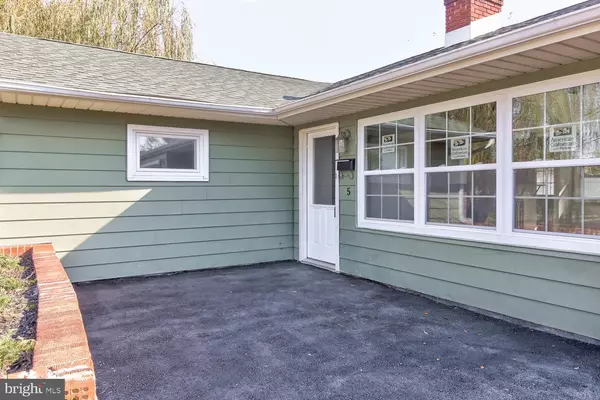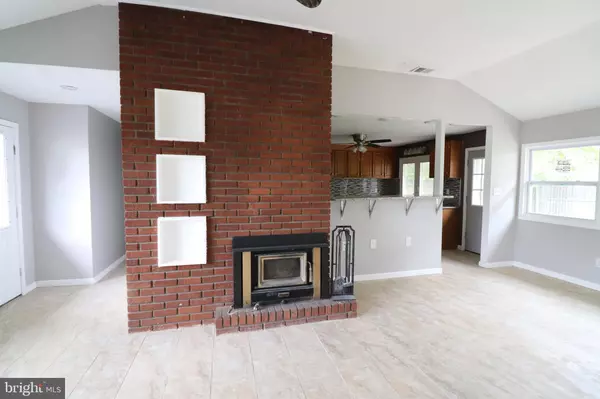$229,900
$229,900
For more information regarding the value of a property, please contact us for a free consultation.
5 AUGUSTA DR Newark, DE 19713
3 Beds
2 Baths
1,275 SqFt
Key Details
Sold Price $229,900
Property Type Single Family Home
Sub Type Detached
Listing Status Sold
Purchase Type For Sale
Square Footage 1,275 sqft
Price per Sqft $180
Subdivision Chestnut Hill Estates
MLS Listing ID DENC484576
Sold Date 04/17/20
Style Ranch/Rambler
Bedrooms 3
Full Baths 2
HOA Y/N N
Abv Grd Liv Area 1,275
Originating Board BRIGHT
Year Built 1955
Annual Tax Amount $1,539
Tax Year 2018
Lot Size 0.270 Acres
Acres 0.27
Lot Dimensions 105.70 x 105.00
Property Description
Back on the Market with a fresh new look! Located in the heart of Newark is Chestnut Hill Estates and within the Newark. Charter School 5 mile radius! In this community we have a fully updated home with a new kitchen, granite countertops, stainless steel appliances, breakfast bar, New AC unit and more. The bathrooms have been updated to match the fresh new look of the home along with new carpet/tile throughout. The home boast with a private backyard made for great entertaining. To accommodate all those guest is a long, double car driveway fit for 6+ cars and a 1 car garage. This open floor plan has a living room/dining room combo area open to cathedral ceiling with a beautiful brick fireplace. This is a a wonderful ranch home just waiting for someone to call it their home. Its priced right and wont last long! Schedule a showing before its sold.
Location
State DE
County New Castle
Area Newark/Glasgow (30905)
Zoning NC6.5
Rooms
Other Rooms Living Room, Bedroom 2, Bedroom 3, Kitchen, Bedroom 1, Primary Bathroom, Full Bath
Main Level Bedrooms 3
Interior
Interior Features Upgraded Countertops
Heating Forced Air
Cooling Central A/C
Fireplaces Number 1
Fireplaces Type Brick, Wood
Equipment Stainless Steel Appliances
Fireplace Y
Appliance Stainless Steel Appliances
Heat Source Electric
Exterior
Parking Features Garage - Front Entry
Garage Spaces 1.0
Water Access N
Accessibility None
Attached Garage 1
Total Parking Spaces 1
Garage Y
Building
Story 1
Sewer Public Sewer
Water Public
Architectural Style Ranch/Rambler
Level or Stories 1
Additional Building Above Grade, Below Grade
New Construction N
Schools
School District Christina
Others
Senior Community No
Tax ID 09-022.10-058
Ownership Fee Simple
SqFt Source Assessor
Special Listing Condition Standard
Read Less
Want to know what your home might be worth? Contact us for a FREE valuation!

Our team is ready to help you sell your home for the highest possible price ASAP

Bought with Laura A Diaz • RE/MAX Eagle Realty

GET MORE INFORMATION





