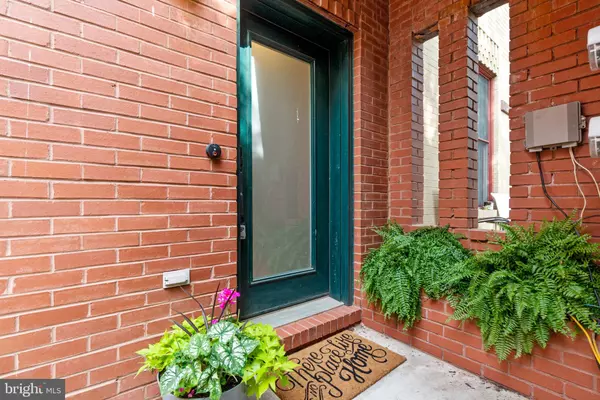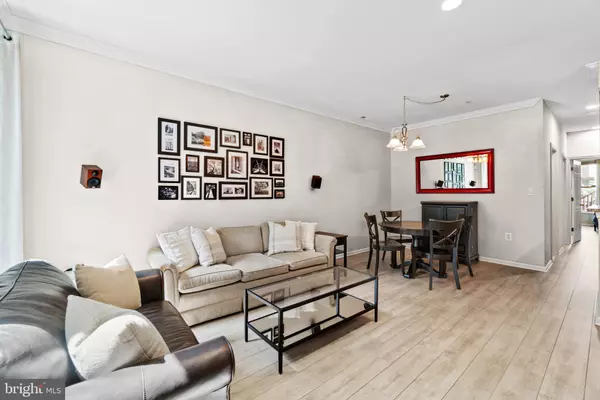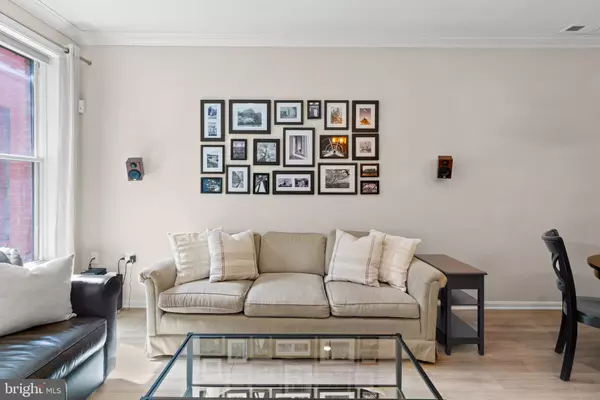$535,000
$550,000
2.7%For more information regarding the value of a property, please contact us for a free consultation.
253 14TH ST SE #B Washington, DC 20003
2 Beds
2 Baths
770 SqFt
Key Details
Sold Price $535,000
Property Type Condo
Sub Type Condo/Co-op
Listing Status Sold
Purchase Type For Sale
Square Footage 770 sqft
Price per Sqft $694
Subdivision Old City #1
MLS Listing ID DCDC524246
Sold Date 07/15/21
Style Unit/Flat
Bedrooms 2
Full Baths 2
Condo Fees $263/mo
HOA Y/N N
Abv Grd Liv Area 770
Originating Board BRIGHT
Year Built 2005
Annual Tax Amount $2,807
Tax Year 2020
Property Description
Welcome to this city chic two bedroom, two bath condo in Capitol Hill East. Built in 2005, with the Kentucky Courts Development, this townhouse style condo comes with parking and private outdoor space. The home has a bright and spacious open layout with new flooring throughout. The kitchen features a gas range, granite countertops, slow close cabinets that go to the ceiling and stainless steel appliances. The light-filled primary bedroom, in the back of the home, has its own spacious bathroom with a tub and large walk-in closet with a custom built in. Also off the bedroom there is access to the private patio and the parking spot that comes with this home. The second bedroom features two large windows and a large closet with a custom built in. The second bathroom is located off the hallway which is perfect for guests. The laundry closet has a brand new washer and dryer and provides extra storage space. A Capitol Hill jewel, this Kentucky Courts condo is just a few blocks from three metro stations; Potomac Ave, Eastern Market, and Stadium Armory, all with access to the blue/orange/silver line. Enjoy walks to Lincoln and Stanton Park, and there are plenty of restaurants and grocery stores with Safeway just being half a block away!
Location
State DC
County Washington
Zoning GRATE
Rooms
Main Level Bedrooms 2
Interior
Interior Features Ceiling Fan(s), Combination Dining/Living, Floor Plan - Open, Tub Shower, Upgraded Countertops, Walk-in Closet(s), Wood Floors, Window Treatments
Hot Water Natural Gas
Heating Forced Air
Cooling Central A/C, Ceiling Fan(s)
Equipment Stove, Microwave, Refrigerator, Icemaker, Dishwasher, Washer, Dryer
Fireplace N
Appliance Stove, Microwave, Refrigerator, Icemaker, Dishwasher, Washer, Dryer
Heat Source Natural Gas
Laundry Washer In Unit, Dryer In Unit
Exterior
Exterior Feature Patio(s)
Garage Spaces 1.0
Parking On Site 1
Amenities Available Reserved/Assigned Parking
Water Access N
Accessibility Other
Porch Patio(s)
Total Parking Spaces 1
Garage N
Building
Story 1
Sewer Public Sewer
Water Public
Architectural Style Unit/Flat
Level or Stories 1
Additional Building Above Grade, Below Grade
New Construction N
Schools
School District District Of Columbia Public Schools
Others
Pets Allowed Y
HOA Fee Include Common Area Maintenance,Snow Removal,Trash,Ext Bldg Maint
Senior Community No
Tax ID 1039//2027
Ownership Condominium
Special Listing Condition Standard
Pets Allowed No Pet Restrictions
Read Less
Want to know what your home might be worth? Contact us for a FREE valuation!

Our team is ready to help you sell your home for the highest possible price ASAP

Bought with Todd A Vassar • Compass
GET MORE INFORMATION





