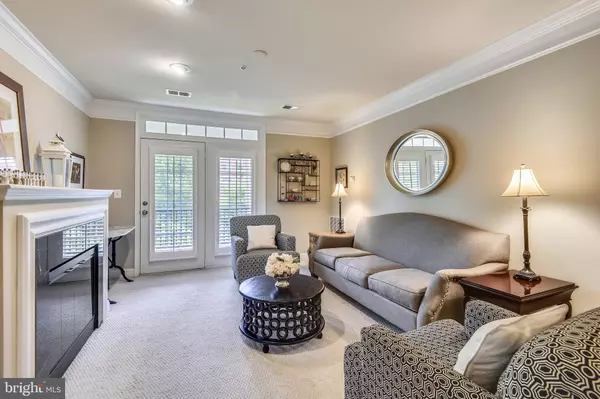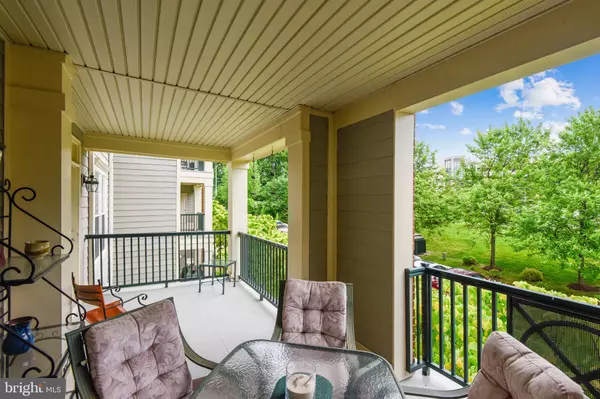$370,000
$375,000
1.3%For more information regarding the value of a property, please contact us for a free consultation.
2903 SAINTSBURY PLZ #204 Fairfax, VA 22031
2 Beds
2 Baths
1,264 SqFt
Key Details
Sold Price $370,000
Property Type Condo
Sub Type Condo/Co-op
Listing Status Sold
Purchase Type For Sale
Square Footage 1,264 sqft
Price per Sqft $292
Subdivision Saintsbury Plaza
MLS Listing ID VAFX1203974
Sold Date 08/25/21
Style Unit/Flat
Bedrooms 2
Full Baths 2
Condo Fees $516/mo
HOA Y/N N
Abv Grd Liv Area 1,264
Originating Board BRIGHT
Year Built 2006
Annual Tax Amount $4,380
Tax Year 2020
Property Description
Lovely two-bedroom, two full-bath condo at Saintsbury Plaza, a 55+ community within blocks of the Vienna Metro station and the Providence Community Center. Split bedrooms offer privacy as do the two full bathrooms. Spacious balcony (21' x 9') offers plenty of room for entertaining and is large enough for a small dinner party. Overlooking a row of redbud trees that bloom in the Spring, it also offers a quiet nook for morning coffee or reading a book while watching the sunrise. Open concept floor plan includes a kitchen with5-burnergas cooking, granite, stainless appliances, 42 cabinets, a pantry, and breakfast bar. Living room has a fireplace and provides access to the balcony.The separate dining room has crown molding and a chair rail. Theprimarybedroom has two closets including a walk-in and an en-suite bath withdoublesinks, a soaking tub, and separate shower. Plantation shutters throughout and washer and dryer are in the condo. There is one designated parking space and a storage unit. The community offers a club room, fitness room, and courtyard with fountain. Pre-Covid the Condo Association sponsored quarterly social gatherings such as a summer barbecue and spring brunch.The residents also organized weekly Wednesday morning breakfasts,Friday happy hours, a monthly book club, and weekly bridge and canasta games. Close to Safeway, Giant, access to I-66, Lee Highway, Rt. 50, Nottoway Park, the Vienna Dog Park, and walking trails including the Cross-County Trail.
Location
State VA
County Fairfax
Zoning 110
Direction Northwest
Rooms
Other Rooms Living Room, Dining Room, Bedroom 2, Kitchen, Bedroom 1, Bathroom 1, Bathroom 2
Main Level Bedrooms 2
Interior
Interior Features Ceiling Fan(s), Chair Railings, Crown Moldings, Dining Area, Entry Level Bedroom, Floor Plan - Open, Formal/Separate Dining Room, Pantry, Recessed Lighting, Soaking Tub, Stall Shower, Tub Shower, Upgraded Countertops, Walk-in Closet(s), Window Treatments
Hot Water Natural Gas
Heating Central
Cooling Central A/C
Fireplaces Number 1
Fireplaces Type Fireplace - Glass Doors, Gas/Propane, Mantel(s), Marble
Equipment Built-In Microwave, Dishwasher, Disposal, Dryer, Dryer - Electric, Icemaker, Microwave, Oven - Self Cleaning, Oven/Range - Gas, Refrigerator, Stainless Steel Appliances, Stove, Washer, Washer - Front Loading, Washer/Dryer Stacked
Furnishings No
Fireplace Y
Window Features Double Pane,Transom
Appliance Built-In Microwave, Dishwasher, Disposal, Dryer, Dryer - Electric, Icemaker, Microwave, Oven - Self Cleaning, Oven/Range - Gas, Refrigerator, Stainless Steel Appliances, Stove, Washer, Washer - Front Loading, Washer/Dryer Stacked
Heat Source Natural Gas
Laundry Dryer In Unit, Has Laundry, Washer In Unit
Exterior
Exterior Feature Balcony
Garage Spaces 1.0
Parking On Site 1
Amenities Available Common Grounds, Elevator, Exercise Room, Party Room, Library
Water Access N
View Street, Garden/Lawn
Accessibility Doors - Lever Handle(s), Doors - Swing In, Grab Bars Mod, Level Entry - Main, Low Pile Carpeting, No Stairs
Porch Balcony
Total Parking Spaces 1
Garage N
Building
Story 4
Unit Features Garden 1 - 4 Floors
Sewer Public Sewer
Water Public
Architectural Style Unit/Flat
Level or Stories 4
Additional Building Above Grade, Below Grade
New Construction N
Schools
School District Fairfax County Public Schools
Others
Pets Allowed Y
HOA Fee Include Common Area Maintenance,Ext Bldg Maint,Lawn Maintenance,Management,Reserve Funds,Snow Removal,Trash
Senior Community Yes
Age Restriction 55
Tax ID 0483 47010204
Ownership Condominium
Security Features Main Entrance Lock,Smoke Detector,Sprinkler System - Indoor
Horse Property N
Special Listing Condition Standard
Pets Allowed Size/Weight Restriction, Number Limit
Read Less
Want to know what your home might be worth? Contact us for a FREE valuation!

Our team is ready to help you sell your home for the highest possible price ASAP

Bought with Non Member • Non Subscribing Office
GET MORE INFORMATION





