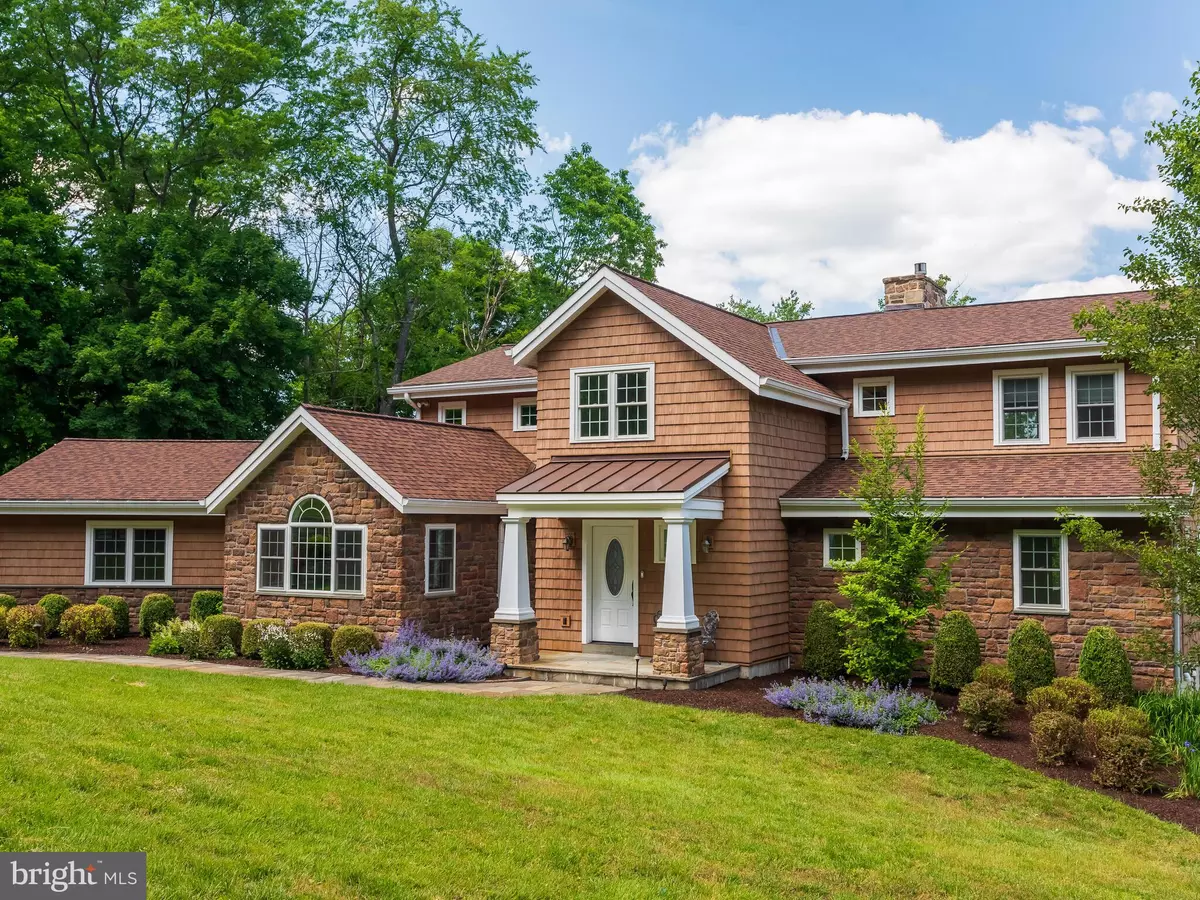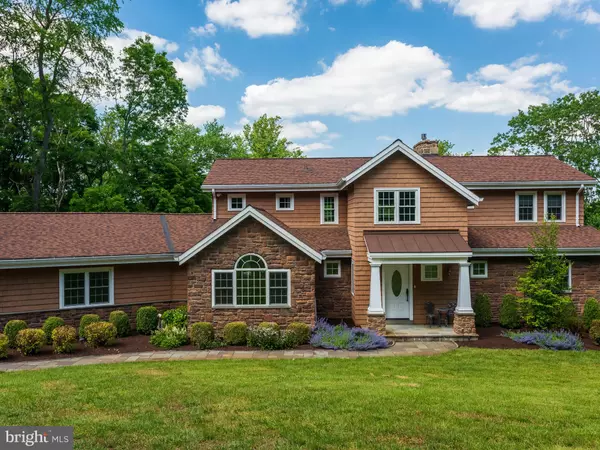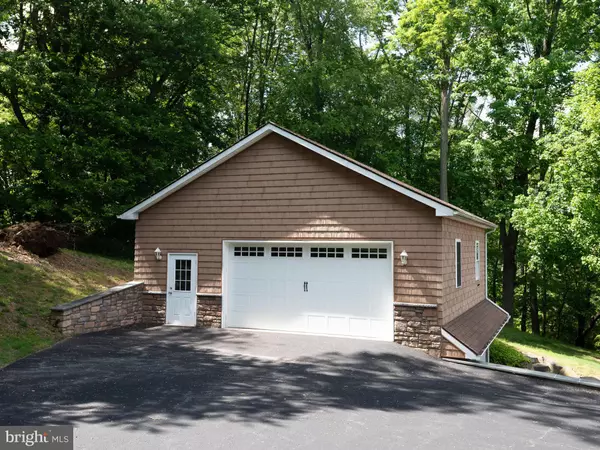$917,500
$879,000
4.4%For more information regarding the value of a property, please contact us for a free consultation.
10 CANNON HILL DR West Chester, PA 19382
4 Beds
4 Baths
3,517 SqFt
Key Details
Sold Price $917,500
Property Type Single Family Home
Sub Type Detached
Listing Status Sold
Purchase Type For Sale
Square Footage 3,517 sqft
Price per Sqft $260
Subdivision Cannon Hill Farms
MLS Listing ID PACT536920
Sold Date 07/15/21
Style Traditional
Bedrooms 4
Full Baths 3
Half Baths 1
HOA Y/N N
Abv Grd Liv Area 3,517
Originating Board BRIGHT
Year Built 1988
Annual Tax Amount $11,853
Tax Year 2020
Lot Size 3.000 Acres
Acres 3.0
Lot Dimensions 0.00 x 0.00
Property Description
Beautiful 4-bedroom custom home tucked away on 3 acres in a private cul-de-sac in UCFSD. Take in the great views of the Brandywine River from the large back deck or attached screen-room and enjoy the peacefulness of the seclusion that surrounds. (Flood insurance not needed) The first floor offers an abundance of natural light and Brazilian Cherry Wood Floors, making the kitchen and 2-story living room with exposed wooden beams a wonderful gathering place. The first-floor master suite provides access directly outside onto the deck to soak in the nature views every morning. You will also find the dining room, laundry room and half bath to complete the first level. Upstairs are 3 more bedrooms (1 with direct access to the upstairs balcony, 1 with a stunning alcove of windows and another filled with natural light) as well as another full bathroom. The walkout basement offers plenty of space for everyone! Complete with a wet-bar, home gym, home office, another full bathroom and a welcoming wood stove to keep warm while watching the snow fall over the river in the Winter. Outside is just a dream! Professional landscaping and flagstone patio to sit back and relax. Or for the car enthusiasts - enjoy spending your weekends in the custom built two level 4-car Detached Garage! This home has so much to offer! Close to shops and major highways for commuting, but still very private and serene! Public records is incorrect and does not reflect the addition built.
Location
State PA
County Chester
Area Pocopson Twp (10363)
Zoning R10
Rooms
Other Rooms Exercise Room, Office, Storage Room
Basement Full, Outside Entrance, Partially Finished, Windows
Main Level Bedrooms 1
Interior
Interior Features Wood Stove, Recessed Lighting, Kitchen - Island, Water Treat System
Hot Water Tankless
Heating Forced Air
Cooling Central A/C
Flooring Carpet, Ceramic Tile, Hardwood
Fireplaces Number 1
Fireplaces Type Gas/Propane
Equipment Water Heater - Tankless, Water Heater
Furnishings No
Fireplace Y
Appliance Water Heater - Tankless, Water Heater
Heat Source Propane - Owned
Laundry Main Floor
Exterior
Exterior Feature Balcony, Deck(s), Screened, Porch(es)
Parking Features Garage - Side Entry, Oversized
Garage Spaces 6.0
Utilities Available Propane
Water Access N
Roof Type Shingle
Street Surface Paved
Accessibility None
Porch Balcony, Deck(s), Screened, Porch(es)
Road Frontage Boro/Township
Attached Garage 2
Total Parking Spaces 6
Garage Y
Building
Lot Description Backs to Trees, Secluded, SideYard(s), Sloping, Stream/Creek
Story 2
Sewer On Site Septic
Water Well
Architectural Style Traditional
Level or Stories 2
Additional Building Above Grade, Below Grade
Structure Type 2 Story Ceilings,9'+ Ceilings
New Construction N
Schools
School District Unionville-Chadds Ford
Others
Senior Community No
Tax ID 63-04 -0091.06E0
Ownership Fee Simple
SqFt Source Assessor
Acceptable Financing Cash, Conventional
Horse Property N
Listing Terms Cash, Conventional
Financing Cash,Conventional
Special Listing Condition Standard
Read Less
Want to know what your home might be worth? Contact us for a FREE valuation!

Our team is ready to help you sell your home for the highest possible price ASAP

Bought with Emily Wolski • KW Greater West Chester

GET MORE INFORMATION





