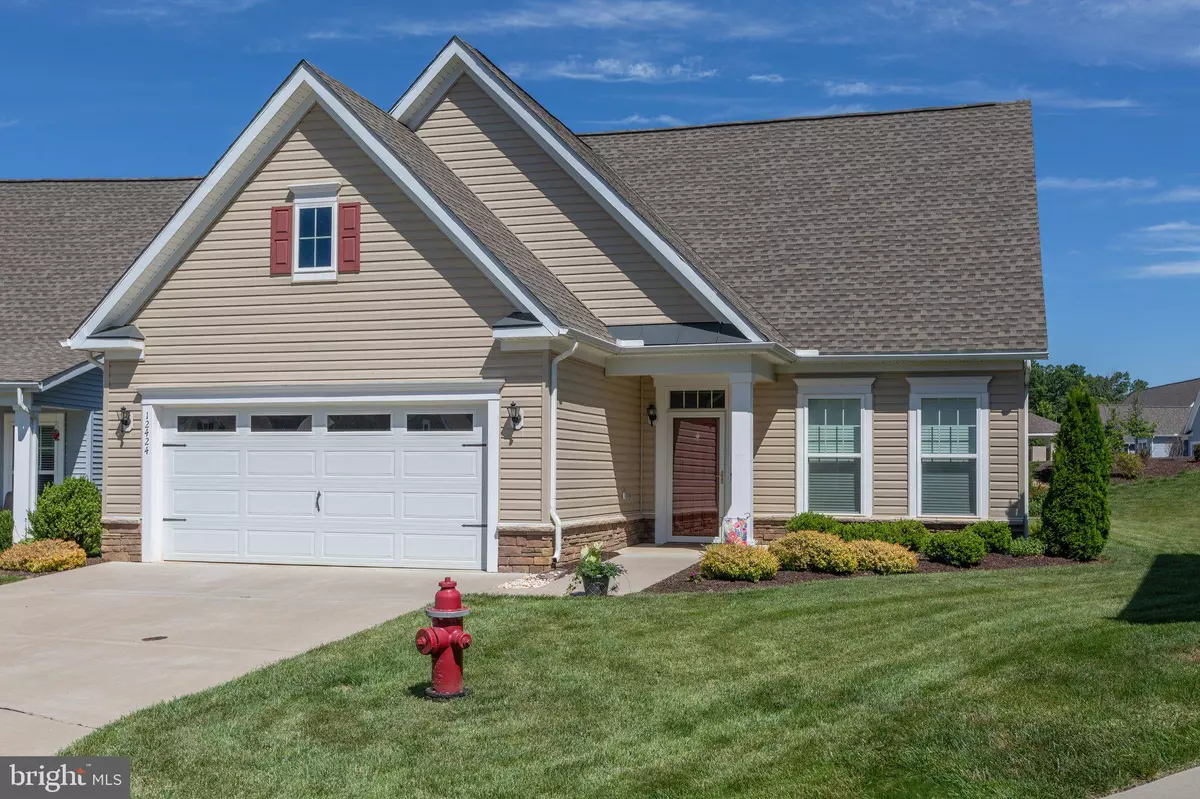$440,000
$439,900
For more information regarding the value of a property, please contact us for a free consultation.
12424 RUBY RED DR Fredericksburg, VA 22407
2 Beds
2 Baths
1,996 SqFt
Key Details
Sold Price $440,000
Property Type Single Family Home
Sub Type Detached
Listing Status Sold
Purchase Type For Sale
Square Footage 1,996 sqft
Price per Sqft $220
Subdivision Barley Woods
MLS Listing ID VASP2010450
Sold Date 08/03/22
Style Ranch/Rambler
Bedrooms 2
Full Baths 2
HOA Fees $281/mo
HOA Y/N Y
Abv Grd Liv Area 1,996
Originating Board BRIGHT
Year Built 2018
Annual Tax Amount $2,697
Tax Year 2022
Lot Size 7,868 Sqft
Acres 0.18
Property Description
Barley Woods is a new 55+ community with only 124 homes, community center, work out room and outside pool** 2 bedrooms and 2 full bath sought after LEWIS model on large premium cull-de-sac lot is now on the market** This home has just under 2000 square feet of living space** It features an optional 10x10 room that can be used for a sunroom or office exiting onto a 10x10 screened-in porch and patio w/ a natural gas line for your grilling needs** Large Gormet kitchen with up graded energy- efficient appliances, oversized 5x8 eat on kitchen island with granite countertops, Hardwood flooring **The dining area is 10x20 for any size table you may have, with hardwood floors** The living room has a gas fireplace for cool winter evenings, a ceiling fan and hardwood floors** The primary bed room is a large 15x17 for any size bed with hardwood floors**The primary en suite features a large vanity with 2 sinks plus an oversize walk- in closet** This model has a Roman shower with upgraded tile, large enough for wheel chair access** Both the front and garage entrances have no steps, allowing easy access to get your groceries in **The laundry room is extended, featuring energy- efficient front load washer and dryer on pedestals for easy loading** The garage has an optional 4- foot extension plus pull down stairs for builder built overhead storage** Convenient to shopping, hospital and I95**This pristine home won't last long on the market, so make your appointment to see it soon.
Location
State VA
County Spotsylvania
Zoning P4
Rooms
Other Rooms Living Room, Dining Room, Bedroom 2, Kitchen, Bedroom 1, Study, Other, Office
Main Level Bedrooms 2
Interior
Hot Water Electric
Heating Heat Pump(s)
Cooling Ceiling Fan(s), Central A/C
Fireplaces Number 1
Equipment Built-In Microwave, Dishwasher, Disposal, Exhaust Fan, Icemaker, Oven - Self Cleaning, Oven/Range - Electric, Refrigerator, Stove, Washer - Front Loading, Dryer - Front Loading, Energy Efficient Appliances
Appliance Built-In Microwave, Dishwasher, Disposal, Exhaust Fan, Icemaker, Oven - Self Cleaning, Oven/Range - Electric, Refrigerator, Stove, Washer - Front Loading, Dryer - Front Loading, Energy Efficient Appliances
Heat Source Electric
Exterior
Parking Features Additional Storage Area, Garage - Front Entry, Inside Access
Garage Spaces 4.0
Water Access N
Accessibility 36\"+ wide Halls, Doors - Lever Handle(s), Doors - Swing In, Level Entry - Main, Low Pile Carpeting, Roll-in Shower
Attached Garage 2
Total Parking Spaces 4
Garage Y
Building
Story 1
Foundation Slab
Sewer Public Sewer
Water Public
Architectural Style Ranch/Rambler
Level or Stories 1
Additional Building Above Grade, Below Grade
New Construction N
Schools
School District Spotsylvania County Public Schools
Others
HOA Fee Include Common Area Maintenance,Lawn Maintenance,Management,Pool(s),Recreation Facility,Road Maintenance,Snow Removal,Trash
Senior Community Yes
Age Restriction 55
Tax ID 12F1-58-
Ownership Fee Simple
SqFt Source Assessor
Special Listing Condition Standard
Read Less
Want to know what your home might be worth? Contact us for a FREE valuation!

Our team is ready to help you sell your home for the highest possible price ASAP

Bought with Debbie W McKeen • Century 21 Redwood Realty
GET MORE INFORMATION





