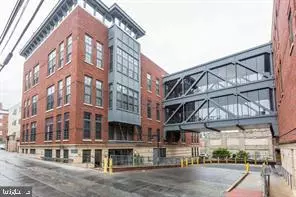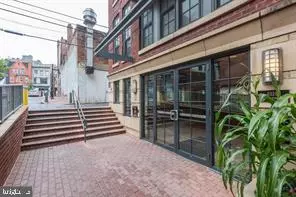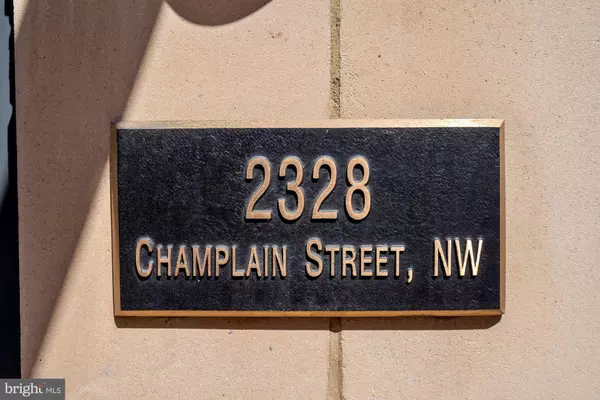$750,000
$749,900
For more information regarding the value of a property, please contact us for a free consultation.
2328 CHAMPLAIN ST NW #102 Washington, DC 20009
3 Beds
2 Baths
1,483 SqFt
Key Details
Sold Price $750,000
Property Type Condo
Sub Type Condo/Co-op
Listing Status Sold
Purchase Type For Sale
Square Footage 1,483 sqft
Price per Sqft $505
Subdivision Adams Morgan
MLS Listing ID DCDC524474
Sold Date 07/21/21
Style Contemporary
Bedrooms 3
Full Baths 2
Condo Fees $993/mo
HOA Y/N N
Abv Grd Liv Area 1,483
Originating Board BRIGHT
Year Built 2002
Annual Tax Amount $6,182
Tax Year 2021
Property Description
Long and Foster is proud to present this amazing two level loft in the heart of Adams Morgan! As you enter the apartment you will immediately notice the industrial warehouse feel with high painted concrete ceilings and exposed duct work! This is a spacious bright & sunny corner unit features a master bedroom, walk-in closet with the Elfa closet system on the main level, a shared en-suite bathroom, bamboo floors and gas fireplace. It has a gourmet kitchen that is open to the living room and dining room with stainless steel appliances, granite, custom cabinets and kitchen-island with breakfast bar. It also has a separate utility room with Elfa closet system installed. The lower level includes another master bedroom with walk-in closet and en-suite master bathroom. It has another bedroom that can double as a home office. This is the perfect apartment to live in during CoVid 19. Very close to the Woodley Park or Dupont Metros, Tryst, The Diner, cleaners, post office, dog park, Zoo, Safeway and Harris Teeter.
Location
State DC
County Washington
Zoning RF1
Rooms
Main Level Bedrooms 1
Interior
Interior Features Built-Ins, Carpet, Ceiling Fan(s), Combination Dining/Living, Combination Kitchen/Dining, Combination Kitchen/Living, Floor Plan - Open, Intercom, Kitchen - Galley, Kitchen - Gourmet, Kitchen - Island, Pantry, Sprinkler System, Tub Shower, Walk-in Closet(s), Window Treatments, Wood Floors
Hot Water Electric
Heating Central
Cooling Ceiling Fan(s), Central A/C
Fireplaces Number 1
Fireplaces Type Fireplace - Glass Doors, Gas/Propane, Mantel(s)
Equipment Built-In Microwave, Dishwasher, Disposal, Oven/Range - Electric, Range Hood, Refrigerator, Stainless Steel Appliances, Stove, Washer, Dryer, Washer/Dryer Stacked, Water Heater
Furnishings No
Fireplace Y
Window Features Double Pane,Energy Efficient
Appliance Built-In Microwave, Dishwasher, Disposal, Oven/Range - Electric, Range Hood, Refrigerator, Stainless Steel Appliances, Stove, Washer, Dryer, Washer/Dryer Stacked, Water Heater
Heat Source Natural Gas
Laundry Dryer In Unit, Washer In Unit
Exterior
Parking Features Garage - Side Entry, Garage Door Opener, Underground
Garage Spaces 1.0
Amenities Available Elevator
Water Access N
Accessibility None
Total Parking Spaces 1
Garage Y
Building
Story 4
Unit Features Garden 1 - 4 Floors
Sewer Public Sewer
Water Public
Architectural Style Contemporary
Level or Stories 4
Additional Building Above Grade, Below Grade
New Construction N
Schools
School District District Of Columbia Public Schools
Others
Pets Allowed Y
HOA Fee Include Common Area Maintenance,Ext Bldg Maint,Insurance,Lawn Maintenance,Management,Parking Fee,Reserve Funds,Sewer,Snow Removal,Water,Trash
Senior Community No
Tax ID 2560//5002
Ownership Condominium
Security Features Desk in Lobby,Non-Monitored,Security System,Smoke Detector
Special Listing Condition Standard
Pets Allowed Case by Case Basis, Dogs OK, Cats OK
Read Less
Want to know what your home might be worth? Contact us for a FREE valuation!

Our team is ready to help you sell your home for the highest possible price ASAP

Bought with Michele M Monti • CENTURY 21 New Millennium
GET MORE INFORMATION





