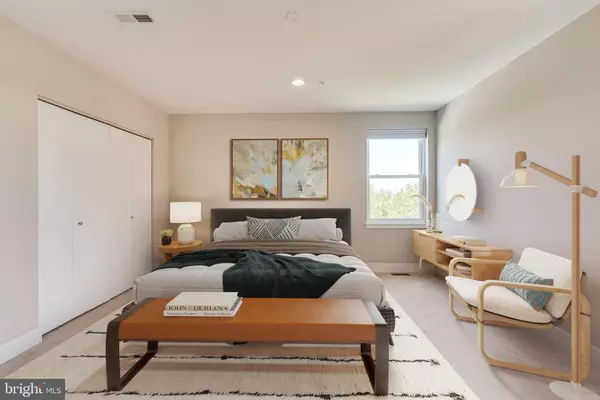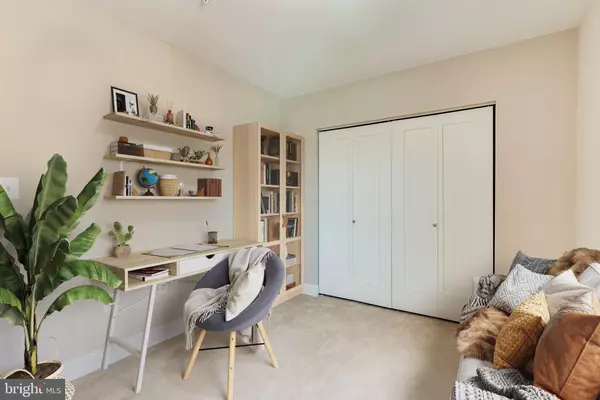$515,000
$525,000
1.9%For more information regarding the value of a property, please contact us for a free consultation.
950 DIVISION AVE NE Washington, DC 20019
3 Beds
3 Baths
2,176 SqFt
Key Details
Sold Price $515,000
Property Type Single Family Home
Sub Type Twin/Semi-Detached
Listing Status Sold
Purchase Type For Sale
Square Footage 2,176 sqft
Price per Sqft $236
Subdivision Deanwood
MLS Listing ID DCDC2010886
Sold Date 11/30/21
Style Traditional
Bedrooms 3
Full Baths 2
Half Baths 1
HOA Y/N N
Abv Grd Liv Area 2,176
Originating Board BRIGHT
Year Built 2019
Annual Tax Amount $118
Tax Year 2019
Lot Size 3,430 Sqft
Acres 0.08
Property Description
Just two years new and meticulously built from the ground up by local builder Ortiz Willis Development. This home is kept in tip top condition and upgraded with energy efficient Solar Panels and an automatic roll-up gate. Modern and chic two level home with over 2,000 sq ft of living and working from home space. Every room is splashed with natural light and the kitchen has beautiful white cabinets, granite counter-tops and stainless steel appliances. Espresso wood floors and recessed lighting throughout, fresh carpet on bedroom floors, double vanity in primary and hall bathrooms, enjoy laundry days with washer and dryer on the bedroom level.
Attached one car garage with storage and side door access, additional one car parking on the driveway and spacious lush green fenced-in yard for complete privacy.
Car-less commuting made easy with Deanwood and Minnesota Avenue metro lines, Blue and Orange just 4 and 5 minutes close. Capital Heights metro Blue and Silver line is just 6 minutes close while getting on and off 295 is only 5 minutes away.
Live in Deanwood in this two-year new construction home and watch the neighborhood grow exponentially. New developments nearby for new construction is already in progress, now is the time to buy and invest.
Location
State DC
County Washington
Zoning R3
Direction East
Rooms
Other Rooms Living Room, Dining Room, Kitchen
Interior
Interior Features Crown Moldings, Floor Plan - Open, Kitchen - Island, Recessed Lighting, Carpet
Hot Water Electric
Heating Heat Pump - Electric BackUp
Cooling Central A/C
Flooring Hardwood, Carpet
Equipment Dishwasher, Disposal, Dryer - Electric, Stove, Washer, Water Heater, Microwave, Oven/Range - Electric
Furnishings No
Fireplace N
Window Features Insulated,Double Pane,Low-E
Appliance Dishwasher, Disposal, Dryer - Electric, Stove, Washer, Water Heater, Microwave, Oven/Range - Electric
Heat Source Electric
Laundry Upper Floor
Exterior
Exterior Feature Patio(s)
Parking Features Garage Door Opener, Garage - Rear Entry
Garage Spaces 1.0
Fence Board
Amenities Available None
Water Access N
Roof Type Architectural Shingle
Accessibility None
Porch Patio(s)
Attached Garage 1
Total Parking Spaces 1
Garage Y
Building
Story 2
Foundation Crawl Space, Block
Sewer Public Sewer
Water Public
Architectural Style Traditional
Level or Stories 2
Additional Building Above Grade, Below Grade
Structure Type Dry Wall
New Construction N
Schools
Elementary Schools Burrville
Middle Schools Kelly Miller
High Schools Woodson
School District District Of Columbia Public Schools
Others
Pets Allowed Y
HOA Fee Include None
Senior Community No
Tax ID 5199//0078
Ownership Fee Simple
SqFt Source Estimated
Security Features Electric Alarm,Exterior Cameras
Acceptable Financing FHA, Conventional, Contract, Cash, VA, Other
Horse Property N
Listing Terms FHA, Conventional, Contract, Cash, VA, Other
Financing FHA,Conventional,Contract,Cash,VA,Other
Special Listing Condition Standard
Pets Allowed No Pet Restrictions
Read Less
Want to know what your home might be worth? Contact us for a FREE valuation!

Our team is ready to help you sell your home for the highest possible price ASAP

Bought with Anthony Grant • KW Metro Center

GET MORE INFORMATION





