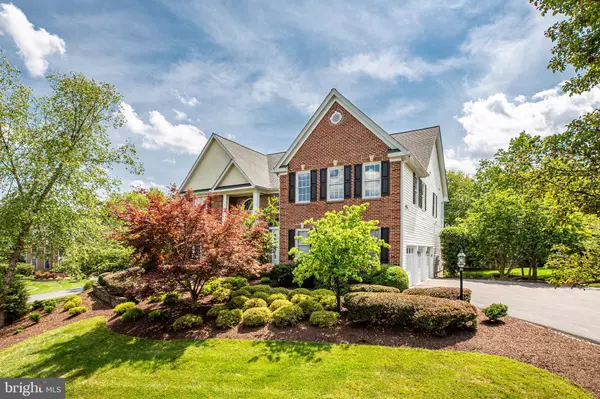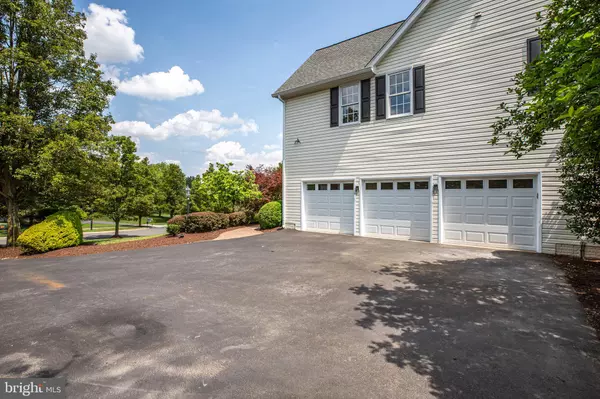$1,248,000
$1,099,000
13.6%For more information regarding the value of a property, please contact us for a free consultation.
12706 YOUNG LN North Potomac, MD 20878
5 Beds
5 Baths
6,597 SqFt
Key Details
Sold Price $1,248,000
Property Type Single Family Home
Sub Type Detached
Listing Status Sold
Purchase Type For Sale
Square Footage 6,597 sqft
Price per Sqft $189
Subdivision Potomac Chase
MLS Listing ID MDMC761448
Sold Date 07/28/21
Style Colonial
Bedrooms 5
Full Baths 4
Half Baths 1
HOA Y/N N
Abv Grd Liv Area 4,397
Originating Board BRIGHT
Year Built 1998
Annual Tax Amount $11,122
Tax Year 2021
Lot Size 0.477 Acres
Acres 0.48
Property Description
Located in the sought-after Potomac Chase subdivision of North Potomac, rated #1 for "Best Places to Live in Maryland" by Niche Magazine, this 1998 Colonial sits on a quiet, tree-lined cul-de-sac. Impressive curb appeal provided by a harmonious combination of hardscaping and landscaping is merely the beginning note of the welcoming vibe of this beautifully updated HOME. Greeted by the elegance of a two-story foyer and the warmth of gleaming hardwood floors across the main level, you will immediately notice the attractive fusion of traditional and modern styles. Appointed with classic moldings and wide doorways, formal living and dining rooms are situated across one another on both sides of the light-filled foyer fitted with a beautiful Palladian window and an updated chandelier. The spectacular two-story family room with elegant gas fireplace and a custom-designed board and batten accent wall sits at the back of the home and opens to a newly renovated gourmet kitchen, blending convenience and style. Cooking will be a true pleasure with a double-wall oven and an enormous center island with cooktop and downdraft. A multitude of soft-close cabinets and deep, oversized drawers, as well as a huge pantry, will house all your cooking utensils and gadgets. The glass stacker cabinets will be perfect those pretty items you would like to display. Floating shelves with accent lighting, quartz countertops, backsplash wall, under cabinet lighting, upgraded LG appliances, Kohler sink and updated recessed LED lighting complement the rest of this amazing kitchen. There is also a butler's pantry by the dining room for all your party supplies. After all, this home is made for entertainment, as much indoors as outdoors. You can enjoy grilling and chilling on a large deck off the kitchen or hide in the shade in a fully screened-in flagstone patio with an under deck dry-snap ceiling system on the lower level. Spacious home office and an updated powder room complete the main level. The upper level impresses with nine-foot ceilings and an expansive owner's suite with a tray ceiling and a separate large sitting area, as well as a huge dressing room/walk-in closet. Be prepared to be amazed by the luxurious owner's bathroom, which features two separate, six-drawer dovetail construction, soft-close cabinets with Carrara cultured marble tops, an oversized tiled shower with seamless glass doors and a modern free-standing tub ideal to relax after a long day. Three generous bedrooms, one offering en-suite bathroom, two others sharing a "Jack & Jill" bathroom, are also featured on the upper level and have been updated with custom cabinets, quartz countertops, lights and fixtures. Nine-foot ceilings continue throughout the lower level, which includes a large recreation room, a spacious fifth bedroom, an updated full bath, and an extra room, which can be used to your liking - as a gym, arts/hobby room, den or extra home office. The entire home has been freshly painted, all carpets replaced, floors refinished, fixtures and lights updated...including door knobs and hinges. No more builder-grade gold! For further peace of mind, the HVAC system was replaced in October 2017, the roof in December 2019 and the driveway sealed in September 2020.
Location
State MD
County Montgomery
Zoning R200
Rooms
Other Rooms Living Room, Dining Room, Primary Bedroom, Bedroom 2, Bedroom 3, Bedroom 4, Bedroom 5, Kitchen, Family Room, Foyer, Exercise Room, Laundry, Office, Recreation Room, Bathroom 2, Bathroom 3, Primary Bathroom, Full Bath, Half Bath, Screened Porch
Basement Full, Fully Finished, Walkout Level, Windows, Sump Pump, Outside Entrance, Heated, Rear Entrance
Interior
Interior Features Butlers Pantry, Ceiling Fan(s), Chair Railings, Crown Moldings, Curved Staircase, Formal/Separate Dining Room, Kitchen - Eat-In, Kitchen - Island, Kitchen - Gourmet, Kitchen - Table Space, Primary Bath(s), Recessed Lighting, Bathroom - Soaking Tub, Bathroom - Tub Shower, Walk-in Closet(s), Window Treatments, Wood Floors, Upgraded Countertops, Pantry, Carpet, Attic
Hot Water Natural Gas
Heating Forced Air, Zoned
Cooling Ceiling Fan(s), Central A/C, Zoned
Flooring Carpet, Hardwood, Ceramic Tile
Fireplaces Number 1
Fireplaces Type Gas/Propane, Mantel(s)
Equipment Dishwasher, Disposal, Dryer, Cooktop, Exhaust Fan, Icemaker, Refrigerator, Stainless Steel Appliances, Washer, Washer - Front Loading, Water Heater, Dryer - Front Loading, Oven - Double, Oven - Wall
Fireplace Y
Window Features Bay/Bow,Double Pane,Screens,Palladian
Appliance Dishwasher, Disposal, Dryer, Cooktop, Exhaust Fan, Icemaker, Refrigerator, Stainless Steel Appliances, Washer, Washer - Front Loading, Water Heater, Dryer - Front Loading, Oven - Double, Oven - Wall
Heat Source Natural Gas
Laundry Basement
Exterior
Exterior Feature Patio(s), Deck(s), Screened
Parking Features Garage - Side Entry, Additional Storage Area, Garage Door Opener, Inside Access
Garage Spaces 7.0
Water Access N
Accessibility None
Porch Patio(s), Deck(s), Screened
Attached Garage 3
Total Parking Spaces 7
Garage Y
Building
Lot Description Corner, Cul-de-sac, Landscaping, Rear Yard, Front Yard, SideYard(s)
Story 3
Sewer Public Sewer
Water Public
Architectural Style Colonial
Level or Stories 3
Additional Building Above Grade, Below Grade
Structure Type 2 Story Ceilings,Dry Wall,Tray Ceilings,9'+ Ceilings
New Construction N
Schools
Elementary Schools Jones Lane
Middle Schools Ridgeview
High Schools Quince Orchard
School District Montgomery County Public Schools
Others
Senior Community No
Tax ID 160603104764
Ownership Fee Simple
SqFt Source Assessor
Security Features Security System,Smoke Detector
Acceptable Financing Cash, Conventional, Negotiable
Horse Property N
Listing Terms Cash, Conventional, Negotiable
Financing Cash,Conventional,Negotiable
Special Listing Condition Standard
Read Less
Want to know what your home might be worth? Contact us for a FREE valuation!

Our team is ready to help you sell your home for the highest possible price ASAP

Bought with VJ Derbarghamian • TTR Sotheby's International Realty
GET MORE INFORMATION





