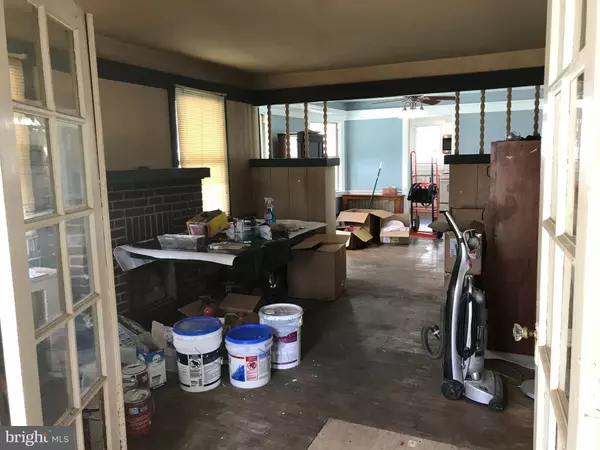$200,000
$200,000
For more information regarding the value of a property, please contact us for a free consultation.
523 TYSON AVE Philadelphia, PA 19111
3 Beds
1 Bath
1,440 SqFt
Key Details
Sold Price $200,000
Property Type Single Family Home
Sub Type Detached
Listing Status Sold
Purchase Type For Sale
Square Footage 1,440 sqft
Price per Sqft $138
Subdivision Lawndale
MLS Listing ID PAPH2029496
Sold Date 10/29/21
Style Traditional,Ranch/Rambler
Bedrooms 3
Full Baths 1
HOA Y/N N
Abv Grd Liv Area 1,440
Originating Board BRIGHT
Year Built 1950
Annual Tax Amount $2,282
Tax Year 2021
Lot Size 4,125 Sqft
Acres 0.09
Lot Dimensions 37.50 x 110.00
Property Description
Single rancher with brand new kitchen and endless potential. The work has begun and is waiting for someone to come in and put the finishing touches on it. Enter through the enclosed porch to find exposed hardwood floors throughout. The main living area features a spacious living room with decorative fireplace, formal dining room with ceiling fan and brand-new kitchen with an abundance of white/shaker cabinets & granite counters with subway tiled backsplash, gas range, built-in stainless-steel microwave & refrigerator that is included. There are 3 bedrooms, all with ceiling fans, bonus room with ceiling fan that can act as a 4th bedroom and 3-piece ceramic tile bathroom with soaking tub/shower combo, vanity and toilet. The upper level is a walk-up attic that is great for storage. The lower level is a full basement that can be finished into additional storage space and has a separate laundry area with washer & dryer that are included and toilet. The long driveway provides off-street parking for numerous cars and leads to the detached garage with new door & electric opener and private rear yard that is great for entertaining. This is an estate sale and will be sold in its current, as-is condition with no warranties.
Location
State PA
County Philadelphia
Area 19111 (19111)
Zoning RSA3
Rooms
Other Rooms Living Room, Dining Room, Bedroom 2, Bedroom 3, Kitchen, Basement, Bedroom 1, Sun/Florida Room, Laundry, Attic, Bonus Room, Full Bath
Basement Full
Main Level Bedrooms 3
Interior
Interior Features Attic, Ceiling Fan(s), Dining Area, Entry Level Bedroom, Floor Plan - Open, Flat, Floor Plan - Traditional, Formal/Separate Dining Room, Kitchen - Gourmet, Tub Shower, Wood Floors
Hot Water Natural Gas
Heating Hot Water, Radiator
Cooling None
Flooring Hardwood
Fireplaces Number 1
Fireplaces Type Brick, Non-Functioning
Equipment Built-In Microwave, Dryer, Disposal, Microwave, Oven/Range - Gas, Refrigerator, Stainless Steel Appliances, Washer, Water Heater
Fireplace Y
Window Features Replacement
Appliance Built-In Microwave, Dryer, Disposal, Microwave, Oven/Range - Gas, Refrigerator, Stainless Steel Appliances, Washer, Water Heater
Heat Source Natural Gas
Laundry Basement
Exterior
Exterior Feature Patio(s)
Parking Features Additional Storage Area, Garage Door Opener
Garage Spaces 6.0
Fence Wood, Privacy
Water Access N
Roof Type Architectural Shingle
Accessibility None
Porch Patio(s)
Total Parking Spaces 6
Garage Y
Building
Story 1
Foundation Stone
Sewer Public Sewer
Water Public
Architectural Style Traditional, Ranch/Rambler
Level or Stories 1
Additional Building Above Grade, Below Grade
New Construction N
Schools
School District The School District Of Philadelphia
Others
Senior Community No
Tax ID 353169200
Ownership Fee Simple
SqFt Source Assessor
Acceptable Financing Cash, Conventional
Listing Terms Cash, Conventional
Financing Cash,Conventional
Special Listing Condition Probate Listing
Read Less
Want to know what your home might be worth? Contact us for a FREE valuation!

Our team is ready to help you sell your home for the highest possible price ASAP

Bought with Haydee Giraldo • Rehobot Real Estate, LLC

GET MORE INFORMATION





