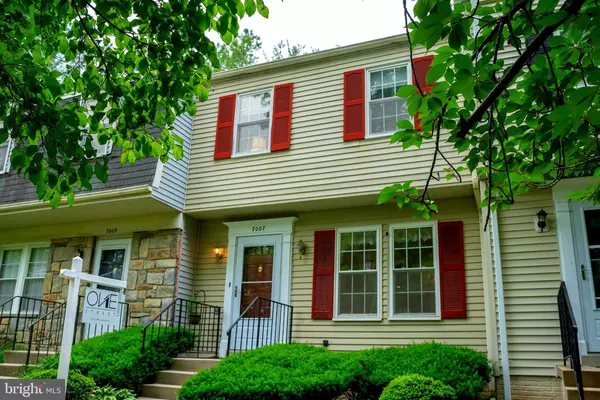$365,000
$339,900
7.4%For more information regarding the value of a property, please contact us for a free consultation.
7007 ROSLYN AVE Derwood, MD 20855
3 Beds
4 Baths
1,624 SqFt
Key Details
Sold Price $365,000
Property Type Townhouse
Sub Type Interior Row/Townhouse
Listing Status Sold
Purchase Type For Sale
Square Footage 1,624 sqft
Price per Sqft $224
Subdivision Cashell Estates
MLS Listing ID MDMC757812
Sold Date 07/27/21
Style Traditional
Bedrooms 3
Full Baths 2
Half Baths 2
HOA Fees $110/mo
HOA Y/N Y
Abv Grd Liv Area 1,224
Originating Board BRIGHT
Year Built 1984
Annual Tax Amount $3,120
Tax Year 2021
Lot Size 1,170 Sqft
Acres 0.03
Property Description
Location! Location! Metro ride on bus access, 6 minute ride to Shady Grove Metro. Minutes to ICC/370/270 and all major commuting routes. Home of the Derwood Farmers Market Open April to September-Enjoy Kayaking, row boating, canoeing and pedal boating at nearby Lake Needwood! Rarely available this 3 bed 2 full bath 2 half bath town home, has been immaculately maintained, nicely updated, stainless appliances, eat in kitchen, adjoining dining room, step down living room, walk out deck, fully finished basement, spacious laundry room and lots of space for storage. Features, new roof, new HVAC with UV filter, new disposal and much more...Don't miss this opportunity! Schedule your tour today! All offers will be reviewed as they are received.
Location
State MD
County Montgomery
Zoning RT12.
Rooms
Basement Connecting Stairway, Fully Finished, Interior Access, Heated, Poured Concrete
Main Level Bedrooms 3
Interior
Interior Features Air Filter System, Attic, Breakfast Area, Carpet, Ceiling Fan(s), Crown Moldings, Dining Area, Floor Plan - Traditional, Formal/Separate Dining Room, Kitchen - Eat-In
Hot Water Natural Gas
Heating Central, Forced Air, Energy Star Heating System
Cooling Central A/C
Flooring Carpet, Vinyl
Equipment Built-In Microwave, Dishwasher, Disposal, Dryer - Electric, Exhaust Fan, Freezer, Oven/Range - Gas, Refrigerator, Stainless Steel Appliances, Washer
Fireplace N
Window Features Double Pane,Casement,Low-E
Appliance Built-In Microwave, Dishwasher, Disposal, Dryer - Electric, Exhaust Fan, Freezer, Oven/Range - Gas, Refrigerator, Stainless Steel Appliances, Washer
Heat Source Natural Gas
Laundry Lower Floor
Exterior
Garage Spaces 2.0
Parking On Site 2
Water Access N
Roof Type Architectural Shingle
Accessibility Level Entry - Main
Total Parking Spaces 2
Garage N
Building
Story 3
Sewer Public Sewer
Water Public
Architectural Style Traditional
Level or Stories 3
Additional Building Above Grade, Below Grade
Structure Type 9'+ Ceilings,Dry Wall
New Construction N
Schools
School District Montgomery County Public Schools
Others
Senior Community No
Tax ID 160402361707
Ownership Fee Simple
SqFt Source Assessor
Acceptable Financing Cash, Conventional, FHA, VA
Horse Property N
Listing Terms Cash, Conventional, FHA, VA
Financing Cash,Conventional,FHA,VA
Special Listing Condition Standard
Read Less
Want to know what your home might be worth? Contact us for a FREE valuation!

Our team is ready to help you sell your home for the highest possible price ASAP

Bought with MAKENZY TESSIER • United Real Estate HomeSource

GET MORE INFORMATION





