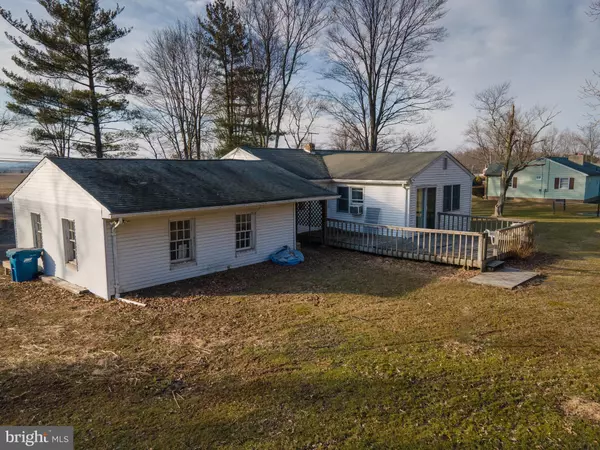$255,000
$295,900
13.8%For more information regarding the value of a property, please contact us for a free consultation.
6739 EASTON RD Pipersville, PA 18947
2 Beds
1 Bath
1,500 SqFt
Key Details
Sold Price $255,000
Property Type Single Family Home
Sub Type Detached
Listing Status Sold
Purchase Type For Sale
Square Footage 1,500 sqft
Price per Sqft $170
Subdivision None Available
MLS Listing ID PABU2000094
Sold Date 07/26/21
Style Ranch/Rambler
Bedrooms 2
Full Baths 1
HOA Y/N N
Abv Grd Liv Area 1,500
Originating Board BRIGHT
Year Built 1958
Annual Tax Amount $3,431
Tax Year 2021
Lot Size 0.711 Acres
Acres 0.71
Lot Dimensions 0.00 x 0.00
Property Description
Back on the market with a brand new septic system! Whether a first time home buyer or an investment buyer this single family ranch style home on a large lot is a wonderful opportunity! Are you a trades or crafts person or need a small office? Perhaps you are a tutor or a music teacher giving lessons? Zoning allows for a multitude of uses in a wonderful central location between Central and Upper Bucks. The generously sized living room has a picture window, carpet covering wood floors and a stove that can be wood or pellets. To the left is the bedroom area and to the right is the eat in kitchen. The kitchen opens to the laundry/mudroom with great storage. From the laundry room is the door leading either to the rear yard or to the outside entry to the two car garage. The kitchen opens to the spacious family room addition which features sliding glass doors to the rear deck. Lots of sunshine from multiple windows spills onto the large, carpeted room. Two bedrooms and a full bath are tucked over on the opposite side of the home. A full basement with perimeter drain and water treatment system provides additional storage. The great lot allows for play and a low maintenance exterior mean you will have time for it! All of this in Pennridge School District.
Location
State PA
County Bucks
Area Bedminster Twp (10101)
Zoning C2
Rooms
Other Rooms Living Room, Bedroom 2, Kitchen, Family Room, Bedroom 1, Laundry
Basement Full, Unfinished, Drainage System, Sump Pump
Main Level Bedrooms 2
Interior
Interior Features Attic, Carpet, Entry Level Bedroom, Family Room Off Kitchen, Kitchen - Eat-In, Water Treat System
Hot Water Oil
Heating Hot Water
Cooling Window Unit(s)
Flooring Carpet, Hardwood, Vinyl, Tile/Brick
Heat Source Oil
Laundry Main Floor
Exterior
Parking Features Garage - Front Entry, Garage Door Opener
Garage Spaces 8.0
Water Access N
Roof Type Asphalt,Shingle,Pitched
Accessibility None
Attached Garage 2
Total Parking Spaces 8
Garage Y
Building
Lot Description Front Yard, Level, Open, SideYard(s)
Story 1
Sewer On Site Septic
Water Well
Architectural Style Ranch/Rambler
Level or Stories 1
Additional Building Above Grade, Below Grade
Structure Type Dry Wall,Paneled Walls
New Construction N
Schools
Elementary Schools Bedminster
Middle Schools Penn North
High Schools Pennridge
School District Pennridge
Others
Senior Community No
Tax ID 01-012-090-002
Ownership Fee Simple
SqFt Source Assessor
Special Listing Condition Standard
Read Less
Want to know what your home might be worth? Contact us for a FREE valuation!

Our team is ready to help you sell your home for the highest possible price ASAP

Bought with Karen Flacco-Rosenberg • RE/MAX 440 - Perkasie

GET MORE INFORMATION





