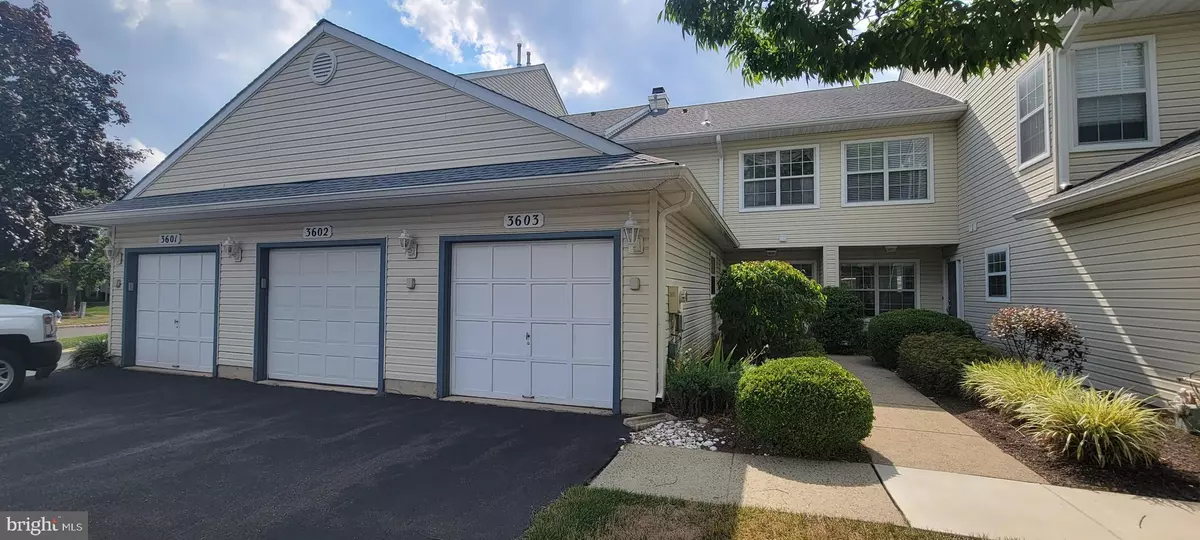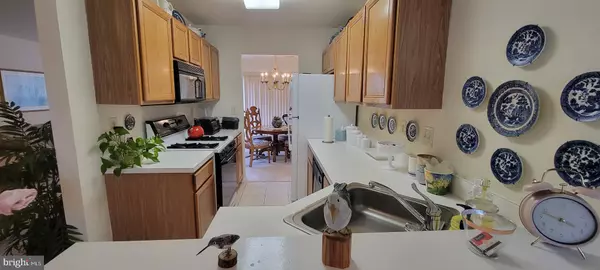$349,900
$349,900
For more information regarding the value of a property, please contact us for a free consultation.
3603 STERLING RD Yardley, PA 19067
2 Beds
3 Baths
Key Details
Sold Price $349,900
Property Type Condo
Sub Type Condo/Co-op
Listing Status Sold
Purchase Type For Sale
Subdivision Brookstone
MLS Listing ID PABU2034998
Sold Date 11/16/22
Style Straight Thru
Bedrooms 2
Full Baths 2
Half Baths 1
Condo Fees $260/mo
HOA Y/N N
Originating Board BRIGHT
Year Built 1990
Annual Tax Amount $5,514
Tax Year 2022
Lot Dimensions 0.00 x 0.00
Property Description
Two story townhome in sought after Brookstone Condo Development located in Yardley, Pa. You enter into first floor foyer entrance hall with a powder room and the laundry room. Kitchen has ample counters and cabinets with a breakfast nook. Off the kitchen is the dining room with a sliding glass door to a concrete patio. Spacious living room with a decorative (non-functional) fireplace. Take steps to a turned staircase leading to the 2nd floor. The main bedroom suite has a large walk in closet, 2nd closet , a vaulted ceiling, well sized bathroom with a soaking tub, shower stall and double sinks. The second bedroom and a full hall bathroom. This home in a maintenance free community where, the roof, grounds, lawn care, trash and snow removal, are all included in your monthly fee of $260.00. The Clubhouse offers an exercise area and in-ground pool. This home is available immediately.
Location
State PA
County Bucks
Area Lower Makefield Twp (10120)
Zoning R4
Interior
Hot Water Natural Gas
Heating Forced Air
Cooling Central A/C
Fireplaces Number 1
Fireplaces Type Non-Functioning
Furnishings No
Fireplace Y
Heat Source Natural Gas
Laundry Main Floor
Exterior
Parking Features Garage - Front Entry
Garage Spaces 1.0
Water Access N
Accessibility None
Total Parking Spaces 1
Garage Y
Building
Story 2
Foundation Slab
Sewer Public Sewer
Water Public
Architectural Style Straight Thru
Level or Stories 2
Additional Building Above Grade, Below Grade
New Construction N
Schools
School District Pennsbury
Others
Pets Allowed Y
Senior Community No
Tax ID 20-071-146-134
Ownership Fee Simple
SqFt Source Estimated
Horse Property N
Special Listing Condition Standard
Pets Allowed Number Limit, Size/Weight Restriction, Breed Restrictions
Read Less
Want to know what your home might be worth? Contact us for a FREE valuation!

Our team is ready to help you sell your home for the highest possible price ASAP

Bought with Connie Kaminski • RE/MAX Total - Yardley
GET MORE INFORMATION





