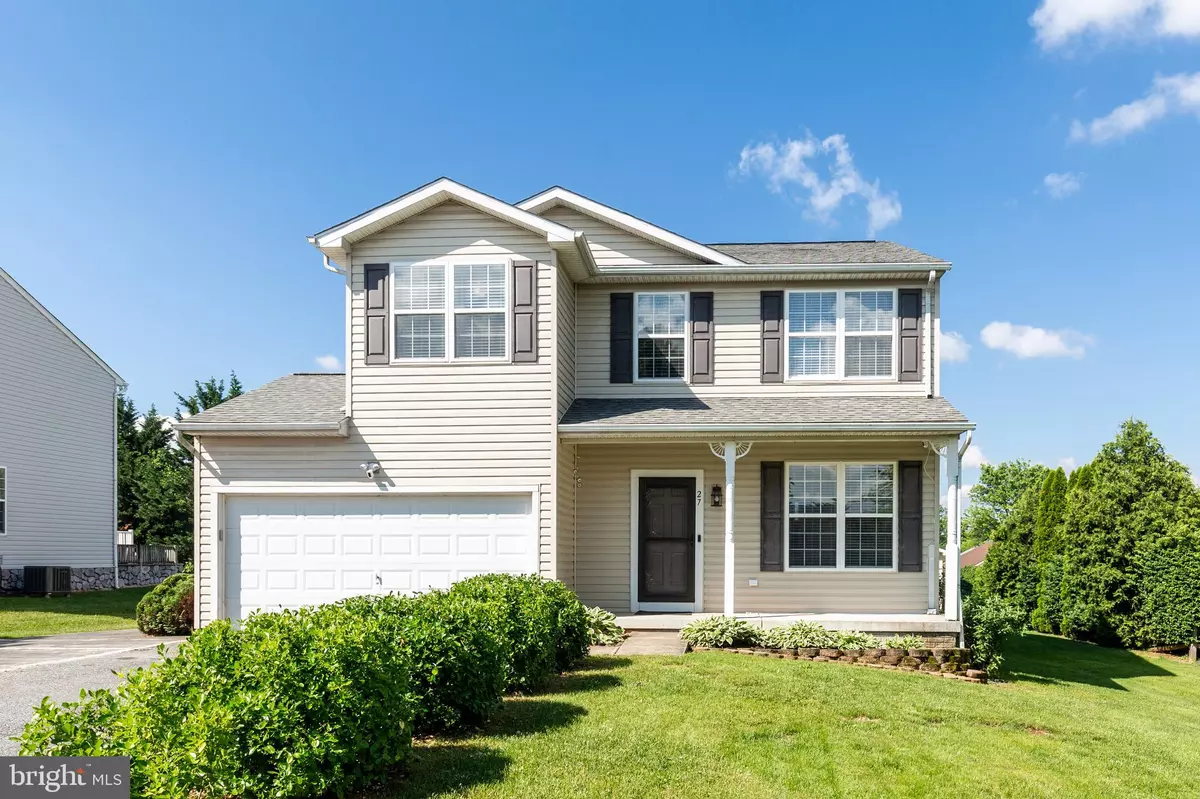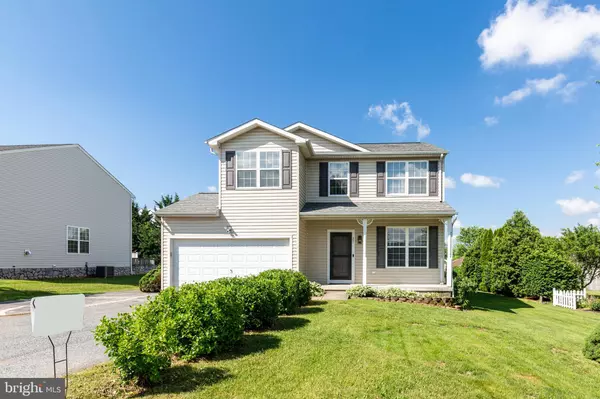$360,000
$365,000
1.4%For more information regarding the value of a property, please contact us for a free consultation.
27 PLANETREE DR Taneytown, MD 21787
4 Beds
4 Baths
2,524 SqFt
Key Details
Sold Price $360,000
Property Type Single Family Home
Sub Type Detached
Listing Status Sold
Purchase Type For Sale
Square Footage 2,524 sqft
Price per Sqft $142
Subdivision Meadowbrook
MLS Listing ID MDCR205004
Sold Date 07/15/21
Style Colonial
Bedrooms 4
Full Baths 3
Half Baths 1
HOA Fees $7/ann
HOA Y/N Y
Abv Grd Liv Area 1,764
Originating Board BRIGHT
Year Built 2003
Annual Tax Amount $4,128
Tax Year 2021
Lot Size 0.289 Acres
Acres 0.29
Property Description
This inviting colonial will make you feel right at home. Step inside from the covered front porch to be welcomed by the formal living and dining rooms tied together with beautiful hardwood floors. The country kitchen has new laminate wood flooring which lead into the breakfast room as well. It opens up to the cozy family room with wood burning fireplace and sliders leading to the rear patio all tied together for the perfect entertaining experience. The spacious upstairs offers 4 bedrooms, all with ceiling fans. Master bedroom has new carpet, WIC, and large master bath with soaking tub. Partially finished lower level with rec room, pellet stove, full bath, tons of storage space, and walkout stairs. Fresh paint throughout, plus newer roof and heat pump too! Eligible for 100% USDA financing!!
Location
State MD
County Carroll
Zoning RESIDENTIAL
Rooms
Other Rooms Living Room, Dining Room, Primary Bedroom, Bedroom 2, Bedroom 3, Bedroom 4, Kitchen, Family Room, Breakfast Room, Laundry, Recreation Room, Utility Room, Bathroom 2, Bathroom 3, Primary Bathroom, Half Bath
Basement Full, Partially Finished, Walkout Stairs, Windows, Sump Pump
Interior
Interior Features Attic, Breakfast Area, Carpet, Ceiling Fan(s), Combination Dining/Living, Family Room Off Kitchen, Kitchen - Country, Pantry, Primary Bath(s), Recessed Lighting, Walk-in Closet(s), Window Treatments, Wood Floors, Formal/Separate Dining Room
Hot Water Electric
Heating Heat Pump(s)
Cooling Central A/C, Ceiling Fan(s), Heat Pump(s)
Flooring Hardwood, Laminated, Carpet, Vinyl
Fireplaces Number 1
Fireplaces Type Wood, Mantel(s), Other, Free Standing
Equipment Dishwasher, Disposal, Dryer, Washer, Exhaust Fan, Oven/Range - Electric, Water Heater
Fireplace Y
Window Features Double Pane
Appliance Dishwasher, Disposal, Dryer, Washer, Exhaust Fan, Oven/Range - Electric, Water Heater
Heat Source Electric, Wood, Other
Laundry Lower Floor
Exterior
Exterior Feature Porch(es), Roof, Patio(s)
Parking Features Garage - Front Entry, Garage Door Opener, Inside Access
Garage Spaces 8.0
Water Access N
Roof Type Architectural Shingle
Accessibility None
Porch Porch(es), Roof, Patio(s)
Attached Garage 2
Total Parking Spaces 8
Garage Y
Building
Lot Description Landscaping, Level
Story 3
Foundation Block, Active Radon Mitigation
Sewer Public Sewer
Water Public
Architectural Style Colonial
Level or Stories 3
Additional Building Above Grade, Below Grade
New Construction N
Schools
Elementary Schools Runnymede
Middle Schools Northwest
High Schools Francis Scott Key Senior
School District Carroll County Public Schools
Others
Senior Community No
Tax ID 0701036920
Ownership Fee Simple
SqFt Source Assessor
Security Features Carbon Monoxide Detector(s),Smoke Detector,Security System,Motion Detectors
Acceptable Financing FHA, USDA, VA
Listing Terms FHA, USDA, VA
Financing FHA,USDA,VA
Special Listing Condition Standard
Read Less
Want to know what your home might be worth? Contact us for a FREE valuation!

Our team is ready to help you sell your home for the highest possible price ASAP

Bought with Christopher Adam Mabe • Keller Williams Legacy
GET MORE INFORMATION





