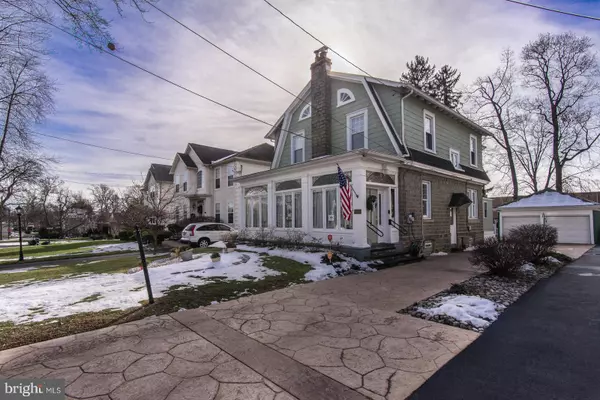$450,000
$469,499
4.2%For more information regarding the value of a property, please contact us for a free consultation.
4444 AUBREY AVE Philadelphia, PA 19114
4 Beds
3 Baths
2,918 SqFt
Key Details
Sold Price $450,000
Property Type Single Family Home
Sub Type Detached
Listing Status Sold
Purchase Type For Sale
Square Footage 2,918 sqft
Price per Sqft $154
Subdivision Torresdale
MLS Listing ID PAPH972708
Sold Date 04/15/21
Style Dutch,Colonial
Bedrooms 4
Full Baths 3
HOA Y/N N
Abv Grd Liv Area 2,918
Originating Board BRIGHT
Year Built 1929
Annual Tax Amount $5,281
Tax Year 2020
Lot Size 10,001 Sqft
Acres 0.23
Lot Dimensions 54.50 x 183.50
Property Description
4444 Aubrey Avenue is now searching for its next homeowner! A 1929 exquisitely maintained and thoughtfully improved granite, stone and siding colonial single in the heart of the extremely desirable East Torresdale section of the city with beautiful curb appeal! Enter through the naturally sun lit enclosed porch surrounded with beautiful stained glass windows and French doors that lead you into the large open living room flooded with natural light and a one of a kind handmade Moravian tiled fireplace with custom crafted mantel made of reclaimed wood from church pews perfect for cuddling up and staying cozy on cold winter nights. There is access to the formal dining room through the double French doors that can be closed off for privacy or opened up for a straight through feel this room also has access to the 1st floor full bathroom convenient for having company and offers 2 coat closets, both the living room and the dining room offer access to the eat in kitchen equipped with beautiful wood cabinetry and a large closet for even more storage, the kitchen provides access to the full basement with laundry area and an additional full bathroom, this basement can easily be finished off and used as an extra living area. Traveling back upstairs the kitchen also offers access to the upper level of the house via the split stair case that also accesses the living room as well, the upper level of the home offers a large master bed room with 2 spacious closets and 3 additional generous sized bedrooms, full hall bath, large linen closet and access to the walk-up full attic that provides tons of storage. Some additional features of this property are beautiful hardwood floors throughout the living room and dining room, original baseboards, doors, and moldings throughout. Extra-long stamped concrete driveway leading to the 2-car detached garage with 2 new garage door openers, providing ample parking! Large enclosed gazebo that offers an outdoor place to hang out during BBQs or enjoying beautiful fall days situated in the oversized yard. Alarm system including to the door of the screenhouse and side door of the garage. Alarm system with view of door of the screenhouse and side door of the garage. Built in 1929 but has had only 3 owners in over 90 years! This sturdy and charming home has everything you need to make your suburban living dreams a reality. Yet it is only steps away from local shops, parks, and public transportation!
Location
State PA
County Philadelphia
Area 19114 (19114)
Zoning RSA3
Rooms
Other Rooms Dining Room, Kitchen, Basement
Basement Full
Interior
Hot Water Electric
Heating Hot Water
Cooling Central A/C
Flooring Hardwood
Fireplaces Number 1
Fireplace Y
Heat Source Oil
Laundry Basement
Exterior
Parking Features Garage Door Opener
Garage Spaces 2.0
Water Access N
Roof Type Architectural Shingle
Accessibility 2+ Access Exits
Total Parking Spaces 2
Garage Y
Building
Story 2
Sewer Public Sewer
Water Public
Architectural Style Dutch, Colonial
Level or Stories 2
Additional Building Above Grade, Below Grade
New Construction N
Schools
School District The School District Of Philadelphia
Others
Pets Allowed N
Senior Community No
Tax ID 652159005
Ownership Fee Simple
SqFt Source Assessor
Acceptable Financing Cash, Conventional, FHA, VA
Listing Terms Cash, Conventional, FHA, VA
Financing Cash,Conventional,FHA,VA
Special Listing Condition Standard
Read Less
Want to know what your home might be worth? Contact us for a FREE valuation!

Our team is ready to help you sell your home for the highest possible price ASAP

Bought with Patrick J Costello • RE/MAX Realty Services-Bensalem
GET MORE INFORMATION





