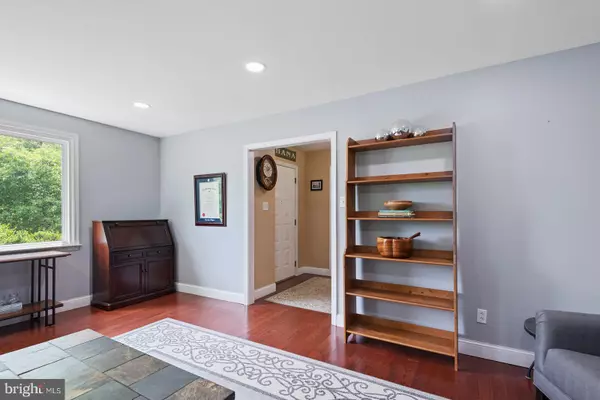$565,000
$549,000
2.9%For more information regarding the value of a property, please contact us for a free consultation.
9 JOHN HANNUM CIR Glen Mills, PA 19342
4 Beds
3 Baths
2,150 SqFt
Key Details
Sold Price $565,000
Property Type Single Family Home
Sub Type Detached
Listing Status Sold
Purchase Type For Sale
Square Footage 2,150 sqft
Price per Sqft $262
Subdivision Penns Grant Ii
MLS Listing ID PADE548446
Sold Date 07/30/21
Style Colonial
Bedrooms 4
Full Baths 2
Half Baths 1
HOA Fees $30/ann
HOA Y/N Y
Abv Grd Liv Area 2,150
Originating Board BRIGHT
Year Built 1984
Annual Tax Amount $8,087
Tax Year 2020
Lot Size 0.623 Acres
Acres 0.62
Lot Dimensions 116.00 x 200.00
Property Description
Welcome to this beautifully updated 4 bedroom, 2.5 bath home in Penns Grant II in the heart of Glen Mills! Youll appreciate the extensive renovations throughout the home, which is situated on a corner lot overlooking open space. From the foyer you enter the formal living and dining rooms, which feature new oak hardwood floors (2013). The dining room flows into the fully-renovated kitchen (2017) with striking black cabinets, granite counters and gas cooking. Off the kitchen is a walk-in pantry and prep area (2019) featuring matching granite counters, extensive cabinets and a wet bar. From the pantry, youll pass the new powder room (2017) and enter the spacious new laundry room (2019) with finishes to match the pantry. The main level is completed with a cozy living room that opens fully to the kitchen and deck and features a custom stone faced wood-burning fireplace and surround sound system. Upstairs are four generously-sized bedrooms with new carpet (2019) and two bathrooms. The primary bedroom features a fabulous new en-suite bathroom (2021) with walk-in shower accented with subway and fish scale tiles. Further major upgrades include: all new windows and doors (2015), new Lennox gas furnace and A/C (2015), new electrical panel (2019) and new driveway (2018). The full basement is perfect for storage or ready for finishing. The manicured, partially-fenced yard features a new storage shed (2019), and the new front walkway (2019) leading to the front porch with radiant heater for your comfort. Penns Grant II is conveniently located near great shopping, dining and the Garnet Valley schools and features community walking trails. This is the home youve been waiting for!
Location
State PA
County Delaware
Area Concord Twp (10413)
Zoning R-2
Rooms
Other Rooms Living Room, Dining Room, Primary Bedroom, Bedroom 2, Bedroom 3, Bedroom 4, Kitchen, Family Room, Mud Room, Other
Basement Full
Interior
Interior Features Recessed Lighting, Chair Railings, Ceiling Fan(s), Butlers Pantry, Family Room Off Kitchen, Floor Plan - Traditional
Hot Water Natural Gas
Heating Forced Air
Cooling Central A/C
Flooring Hardwood, Carpet, Laminated
Fireplaces Number 1
Fireplaces Type Wood, Stone
Equipment Extra Refrigerator/Freezer, Oven/Range - Gas, Refrigerator
Fireplace Y
Appliance Extra Refrigerator/Freezer, Oven/Range - Gas, Refrigerator
Heat Source Natural Gas
Laundry Main Floor
Exterior
Exterior Feature Deck(s)
Parking Features Garage Door Opener, Inside Access, Garage - Front Entry
Garage Spaces 8.0
Fence Partially
Amenities Available Jog/Walk Path
Water Access N
View Trees/Woods
Roof Type Asphalt
Accessibility None
Porch Deck(s)
Attached Garage 2
Total Parking Spaces 8
Garage Y
Building
Lot Description Corner
Story 2
Foundation Active Radon Mitigation
Sewer On Site Septic, Public Hook/Up Avail, Public Sewer
Water Public
Architectural Style Colonial
Level or Stories 2
Additional Building Above Grade, Below Grade
New Construction N
Schools
Elementary Schools Garnet Valley
Middle Schools Garnet Valley
High Schools Garnet Valley
School District Garnet Valley
Others
HOA Fee Include Common Area Maintenance
Senior Community No
Tax ID 13-00-00486-65
Ownership Fee Simple
SqFt Source Assessor
Special Listing Condition Standard
Read Less
Want to know what your home might be worth? Contact us for a FREE valuation!

Our team is ready to help you sell your home for the highest possible price ASAP

Bought with Karen Cedrone • Keller Williams Real Estate - West Chester

GET MORE INFORMATION





