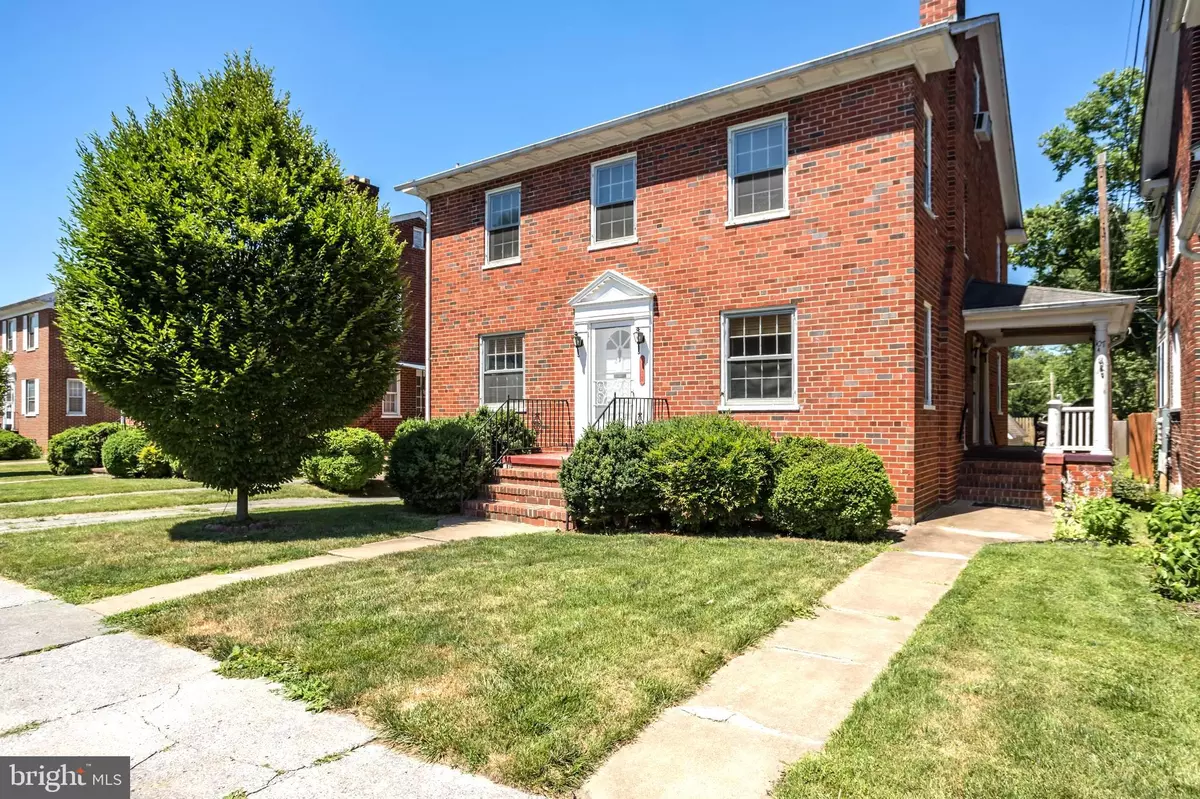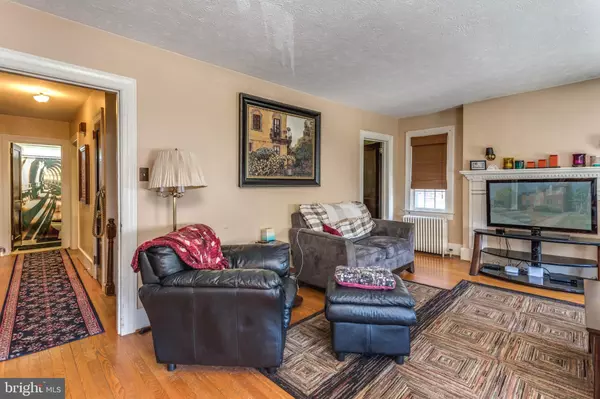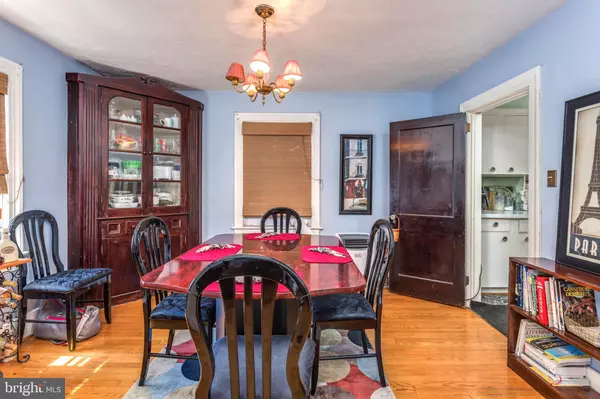$460,000
$475,000
3.2%For more information regarding the value of a property, please contact us for a free consultation.
107 MORGAN ST Winchester, VA 22601
6 Beds
3 Baths
2,781 SqFt
Key Details
Sold Price $460,000
Property Type Single Family Home
Sub Type Detached
Listing Status Sold
Purchase Type For Sale
Square Footage 2,781 sqft
Price per Sqft $165
Subdivision Winchester City
MLS Listing ID VAWI2002168
Sold Date 09/12/22
Style Other
Bedrooms 6
Full Baths 3
HOA Y/N N
Abv Grd Liv Area 2,781
Originating Board BRIGHT
Year Built 1931
Annual Tax Amount $2,838
Tax Year 2022
Lot Size 5,423 Sqft
Acres 0.12
Property Description
This 3-unit investment property is only four blocks from the Winchester downtown mall with restaurants, Handley Library, and more. A quiet one-way street, there is off-street parking and a two-car garage as well as easy street parking. The lowest level offers both storage and laundry facilities for all three units. Low maintenance brick and a large yard. The owner pays for water/sewer, heating, and also electricity for the common areas and lower-level apartments. Fireplaces are not approved for current use. Great rental history. Low turnover rate. A home inspection is for information purposes only. The oil in the oil tank will be measured and credited back to the seller.
Buyers must be pre-approved before showing the property.
Appointment required with 24 hours notice. The Listing Agent will show the property.
The Listing Agent is related to the Property Owner.
Location
State VA
County Winchester City
Zoning MR
Rooms
Other Rooms Living Room, Dining Room, Bedroom 2, Bedroom 3, Kitchen, Bedroom 1, Bathroom 1
Basement Daylight, Partial, Outside Entrance, Partially Finished, Poured Concrete, Rear Entrance, Walkout Level, Windows
Main Level Bedrooms 2
Interior
Interior Features Attic, Ceiling Fan(s), Crown Moldings, Dining Area, Floor Plan - Traditional, Kitchen - Eat-In, Window Treatments, Wood Floors, Formal/Separate Dining Room
Hot Water Electric
Heating Radiator
Cooling None
Flooring Vinyl, Hardwood, Tile/Brick, Concrete
Fireplaces Number 2
Fireplaces Type Brick, Mantel(s), Stone
Equipment Dryer - Electric, Oven/Range - Electric, Range Hood, Refrigerator, Washer, Water Heater
Furnishings No
Fireplace Y
Window Features Screens,Storm,Wood Frame
Appliance Dryer - Electric, Oven/Range - Electric, Range Hood, Refrigerator, Washer, Water Heater
Heat Source Oil
Laundry Basement, Hookup
Exterior
Exterior Feature Brick, Porch(es)
Parking Features Garage Door Opener, Garage - Rear Entry
Garage Spaces 4.0
Utilities Available Electric Available, Sewer Available, Water Available, Other
Water Access N
View City, Garden/Lawn
Roof Type Shingle
Street Surface Black Top
Accessibility None
Porch Brick, Porch(es)
Road Frontage City/County
Total Parking Spaces 4
Garage Y
Building
Lot Description Front Yard, Landscaping, Rear Yard
Story 4
Foundation Brick/Mortar
Sewer Public Sewer
Water Public
Architectural Style Other
Level or Stories 4
Additional Building Above Grade, Below Grade
Structure Type Dry Wall,Plaster Walls
New Construction N
Schools
Elementary Schools John Kerr
Middle Schools Daniel Morgan
High Schools John Handley
School District Winchester City Public Schools
Others
Pets Allowed Y
Senior Community No
Tax ID 172-01-A- 1-
Ownership Fee Simple
SqFt Source Assessor
Acceptable Financing Cash, Conventional
Horse Property N
Listing Terms Cash, Conventional
Financing Cash,Conventional
Special Listing Condition Standard
Pets Allowed No Pet Restrictions
Read Less
Want to know what your home might be worth? Contact us for a FREE valuation!

Our team is ready to help you sell your home for the highest possible price ASAP

Bought with Kenneth Richard Ritenour • Greenfield & Craun Commercial
GET MORE INFORMATION





