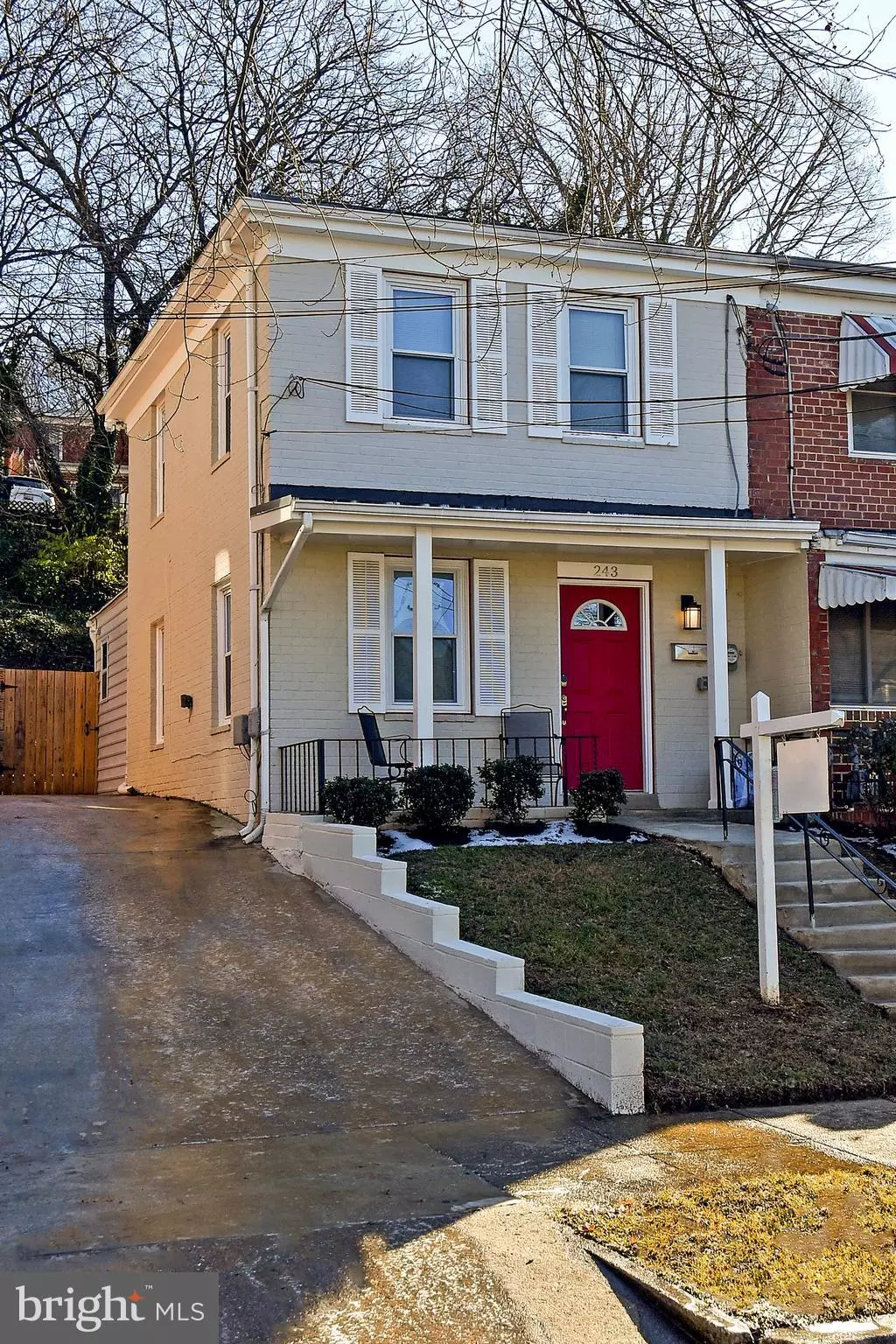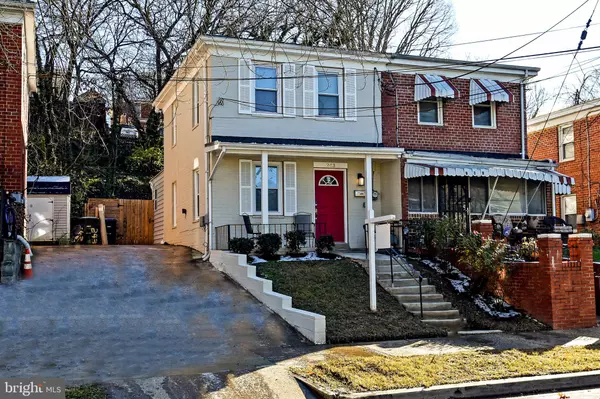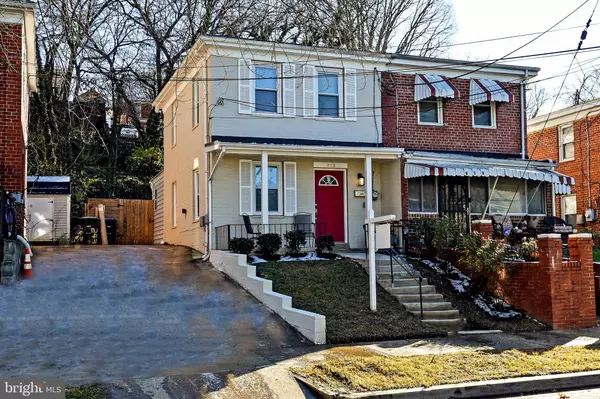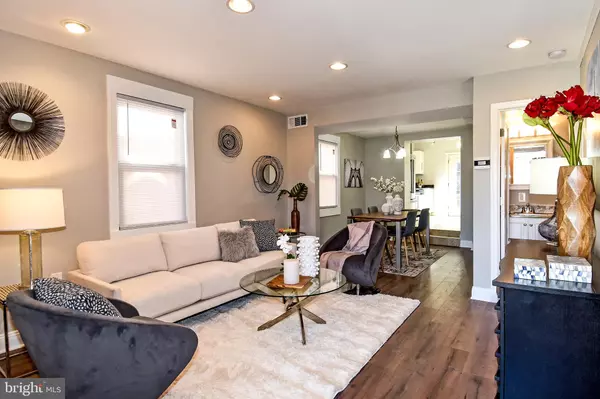$405,000
$389,900
3.9%For more information regarding the value of a property, please contact us for a free consultation.
243 55TH ST NE Washington, DC 20019
2 Beds
2 Baths
1,008 SqFt
Key Details
Sold Price $405,000
Property Type Single Family Home
Sub Type Twin/Semi-Detached
Listing Status Sold
Purchase Type For Sale
Square Footage 1,008 sqft
Price per Sqft $401
Subdivision Deanwood
MLS Listing ID DCDC500192
Sold Date 02/02/21
Style Colonial
Bedrooms 2
Full Baths 1
Half Baths 1
HOA Y/N N
Abv Grd Liv Area 1,008
Originating Board BRIGHT
Year Built 1945
Annual Tax Amount $2,225
Tax Year 2020
Lot Size 2,383 Sqft
Acres 0.05
Property Description
Offers will be due by Tuesday at 4pm and reviewed thereafter. Pre Inspections are welcomed and encouraged. You won't want to miss this beautifully renovated home priced to sell . With new flooring on the main level and new carpeting upstairs and generously sized rooms throughout . Main level living room with a half bath and separate dining room with a kitchen addition with laundry at the back . Enjoy the covered front porch out front and watch the world go by with a beverage or retreat to the private garden patio in the rear that backs to woodland to relax and entertain , no doubt your cookouts will be a hit ! Everything is done and ready to go just bring your stuff and move in and start living . Located a short drive from Capitol Hill shopping and dining and all the major thoroughfares in and out of town the convenience is hard to beat . Make 243 55th your new home now and enjoy for years to come.
Location
State DC
County Washington
Zoning RESIDENTIAL
Interior
Interior Features Floor Plan - Open, Recessed Lighting
Hot Water Natural Gas
Heating Forced Air
Cooling Central A/C
Equipment Dishwasher, Disposal, Dryer - Electric, Icemaker, Oven/Range - Gas, Refrigerator, Washer, Water Heater
Fireplace N
Window Features Energy Efficient
Appliance Dishwasher, Disposal, Dryer - Electric, Icemaker, Oven/Range - Gas, Refrigerator, Washer, Water Heater
Heat Source Natural Gas
Laundry Main Floor, Has Laundry
Exterior
Exterior Feature Patio(s), Porch(es)
Garage Spaces 1.0
Fence Privacy, Rear
Water Access N
View Garden/Lawn, Trees/Woods
Accessibility Other, Low Pile Carpeting
Porch Patio(s), Porch(es)
Total Parking Spaces 1
Garage N
Building
Lot Description Backs to Trees
Story 2
Sewer Public Sewer
Water Public
Architectural Style Colonial
Level or Stories 2
Additional Building Above Grade, Below Grade
New Construction N
Schools
Elementary Schools Drew
Middle Schools Miller Kelly
High Schools Woodson H.D. Senior
School District District Of Columbia Public Schools
Others
Pets Allowed Y
Senior Community No
Tax ID 5250//0126
Ownership Fee Simple
SqFt Source Assessor
Special Listing Condition Standard
Pets Allowed No Pet Restrictions
Read Less
Want to know what your home might be worth? Contact us for a FREE valuation!

Our team is ready to help you sell your home for the highest possible price ASAP

Bought with Sofia L Ellis • Samson Properties

GET MORE INFORMATION





