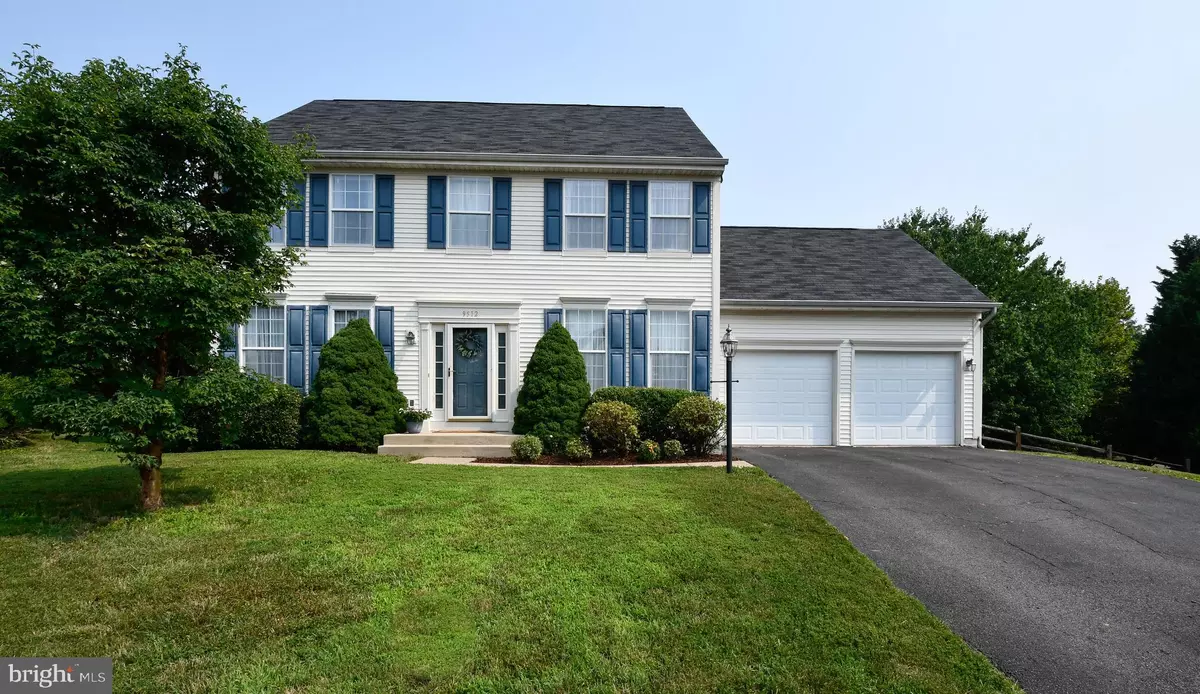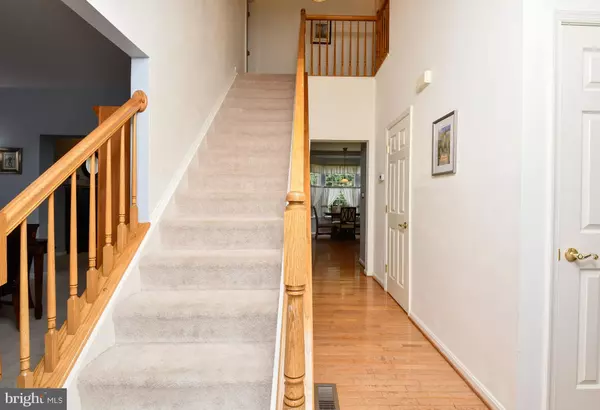$544,000
$539,000
0.9%For more information regarding the value of a property, please contact us for a free consultation.
9512 BASILWOOD DR Manassas, VA 20110
5 Beds
4 Baths
3,043 SqFt
Key Details
Sold Price $544,000
Property Type Single Family Home
Sub Type Detached
Listing Status Sold
Purchase Type For Sale
Square Footage 3,043 sqft
Price per Sqft $178
Subdivision Johnson Estates
MLS Listing ID VAPW2003138
Sold Date 09/03/21
Style Colonial
Bedrooms 5
Full Baths 3
Half Baths 1
HOA Fees $63/mo
HOA Y/N Y
Abv Grd Liv Area 2,054
Originating Board BRIGHT
Year Built 1996
Annual Tax Amount $4,852
Tax Year 2020
Lot Size 10,132 Sqft
Acres 0.23
Property Description
You will love living near everything and feeling miles away in this beautiful 5 bedroom single family colonial home nestled on almost a quarter of an acre and located in sought after Johnson Estates, a portion of the popular Wellington community. Step into hardwood flooring and a very convenient layout. Plenty of working space and storage in kitchen with 42' cabinets, granite countertops, large center island, stainless steel appliances and pantry. The kitchen also features an eat-in breakfast nook with bay window that allows natural light to shine. It is easy to enjoy and interact with others in a kitchen that opens to a sizable family room with a cozy fireplace and private back deck access. Formal dining and living area too, or den for those working from home. The Master bedroom features 2 Walk-in-Closets, a fantastic vaulted ceiling and private En-Suite with duel vanities and custom tile work. Three additional spacious bedrooms up and hall bath with ceramic flooring and shower with neutral listello tile. There is plenty more space in the lower level with rec room, a magnificent 5th bedroom and another full bath. Slow down in your fully fenced backyard oasis with deck, mature trees and enough space for games, activities or entertaining. Multiple drivers? Parking is no problem with 2 car garage, 2 spaces in driveway and easy street parking due to location in cul-de-sac. Fantastic neighbor amenities and activities for a very low fee. Don't miss this one. Contact listing agent today for more information or to set up a time to view!
Location
State VA
County Prince William
Zoning R4
Rooms
Other Rooms Dining Room, Kitchen, Family Room, Den, Recreation Room, Full Bath, Half Bath, Additional Bedroom
Basement Full, Fully Finished
Interior
Interior Features Walk-in Closet(s), Dining Area, Combination Kitchen/Living, Kitchen - Island, Recessed Lighting, Upgraded Countertops, Wood Floors
Hot Water Natural Gas
Heating Central
Cooling Central A/C
Flooring Hardwood, Carpet
Fireplaces Number 1
Equipment Built-In Microwave, Built-In Range, Dishwasher, Disposal, Washer, Dryer, Refrigerator, Icemaker, Stainless Steel Appliances
Window Features Bay/Bow
Appliance Built-In Microwave, Built-In Range, Dishwasher, Disposal, Washer, Dryer, Refrigerator, Icemaker, Stainless Steel Appliances
Heat Source Natural Gas
Laundry Lower Floor, Washer In Unit, Dryer In Unit
Exterior
Exterior Feature Deck(s)
Parking Features Garage - Front Entry, Garage Door Opener
Garage Spaces 4.0
Fence Fully, Wood
Utilities Available Under Ground
Amenities Available Common Grounds, Community Center, Jog/Walk Path, Pool - Outdoor, Tennis Courts, Tot Lots/Playground
Water Access N
Accessibility None
Porch Deck(s)
Attached Garage 2
Total Parking Spaces 4
Garage Y
Building
Lot Description Cul-de-sac
Story 3
Sewer Public Sewer
Water Public
Architectural Style Colonial
Level or Stories 3
Additional Building Above Grade, Below Grade
Structure Type 9'+ Ceilings,Vaulted Ceilings
New Construction N
Schools
School District Prince William County Public Schools
Others
Pets Allowed Y
HOA Fee Include Management,Pool(s),Reserve Funds,Common Area Maintenance
Senior Community No
Tax ID 7795-31-2213
Ownership Fee Simple
SqFt Source Assessor
Acceptable Financing Cash, Conventional, FHA, VA
Listing Terms Cash, Conventional, FHA, VA
Financing Cash,Conventional,FHA,VA
Special Listing Condition Standard
Pets Allowed No Pet Restrictions
Read Less
Want to know what your home might be worth? Contact us for a FREE valuation!

Our team is ready to help you sell your home for the highest possible price ASAP

Bought with Desiree Rejeili • Samson Properties
GET MORE INFORMATION





