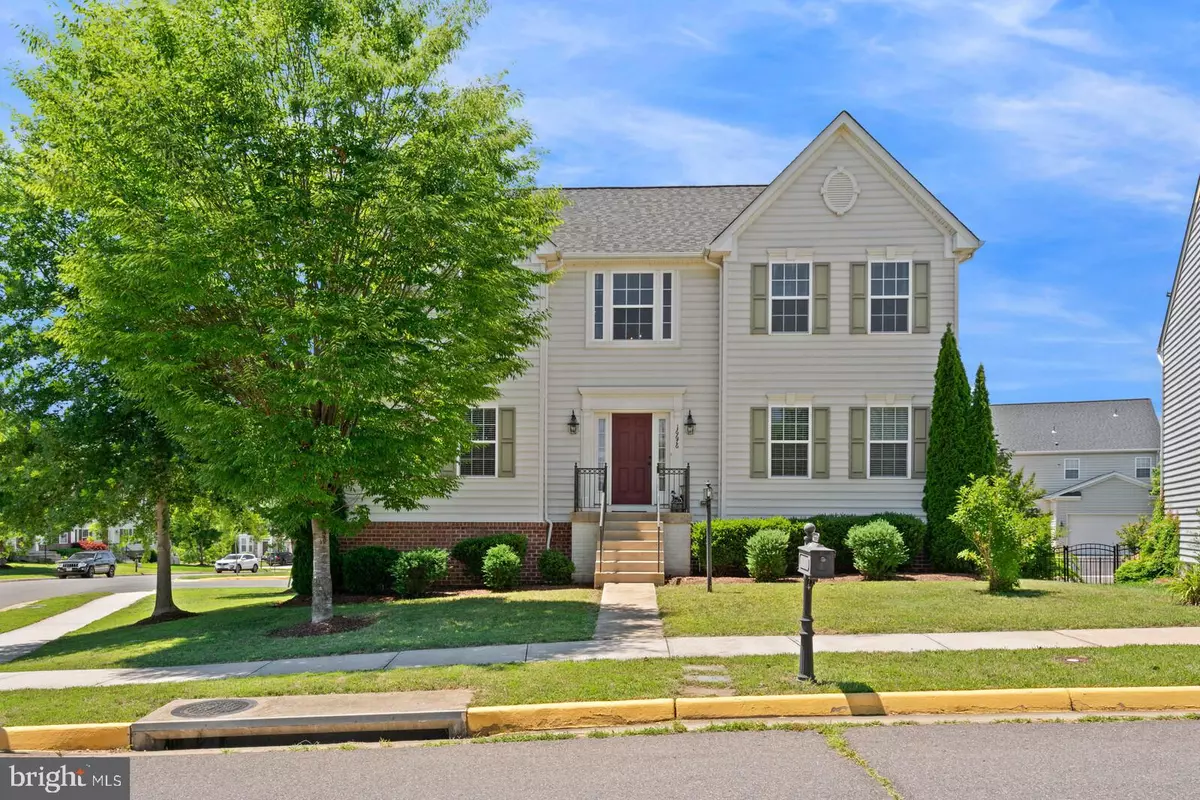$610,000
$619,900
1.6%For more information regarding the value of a property, please contact us for a free consultation.
16676 ANCHOR BEND CIR Woodbridge, VA 22191
4 Beds
4 Baths
2,756 SqFt
Key Details
Sold Price $610,000
Property Type Single Family Home
Sub Type Detached
Listing Status Sold
Purchase Type For Sale
Square Footage 2,756 sqft
Price per Sqft $221
Subdivision Port Potomac
MLS Listing ID VAPW2000418
Sold Date 09/30/21
Style Colonial
Bedrooms 4
Full Baths 3
Half Baths 1
HOA Fees $144/mo
HOA Y/N Y
Abv Grd Liv Area 2,756
Originating Board BRIGHT
Year Built 2010
Annual Tax Amount $5,327
Tax Year 2020
Lot Size 9,574 Sqft
Acres 0.22
Property Description
This large 4 bedroom spacious home with a full finished basement is ready for new owners. The full finished basement includes a newer full bath. The garage is finished with an epoxy floor and large enough for a good sized shop, as well as two or more vehicles. The adjoining bonus room also has an epoxy floor. So easy to clean and it shines! The over sized garage was built at the original owners request. Wonderful Port Potomac with everything close, location, location, location! A commuters dream! The main level has a wide open spacious living room and kitchen area. The main level also boasts a large dining room and a separate den area. The upstairs hosts a very large master bedroom and walk in closet. Rounding off with 3 more bedrooms and a balcony area that is perfect for a library or sitting spot. The home has been very well maintained and perfect for family living.
Gleaming hardwood on the first floor, great kitchen with black stainless, large pantry and you can walk right to the extra large rear deck to flip the barbeque. Laundry is right off the kitchen so you can swap the loads while stirring dinner. Also check out the extra storage space under the deck with large double doors...you could park a car there! This beauty is on a corner lot in the amenity filled Port Potomac community. Schedule with your Realtor today before its too late! By the way...this home has a new HVAC system, hot water heater and new insulated garage doors. Move right in!
Location
State VA
County Prince William
Zoning R6
Rooms
Other Rooms Dining Room, Primary Bedroom, Bedroom 2, Bedroom 3, Kitchen, Family Room, Bedroom 1, Laundry, Bathroom 2, Bathroom 3, Bonus Room, Primary Bathroom
Basement Other, Connecting Stairway, Full, Garage Access, Improved
Interior
Interior Features Dining Area, Family Room Off Kitchen, Kitchen - Country, Kitchen - Table Space, Pantry, Walk-in Closet(s), Wood Floors
Hot Water Natural Gas
Cooling Heat Pump(s), Central A/C
Fireplaces Number 1
Fireplaces Type Gas/Propane
Equipment Built-In Microwave, Dishwasher, Disposal, Dryer, Exhaust Fan, Refrigerator, Stove, Washer, Water Heater
Fireplace Y
Appliance Built-In Microwave, Dishwasher, Disposal, Dryer, Exhaust Fan, Refrigerator, Stove, Washer, Water Heater
Heat Source Natural Gas
Laundry Main Floor
Exterior
Exterior Feature Deck(s)
Parking Features Additional Storage Area, Basement Garage, Built In, Garage - Rear Entry, Garage Door Opener, Inside Access, Oversized
Garage Spaces 2.0
Amenities Available Club House, Common Grounds, Fitness Center, Jog/Walk Path, Pool - Indoor, Pool - Outdoor, Soccer Field, Tennis Courts, Tot Lots/Playground
Water Access N
Accessibility None
Porch Deck(s)
Attached Garage 2
Total Parking Spaces 2
Garage Y
Building
Lot Description Corner, Level, Open
Story 3
Sewer Public Sewer
Water Public
Architectural Style Colonial
Level or Stories 3
Additional Building Above Grade, Below Grade
New Construction N
Schools
School District Prince William County Public Schools
Others
Pets Allowed Y
HOA Fee Include Snow Removal,Trash
Senior Community No
Tax ID 8290-82-6306
Ownership Fee Simple
SqFt Source Assessor
Acceptable Financing Cash, Conventional, FHA, VA
Horse Property N
Listing Terms Cash, Conventional, FHA, VA
Financing Cash,Conventional,FHA,VA
Special Listing Condition Standard
Pets Allowed No Pet Restrictions
Read Less
Want to know what your home might be worth? Contact us for a FREE valuation!

Our team is ready to help you sell your home for the highest possible price ASAP

Bought with Jill Judge • Samson Properties

GET MORE INFORMATION





