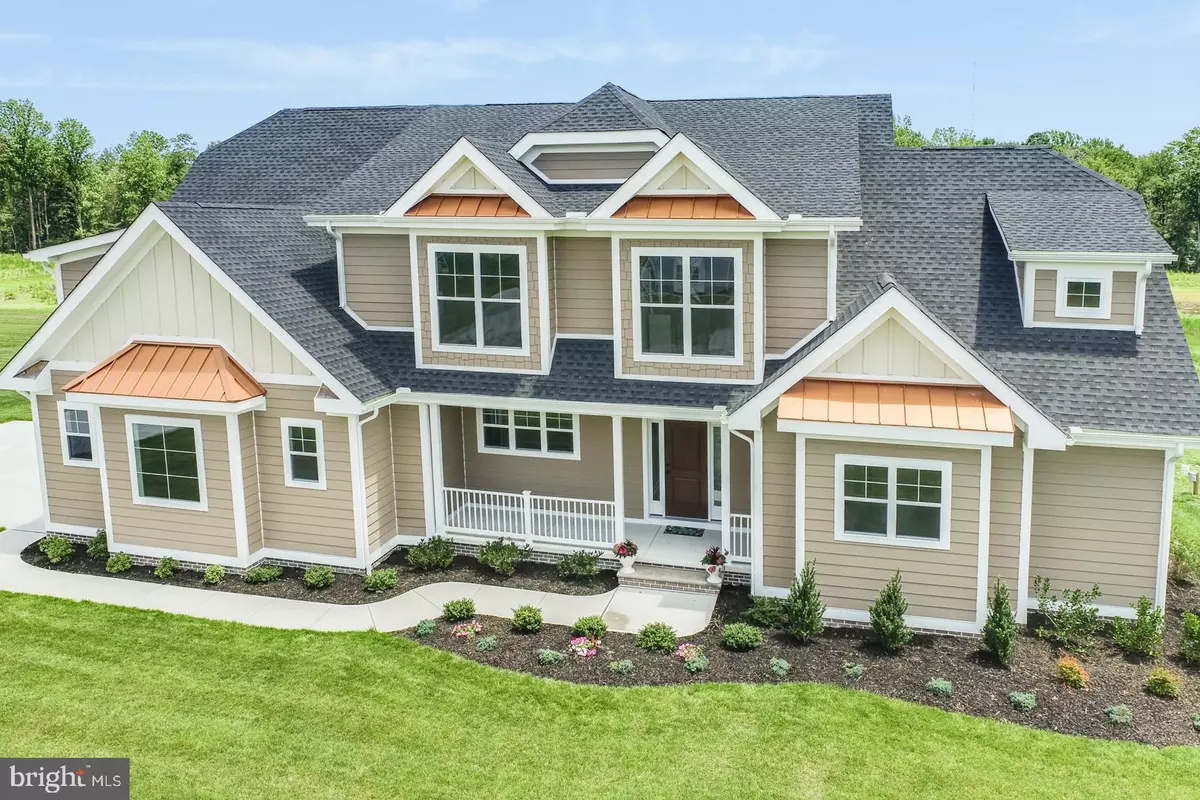$705,000
$780,000
9.6%For more information regarding the value of a property, please contact us for a free consultation.
24018 INGRAMS DR Millsboro, DE 19966
5 Beds
4 Baths
3,387 SqFt
Key Details
Sold Price $705,000
Property Type Single Family Home
Sub Type Detached
Listing Status Sold
Purchase Type For Sale
Square Footage 3,387 sqft
Price per Sqft $208
Subdivision Ingrams Point
MLS Listing ID DESU2002666
Sold Date 10/13/21
Style Coastal
Bedrooms 5
Full Baths 3
Half Baths 1
HOA Fees $21/ann
HOA Y/N Y
Abv Grd Liv Area 3,387
Originating Board BRIGHT
Year Built 2021
Annual Tax Amount $1,647
Tax Year 2020
Lot Size 0.800 Acres
Acres 0.8
Property Description
The home of your dreams has just become available! A BRAND NEW FURNISHED MODEL HOME built by a local custom builder is waiting for you. Don't miss this incredible opportunity to own an exceptional, energy efficient home in a brand new development, Ingrams Point, in the growing Millsboro area. It is completed and ready for move-in, offering an expansive floor plan with 5 bedrooms and 3.5 bathrooms. The open floor plan includes a stunning 2-story great room that boasts 19' ceiling with custom trim, impressive gas fireplace, and gorgeous windows with a picturesque view of the community pond and the neighboring lake! The house also features an inviting sunroom with a cathedral ceiling (which can be used as a dining room) and a casual loft overlooking the great room. The dream kitchen includes gorgeous white and blue cabinets, granite counter tops, a Samsung smart refrigerator, double oven, gas cook-top, kitchen island, and a large pantry. The primary bedroom suite on the 1st floor has a tray ceiling with lights, electric fireplace, and glamorous bathroom with a huge walk-in closet, tiled walk-in shower, and a soaking tub. The house is nestled on one of the nicest lots and backs up to a natural retention area, which means there is ample space for backyard entertainment! The home has a paver patio with a firepit and a composite deck overlooking the private backyard. The wish-list features also include worry-free waterproof floor, LED lights and 9' ceilings throughout, tile floors in all bathrooms, and a Rinnai tankless water heater. The 2-car side entry garage and nicely-sized property with a sprinkler system complete the package. There is a dual zone HVAC (propane on the 1st floor and electric on the 2nd floor). If you are looking for a house near the beach, yet without the high HOA fees and the hustle and bustle, this is a perfect place for you: it's located within 20 miles from Delaware beaches, 3 miles from the Indian River Bay and boat ramps, 14 miles from Long Neck. Additionally, the home is offered for sale with a possible lease-back option, if you're not ready to move in right away. If this sounds like your dream home - why wait? - Schedule your tour today!
Location
State DE
County Sussex
Area Dagsboro Hundred (31005)
Zoning RESIDENTIAL
Rooms
Main Level Bedrooms 3
Interior
Hot Water Tankless
Heating Heat Pump - Electric BackUp
Cooling Central A/C
Heat Source Propane - Leased
Exterior
Parking Features Garage Door Opener
Garage Spaces 2.0
Water Access N
Accessibility None
Attached Garage 2
Total Parking Spaces 2
Garage Y
Building
Story 2
Foundation Other
Sewer Low Pressure Pipe (LPP)
Water Public
Architectural Style Coastal
Level or Stories 2
Additional Building Above Grade, Below Grade
New Construction Y
Schools
School District Indian River
Others
Senior Community No
Tax ID 133-19.00-377.00
Ownership Fee Simple
SqFt Source Estimated
Special Listing Condition Standard
Read Less
Want to know what your home might be worth? Contact us for a FREE valuation!

Our team is ready to help you sell your home for the highest possible price ASAP

Bought with Tom Ruch • Northrop Realty

GET MORE INFORMATION





