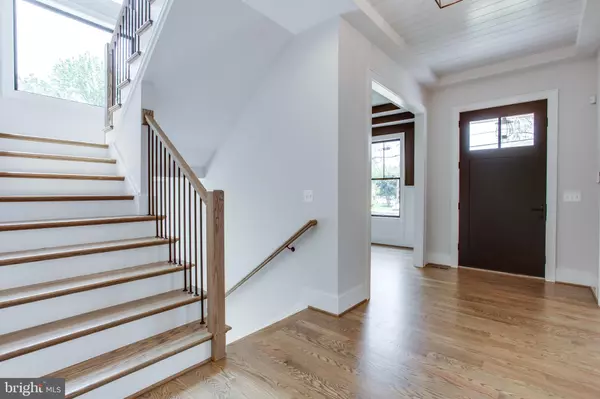$1,896,394
$1,879,000
0.9%For more information regarding the value of a property, please contact us for a free consultation.
517 ORRIN ST SE Vienna, VA 22180
5 Beds
6 Baths
5,349 SqFt
Key Details
Sold Price $1,896,394
Property Type Single Family Home
Sub Type Detached
Listing Status Sold
Purchase Type For Sale
Square Footage 5,349 sqft
Price per Sqft $354
Subdivision Vienna Woods
MLS Listing ID VAFX1184664
Sold Date 11/24/21
Style Contemporary,Craftsman,Farmhouse/National Folk,Transitional
Bedrooms 5
Full Baths 5
Half Baths 1
HOA Y/N N
Abv Grd Liv Area 3,849
Originating Board BRIGHT
Year Built 2021
Annual Tax Amount $5,571
Tax Year 2021
Lot Size 10,520 Sqft
Acres 0.24
Property Description
Photos of same Model. House Delivers September 2021! Welcome to the latest offering from Vienna Development Alliance! This unique pre-sale opportunity offers the best of both worlds -- the ability to make all your own finishing selections without having to wait a year+ for a custom home! Construction is set to begin in mid-March with delivery projected in September. Set on a picturesque street and sitting on a beautifully flat rectangular lot, this stunning Modern Farmhouse continues Vienna Development Alliance's record of delivering homes at the very highest end of the Vienna new construction market. Providing over 3800 finished square feet above grade on two levels (total of 5300 with the basement) this house features a Wolf/Sub-Zero kitchen appliance package, 10' main level ceilings, site-finished hardwoods on the main level and upper hall, full wet bar in the basement, expansive master bath wet room, extensive carpentry details and ceiling effects, and generous shiplap accents throughout. Of course "high end" doesn't only refer to the finishes; like all Vienna Development Alliance projects, this home features engineered subflooring throughout, Marvin Essentials windows and patio doors, and all PVC exterior trim with genuine James Hardie soffit and siding products. This house will also prove to be an entertainer's dream with a 300 square foot composite deck featuring a two-sided fireplace included in the price. The list features and amenities could go on and on but best to see for yourself
Location
State VA
County Fairfax
Zoning 904
Rooms
Basement Fully Finished
Interior
Hot Water Natural Gas
Heating Forced Air
Cooling Central A/C
Heat Source Natural Gas
Exterior
Parking Features Garage - Front Entry
Garage Spaces 2.0
Water Access N
Accessibility None
Attached Garage 2
Total Parking Spaces 2
Garage Y
Building
Story 3
Sewer Public Septic, Public Sewer
Water Public
Architectural Style Contemporary, Craftsman, Farmhouse/National Folk, Transitional
Level or Stories 3
Additional Building Above Grade, Below Grade
New Construction Y
Schools
Elementary Schools Vienna
Middle Schools Thoreau
High Schools Madison
School District Fairfax County Public Schools
Others
Senior Community No
Tax ID 0382 08 0130
Ownership Fee Simple
SqFt Source Assessor
Special Listing Condition Standard
Read Less
Want to know what your home might be worth? Contact us for a FREE valuation!

Our team is ready to help you sell your home for the highest possible price ASAP

Bought with Robert T Ferguson Jr. • RE/MAX Allegiance

GET MORE INFORMATION





