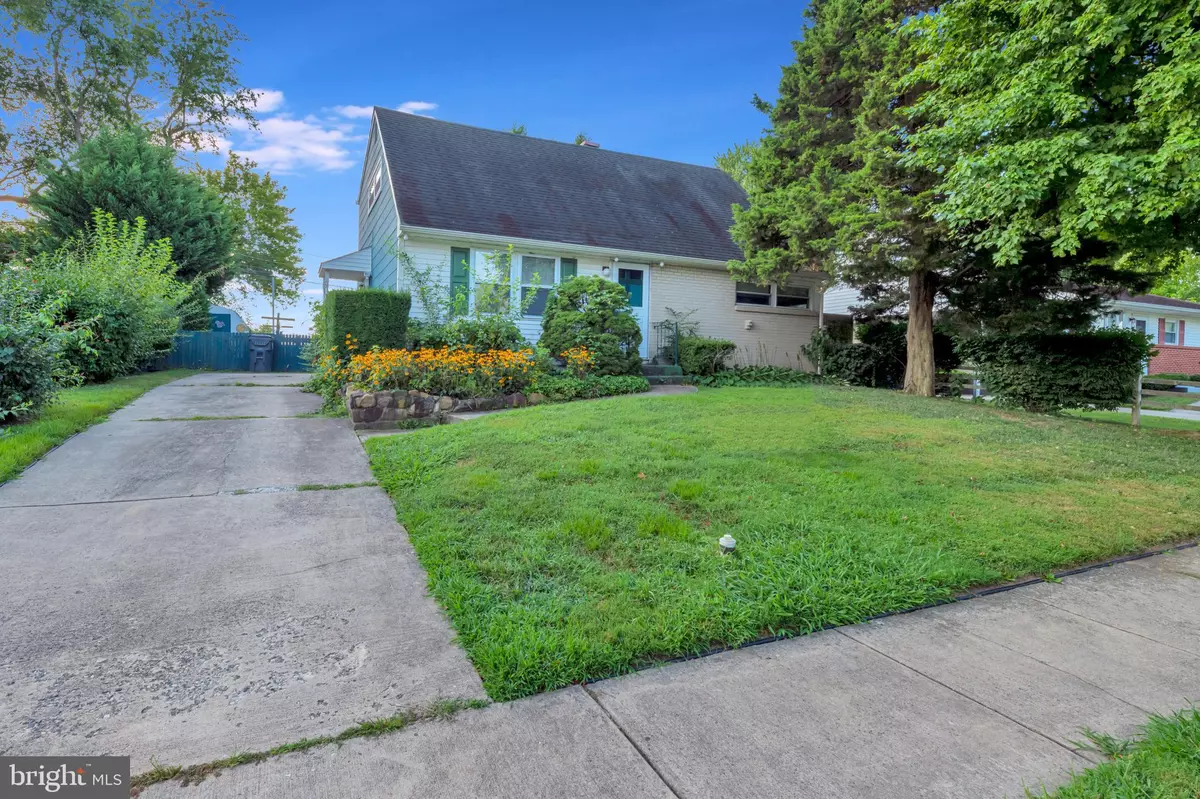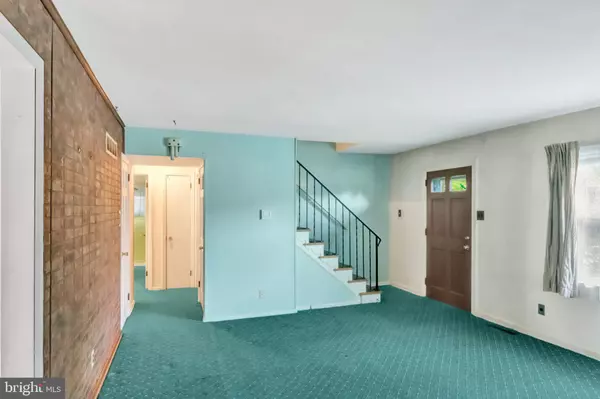$265,000
$249,990
6.0%For more information regarding the value of a property, please contact us for a free consultation.
612 ILSE DR Newark, DE 19713
4 Beds
2 Baths
1,550 SqFt
Key Details
Sold Price $265,000
Property Type Single Family Home
Sub Type Detached
Listing Status Sold
Purchase Type For Sale
Square Footage 1,550 sqft
Price per Sqft $170
Subdivision Todd Estates
MLS Listing ID DENC2029934
Sold Date 09/19/22
Style Cape Cod
Bedrooms 4
Full Baths 2
HOA Y/N N
Abv Grd Liv Area 1,550
Originating Board BRIGHT
Year Built 1959
Annual Tax Amount $2,268
Tax Year 2022
Lot Size 7,841 Sqft
Acres 0.18
Lot Dimensions 72.00 x 112.10
Property Description
Highest and best by Sunday 08/21/2022 at 6pm. Great opportunity to own a solid Todd Estates home. This 4 Bedroom, 2 Full Bath Cape Code is move in ready. The interior has large family room, full eat in kitchen and dining room combo. The main level features two main level bedrooms. One is being used as a laundry room but can be converted into bedroom 2. The upper level has two large bedrooms and full bathroom. Hardwood floors are under all of the carpets throughout the home. Unfinished basement has great storage space with poured concrete foundation. Replacement windows throughout the home. Gas Carrier HVAC system. The rear fenced yard is great for all occasions with shed and backing to school. A great neighbor in the back yard. Seller wishes to sell in present condition, but home is in great shape.
Location
State DE
County New Castle
Area Newark/Glasgow (30905)
Zoning NC6.5
Rooms
Other Rooms Bedroom 2, Bedroom 3, Bedroom 4, Bedroom 1
Basement Poured Concrete
Main Level Bedrooms 2
Interior
Interior Features Combination Kitchen/Dining
Hot Water Natural Gas
Cooling Central A/C
Flooring Fully Carpeted, Laminated
Equipment Dryer, Oven - Single, Refrigerator, Water Heater
Furnishings No
Fireplace N
Window Features Replacement
Appliance Dryer, Oven - Single, Refrigerator, Water Heater
Heat Source Natural Gas
Laundry Main Floor
Exterior
Garage Spaces 2.0
Utilities Available Cable TV Available
Water Access N
Roof Type Asphalt
Accessibility None
Total Parking Spaces 2
Garage N
Building
Story 2
Foundation Concrete Perimeter
Sewer Public Sewer
Water Public
Architectural Style Cape Cod
Level or Stories 2
Additional Building Above Grade, Below Grade
Structure Type Dry Wall
New Construction N
Schools
School District Christina
Others
Pets Allowed N
Senior Community No
Tax ID 09-022.30-196
Ownership Fee Simple
SqFt Source Assessor
Acceptable Financing Conventional, FHA, VA
Listing Terms Conventional, FHA, VA
Financing Conventional,FHA,VA
Special Listing Condition Standard
Read Less
Want to know what your home might be worth? Contact us for a FREE valuation!

Our team is ready to help you sell your home for the highest possible price ASAP

Bought with Terry Young • EXP Realty, LLC

GET MORE INFORMATION





