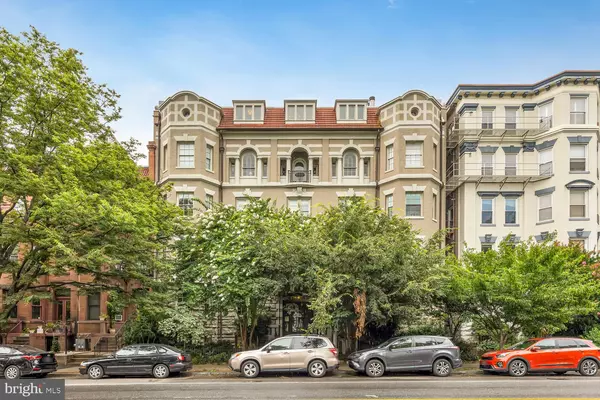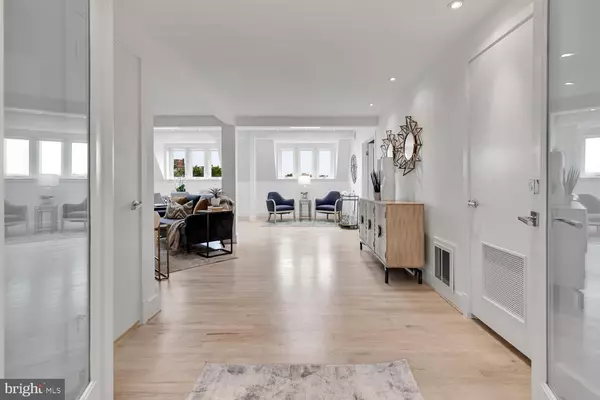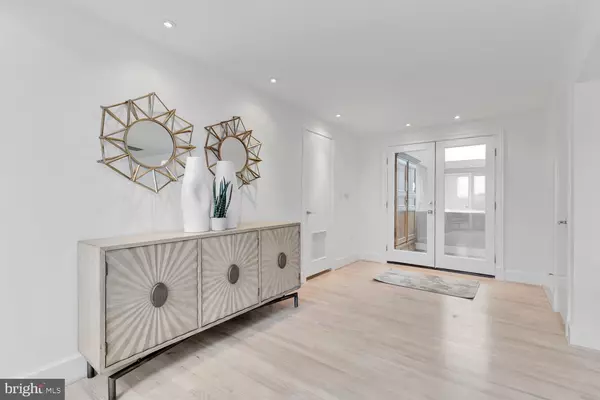$990,000
$989,555
For more information regarding the value of a property, please contact us for a free consultation.
1915 CALVERT ST NW #500 Washington, DC 20009
1 Bed
2 Baths
1,700 SqFt
Key Details
Sold Price $990,000
Property Type Condo
Sub Type Condo/Co-op
Listing Status Sold
Purchase Type For Sale
Square Footage 1,700 sqft
Price per Sqft $582
Subdivision Adams Morgan
MLS Listing ID DCDC2057426
Sold Date 08/12/22
Style Beaux Arts
Bedrooms 1
Full Baths 1
Half Baths 1
Condo Fees $613/mo
HOA Y/N N
Abv Grd Liv Area 1,700
Originating Board BRIGHT
Year Built 1906
Annual Tax Amount $6,941
Tax Year 2021
Property Description
Utterly unique in DC, this glamorous Kalorama penthouse boasts panoramic views from every window, including views of the Washington Monument, and an enormous, private roof deck where you can hear the lions roar at the zoo. Occupying the entire top floor of this stately Beaux Arts building, this home is the quintessential penthouse experience reminiscent of Paris and Manhattan. New skylights and walls of architectural windows fill this stunning home with natural light. The spacious open floor plan features a wood-burning fireplace at its heart, with dining and living areas and room for a bar or additional seating. Designed for entertaining, this impressive penthouse features hardwood floors, vaulted ceilings and flexible living space. The chefs kitchen includes high-end, stainless-steel appliances; a Viking gas stove; beverage fridge; breakfast bar; and huge, walk-in pantry. Meticulously renovated, this special home features marble baths including a powder room for guests, built-in bookshelves and a den that could be converted to a second bedroom. Bathed in sunlight, the generous bedroom is a tranquil haven with a reading nook; a spacious, adjacent home office; a large, walk-in closet lined with organizers and cedar; and a spa, en-suite bath with marble shower lit from a skylight above. Every amenity is included in this magical home, from a laundry room with washer/dryer to tons of storage. With 1,700 square feet of living space and 365 square feet of storage, this chic home boasts over 2,000 square feet of space. Across the street from Walter Pierce Park, this enviable location offers award-winning dining at Tail Up Goat and Mintwood, nightlife, and boutiques steps from your front door. Walk to the zoo, hike the trails of Rock Creek Park, shop at Safeway down the street and hop on the metro less than half of a mile away.
Location
State DC
County Washington
Zoning RA2
Direction East
Rooms
Other Rooms Primary Bedroom, Study, Laundry, Storage Room
Main Level Bedrooms 1
Interior
Interior Features Family Room Off Kitchen, Breakfast Area, Combination Dining/Living, Built-Ins, Elevator, Primary Bath(s), Wood Floors, Floor Plan - Open
Hot Water Natural Gas
Heating Forced Air
Cooling Central A/C
Fireplaces Number 1
Equipment Dishwasher, Disposal, Dryer, Icemaker, Oven/Range - Electric, Washer, Microwave, Refrigerator
Fireplace Y
Window Features Double Pane,Skylights
Appliance Dishwasher, Disposal, Dryer, Icemaker, Oven/Range - Electric, Washer, Microwave, Refrigerator
Heat Source Natural Gas
Laundry Washer In Unit, Dryer In Unit
Exterior
Exterior Feature Roof
Utilities Available Cable TV Available
Amenities Available Elevator, Extra Storage
Water Access N
View City, Scenic Vista, Trees/Woods
Accessibility None
Porch Roof
Garage N
Building
Lot Description Backs - Parkland, Backs to Trees
Story 1
Unit Features Mid-Rise 5 - 8 Floors
Sewer Public Septic, Public Sewer
Water Public
Architectural Style Beaux Arts
Level or Stories 1
Additional Building Above Grade, Below Grade
Structure Type Vaulted Ceilings
New Construction N
Schools
School District District Of Columbia Public Schools
Others
Pets Allowed Y
HOA Fee Include Common Area Maintenance,Custodial Services Maintenance,Ext Bldg Maint,Gas,Management,Insurance,Reserve Funds,Sewer,Snow Removal,Trash,Water
Senior Community No
Tax ID 2547//2016
Ownership Condominium
Special Listing Condition Standard
Pets Allowed No Pet Restrictions
Read Less
Want to know what your home might be worth? Contact us for a FREE valuation!

Our team is ready to help you sell your home for the highest possible price ASAP

Bought with William R Hirzy • Redfin Corp

GET MORE INFORMATION





