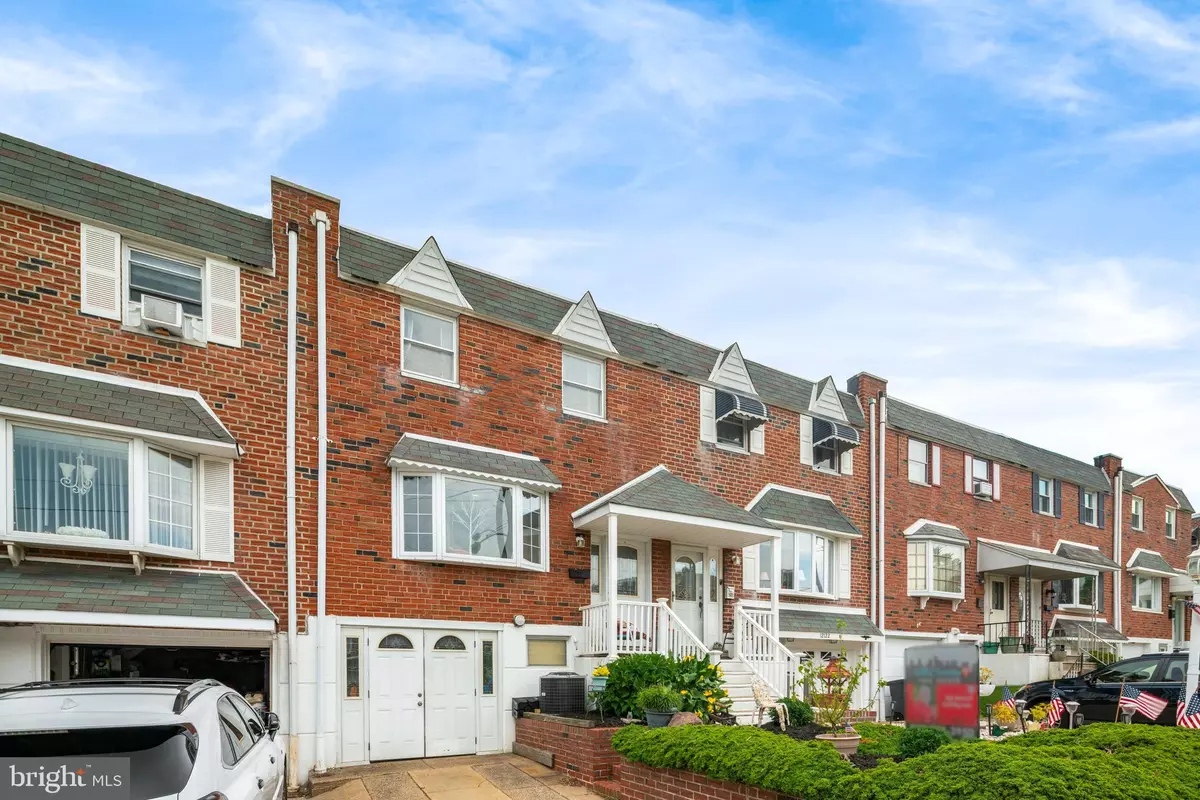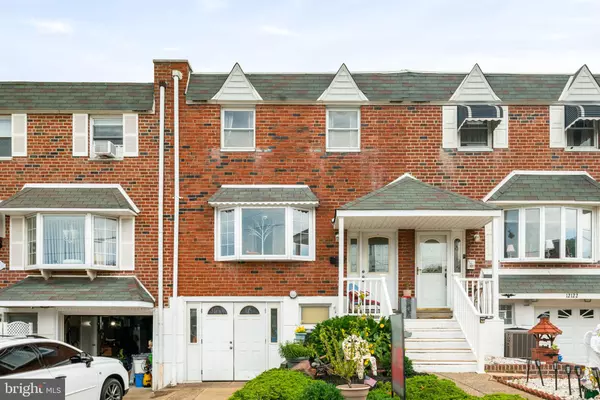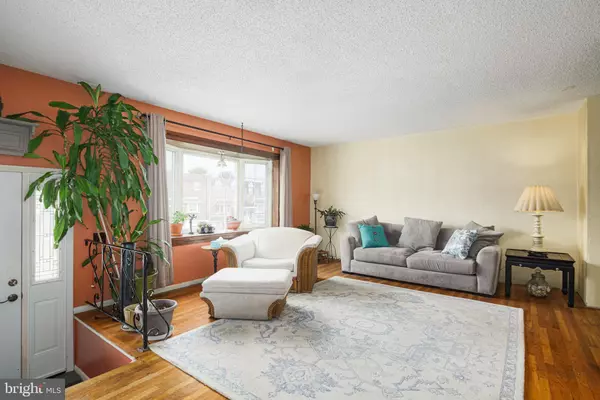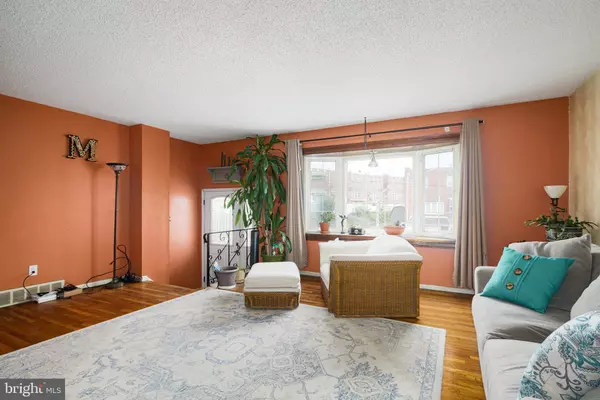$284,000
$275,000
3.3%For more information regarding the value of a property, please contact us for a free consultation.
12120 RANIER RD Philadelphia, PA 19154
3 Beds
1 Bath
1,360 SqFt
Key Details
Sold Price $284,000
Property Type Townhouse
Sub Type Interior Row/Townhouse
Listing Status Sold
Purchase Type For Sale
Square Footage 1,360 sqft
Price per Sqft $208
Subdivision Parkwood
MLS Listing ID PAPH2134472
Sold Date 08/19/22
Style AirLite
Bedrooms 3
Full Baths 1
HOA Y/N N
Abv Grd Liv Area 1,360
Originating Board BRIGHT
Year Built 1962
Annual Tax Amount $2,764
Tax Year 2022
Lot Size 2,400 Sqft
Acres 0.06
Lot Dimensions 20.00 x 120.00
Property Description
Live where you love! Lovely 3 Bedroom Airlite for Sale in the Far Northeast. Spend the Summer splashing around your above-ground Swimming Pool and enjoying backyard barbecues! Features include: Central Air, Hardwood Floors, comfortable Living Room, Dining Room, and nicely remodeled & open Kitchen with upgraded cabinetry and countertops, Dishwasher and Refrigerator included. Upstairs is your XL Parkwood Primary Bedroom, Full Bath, Linen Closet, and two more comfortable Bedrooms. Downstairs, your Finished Basement offers a comfortable Den with built-in Bar, Laundry Room, Garage, and walk-out to Covered Patio & Rear Yard. One-year First-American Buyer Home Protection Warranty also included. Close to I-95 and a short ride to Cornwells Train Station Park & Ride with service to Center City Philadelphia and NYC via NJ. Schools, parks, shopping are all located within walking distance. Make your appointment today!
Location
State PA
County Philadelphia
Area 19154 (19154)
Zoning RSA4
Rooms
Basement Full, Fully Finished
Interior
Interior Features Floor Plan - Open, Kitchen - Eat-In
Hot Water Natural Gas
Heating Forced Air
Cooling Central A/C
Flooring Hardwood
Equipment Refrigerator
Appliance Refrigerator
Heat Source Natural Gas
Laundry Basement
Exterior
Garage Spaces 2.0
Pool Above Ground
Utilities Available Cable TV Available
Water Access N
Roof Type Flat
Accessibility None
Total Parking Spaces 2
Garage N
Building
Lot Description Rear Yard
Story 2
Foundation Block
Sewer Public Sewer
Water Public
Architectural Style AirLite
Level or Stories 2
Additional Building Above Grade, Below Grade
New Construction N
Schools
Elementary Schools Stephen Decatur
Middle Schools Stephen Decatur
High Schools George Washington
School District The School District Of Philadelphia
Others
Senior Community No
Tax ID 663266900
Ownership Fee Simple
SqFt Source Assessor
Acceptable Financing Cash, Conventional, FHA, VA
Listing Terms Cash, Conventional, FHA, VA
Financing Cash,Conventional,FHA,VA
Special Listing Condition Standard
Read Less
Want to know what your home might be worth? Contact us for a FREE valuation!

Our team is ready to help you sell your home for the highest possible price ASAP

Bought with Keith M Chennault • Chennault Real Estate

GET MORE INFORMATION





