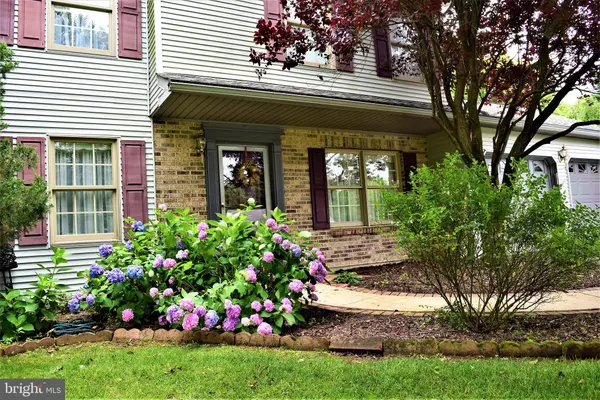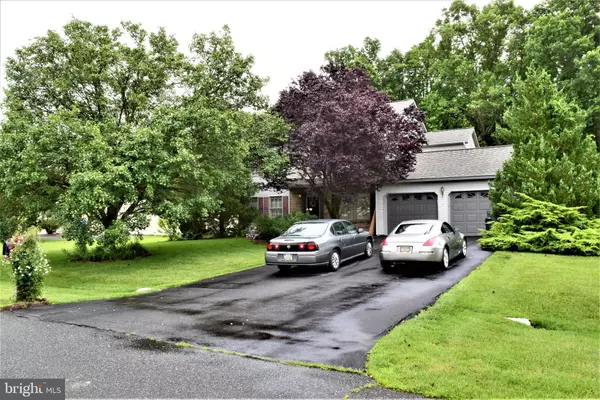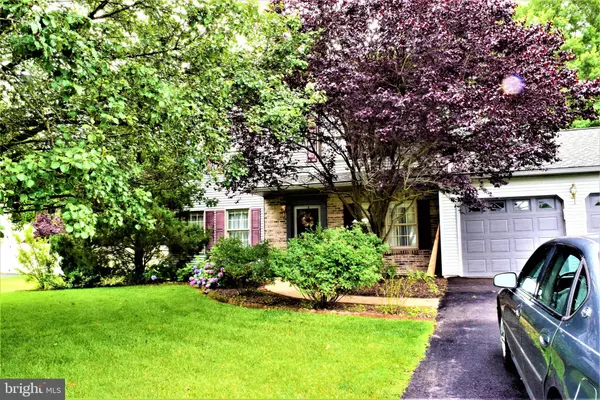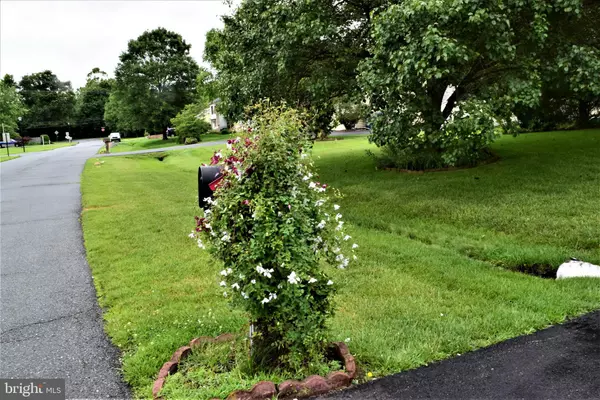$315,000
$325,000
3.1%For more information regarding the value of a property, please contact us for a free consultation.
7 STODDARD DR Newark, DE 19702
3 Beds
3 Baths
2,275 SqFt
Key Details
Sold Price $315,000
Property Type Single Family Home
Sub Type Detached
Listing Status Sold
Purchase Type For Sale
Square Footage 2,275 sqft
Price per Sqft $138
Subdivision Charlan
MLS Listing ID DENC480854
Sold Date 04/30/20
Style Colonial
Bedrooms 3
Full Baths 2
Half Baths 1
HOA Fees $8/ann
HOA Y/N Y
Abv Grd Liv Area 2,275
Originating Board BRIGHT
Year Built 1990
Annual Tax Amount $2,999
Tax Year 2018
Lot Size 0.500 Acres
Acres 0.5
Lot Dimensions 121.10 x 180.00
Property Description
Looking for a private backyard retreat where you can sit on your back patio enjoying your favorite refreshments after a long day, or where you can entertain family and guests without looking into the neighbors backyard or seeing traffic whizzing by? You've found it, nestled in Charlan, just off of Old Baltimore Pike sits this well maintained home with a large, level lot backing to protected wetlands. Enter through the front door and the open layout and flow of the main level will awe you. The expansive living room opens to the left of the entry, while the formal dining room opens to the right. Gleaming hardwood floors throughout both accent the entire front of the main level. As you pass by the stairs to the upper level there is a small step down to the tiled kitchen with newer Bosch dishwasher, built in microwave. smooth top range and side by side refrigerator. To the left of the kitchen is the breakfast area which flows directly into the large family room with a wood burning fireplace. Cross the kitchen from the family room and exit the rear of the home through the mud room to the laundry. Step out of the back of the house onto the large patio with ample space for the table and chairs for outdoor dining and entertaining by the above ground pool. The buffer of trees lining the protected wetlands assures your privacy in the rear yard. On the upper level the huge master bedroom and master bath fill one side of the home with two additional large bedrooms on the other side and end of the hallway. The master bath features a private water closet and a therapeutic walk-in tub complete with shower. This home also features a new heat pump and AC in 2018, new pool liner approximately 2 years old, new side by side refrigerator in 2017. The roof was also replaced in 2009 and has been treated to resist the growth of moss. Roof was torn down to the sheathing and any deteriorated sheathing was replaced. Don't let your buyers miss this beautiful home in an idyllic setting. Chair lift on stairs to upper level will be removed. Wallpaper removed and fresh paint in kitchen and dining room. Ready for new owner. Start out 2020 in this beautiful and well maintained home!
Location
State DE
County New Castle
Area Newark/Glasgow (30905)
Zoning NC21
Direction West
Rooms
Other Rooms Living Room, Dining Room, Primary Bedroom, Bedroom 2, Bedroom 3, Kitchen, Family Room, Bathroom 2, Bonus Room, Primary Bathroom, Half Bath
Basement Partial
Interior
Interior Features Breakfast Area, Family Room Off Kitchen, Primary Bath(s), Pantry, Wood Floors
Hot Water Electric
Heating Heat Pump(s)
Cooling Central A/C
Flooring Ceramic Tile, Hardwood, Partially Carpeted
Fireplaces Number 1
Fireplaces Type Wood
Equipment Oven/Range - Electric, Dishwasher, Dryer - Electric, Microwave, Refrigerator, Built-In Microwave
Fireplace Y
Appliance Oven/Range - Electric, Dishwasher, Dryer - Electric, Microwave, Refrigerator, Built-In Microwave
Heat Source Electric
Laundry Has Laundry, Main Floor
Exterior
Exterior Feature Patio(s)
Parking Features Garage Door Opener
Garage Spaces 2.0
Pool Above Ground, Permits
Utilities Available Electric Available
Water Access N
Roof Type Shingle
Accessibility Level Entry - Main
Porch Patio(s)
Attached Garage 2
Total Parking Spaces 2
Garage Y
Building
Story 2
Foundation Concrete Perimeter
Sewer Public Septic
Water Public
Architectural Style Colonial
Level or Stories 2
Additional Building Above Grade, Below Grade
Structure Type Dry Wall
New Construction N
Schools
Elementary Schools Brader
Middle Schools Gauger-Cobbs
High Schools Glasgow
School District Christina
Others
Pets Allowed Y
HOA Fee Include Common Area Maintenance,Snow Removal
Senior Community No
Tax ID 11-017.10-032
Ownership Fee Simple
SqFt Source Assessor
Acceptable Financing Cash, Conventional, VA, FHA
Horse Property N
Listing Terms Cash, Conventional, VA, FHA
Financing Cash,Conventional,VA,FHA
Special Listing Condition Standard
Pets Allowed No Pet Restrictions
Read Less
Want to know what your home might be worth? Contact us for a FREE valuation!

Our team is ready to help you sell your home for the highest possible price ASAP

Bought with Stanley M Sussman • Sky Realty
GET MORE INFORMATION





