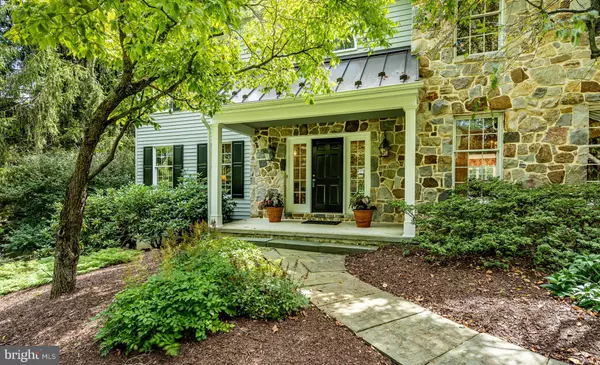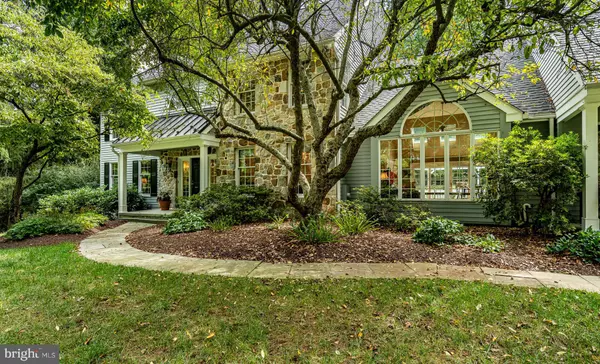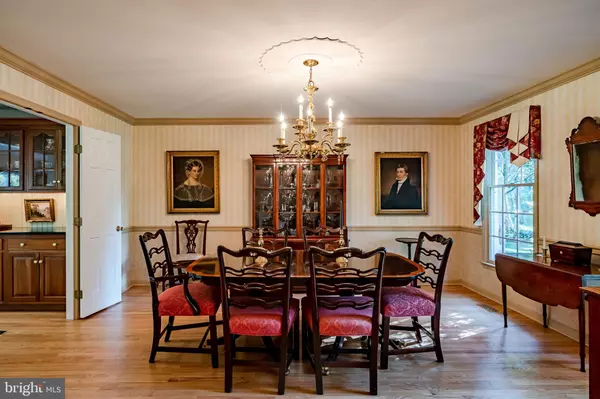$1,100,000
$979,000
12.4%For more information regarding the value of a property, please contact us for a free consultation.
1673 WATERGLEN DR West Chester, PA 19382
5 Beds
5 Baths
4,900 SqFt
Key Details
Sold Price $1,100,000
Property Type Single Family Home
Sub Type Detached
Listing Status Sold
Purchase Type For Sale
Square Footage 4,900 sqft
Price per Sqft $224
Subdivision Waterglen
MLS Listing ID PACT2030668
Sold Date 10/19/22
Style Traditional
Bedrooms 5
Full Baths 3
Half Baths 2
HOA Fees $27/ann
HOA Y/N Y
Abv Grd Liv Area 4,900
Originating Board BRIGHT
Year Built 1989
Annual Tax Amount $13,053
Tax Year 2022
Lot Size 1.100 Acres
Acres 1.1
Lot Dimensions 0.00 x 0.00
Property Description
Welcome to 1673 Waterglen Drive, a beautifully updated home in the community of
Waterglen in the highly sought-after and award-winning Unionville-Chadds Ford School
District. With almost 4900 square feet of living space and a private fenced backyard
featuring beautiful plantings and a large deck, this home is your next oasis. This spacious
5 bedroom home includes the bright and airy primary bedroom with two walk-in closets
and primary bath with vaulted ceilings and skylight. An additional upstairs wing recently
enlarged features private stairs, a 5th bedroom, a full bathroom and a large, elegant sunfilled
space with hardwood floors and a 12-foot-wide divided light window overlooking
the backyard. A perfect spot for teens or extended family. Three additional updated
bedrooms and a full bath with skylight and vaulted ceiling round out the second floor.
Downstairs the updated kitchen is a chef's dream and includes a Dacor 6 burner natural
gas range with matching hood, a Bosch dishwasher and a large LaDolce Vita Granite
center island with a prep-sink. Under cabinet lighting and many cabinet amenities make
for the perfect cooking and entertaining experience. The kitchen dining area provides for
a large kitchen table, perfect for casual family gatherings. The kitchen opens to a very
spacious family room with vaulted ceilings, skylights and large windows facing both the
front and rear of the property letting in morning and afternoon light. This room features
reclaimed barn wood floors, a two-story stone extra wide fireplace, and built-in custom
Mahogany cabinets. The family room includes a wet bar with Black Pearl granite and a
hammered copper sink making entertaining a breeze. For those more formal occasions,
the kitchen connects to the formal dining room through a well-equipped Butler's Pantry
with antique glass doors granite countertop, and under cabinet lighting. Entering
through the front door into the foyer you are graced with a circular staircase which is the
epitome of elegance. To the left is the formal living room equipped with a marble natural
gas fireplace and lovely hardwood floors. Also on the first floor is the charming
windowed sunroom with radiant heat tile flooring, a beautiful view of the backyard, and
French doors leading to the outside deck. The perfect spot for some tea and a book.
Additional features on the first floor are an office with a large window overlooking the
backyard, two powder rooms, and a recently remodeled laundry room. The house has a
huge side walk-out basement with sliding glass door and windows and oversized two-car
garage. The property is conveniently located off of Rt. 52 minutes to Rt.1 and a short
drive to the historic towns of West Chester and Kennett Square and the world-renowned,
Longwood Gardens.
Location
State PA
County Chester
Area Pennsbury Twp (10364)
Zoning R10
Rooms
Other Rooms Living Room, Dining Room, Primary Bedroom, Bedroom 2, Bedroom 3, Bedroom 4, Bedroom 5, Kitchen, Family Room, Sun/Florida Room, Office
Basement Daylight, Full
Interior
Interior Features Ceiling Fan(s), Chair Railings, Crown Moldings, Curved Staircase, Kitchen - Eat-In, Kitchen - Island, Primary Bath(s), Skylight(s), Walk-in Closet(s), Wet/Dry Bar, Wood Floors
Hot Water Natural Gas
Cooling Central A/C
Flooring Hardwood, Heated, Tile/Brick
Fireplaces Number 2
Fireplace Y
Heat Source Natural Gas, Electric
Laundry Main Floor
Exterior
Exterior Feature Deck(s)
Parking Features Garage - Side Entry
Garage Spaces 5.0
Water Access N
Roof Type Pitched
Accessibility None
Porch Deck(s)
Attached Garage 2
Total Parking Spaces 5
Garage Y
Building
Story 2
Foundation Concrete Perimeter
Sewer On Site Septic
Water Public
Architectural Style Traditional
Level or Stories 2
Additional Building Above Grade, Below Grade
Structure Type 2 Story Ceilings,9'+ Ceilings,Vaulted Ceilings
New Construction N
Schools
School District Unionville-Chadds Ford
Others
Senior Community No
Tax ID 64-01 -0001.0200
Ownership Fee Simple
SqFt Source Estimated
Special Listing Condition Standard
Read Less
Want to know what your home might be worth? Contact us for a FREE valuation!

Our team is ready to help you sell your home for the highest possible price ASAP

Bought with Elizabeth J Ayers • RE/MAX Town & Country
GET MORE INFORMATION





