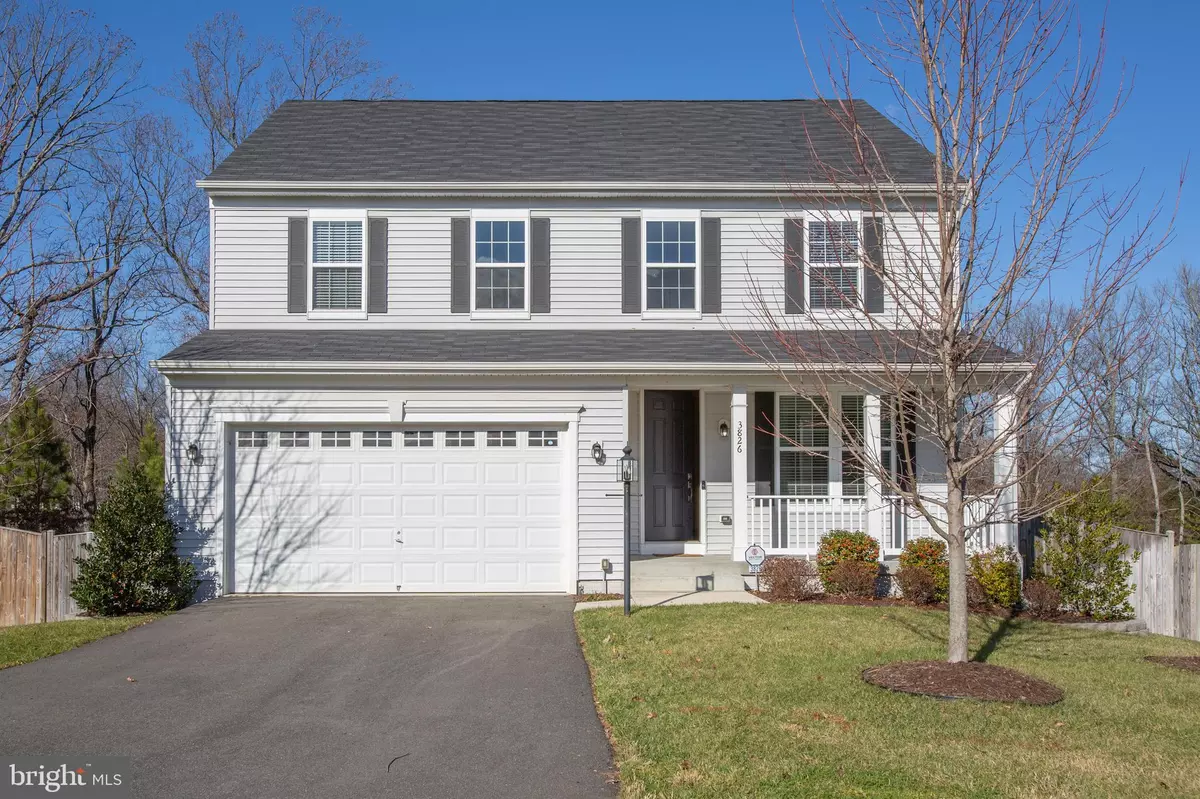$530,000
$515,000
2.9%For more information regarding the value of a property, please contact us for a free consultation.
3826 GRAFTON CT Triangle, VA 22172
5 Beds
4 Baths
3,823 SqFt
Key Details
Sold Price $530,000
Property Type Single Family Home
Sub Type Detached
Listing Status Sold
Purchase Type For Sale
Square Footage 3,823 sqft
Price per Sqft $138
Subdivision Graham Park Hills Estate
MLS Listing ID VAPW510776
Sold Date 01/22/21
Style Colonial
Bedrooms 5
Full Baths 3
Half Baths 1
HOA Fees $57/mo
HOA Y/N Y
Abv Grd Liv Area 2,763
Originating Board BRIGHT
Year Built 2016
Annual Tax Amount $5,719
Tax Year 2020
Lot Size 10,028 Sqft
Acres 0.23
Property Description
Are you looking for a like new home with three finished levels? This is the home you?ve been waiting for on a large cul-de-sac lot that is fully fenced in and beautifully landscaped with a sprinkler system. Walk into a breath-taking main level with gleaming wood floors and a kitchen that makes the home! Stainless Steel appliances, a massive island, wall oven and gorgeous backsplash. No worries entertaining with this open concept gem that has a bright sunroom surrounded by windows and a large family room! The upper level will surprise you with an additional living area! The master is a dream with a separate bath and large custom walk-in closet! All the rooms are sizable and do not disappoint! One of the additional bedrooms has a desk/craft are that is perfect for at-home work or school that conveys. The basement has all new carpeting and includes a rec room with bar, bedroom, full bath, workshop and storage galore! If all of this is not enough you have a patio, upgraded Trex deck and storage shed! The owners have well cared for this home and it shows! Check out the virtual tour. Offer deadline 5:00pm Sunday.
Location
State VA
County Prince William
Zoning R4
Rooms
Basement Partial, Walkout Level, Workshop
Interior
Interior Features Ceiling Fan(s), Dining Area, Floor Plan - Open, Kitchen - Island, Pantry, Recessed Lighting, Sprinkler System, Walk-in Closet(s), Wet/Dry Bar, Wood Floors
Hot Water Natural Gas
Heating Forced Air
Cooling Central A/C
Equipment Built-In Microwave, Dishwasher, Cooktop, Oven - Wall, Stove, Refrigerator, Icemaker, Disposal, Dryer, Washer
Fireplace N
Appliance Built-In Microwave, Dishwasher, Cooktop, Oven - Wall, Stove, Refrigerator, Icemaker, Disposal, Dryer, Washer
Heat Source Natural Gas
Laundry Upper Floor, Dryer In Unit, Washer In Unit
Exterior
Exterior Feature Deck(s), Patio(s)
Parking Features Garage - Front Entry
Garage Spaces 2.0
Fence Fully, Rear, Wood
Water Access N
Accessibility None
Porch Deck(s), Patio(s)
Attached Garage 2
Total Parking Spaces 2
Garage Y
Building
Lot Description Cul-de-sac, Landscaping
Story 3
Sewer Public Sewer
Water Public
Architectural Style Colonial
Level or Stories 3
Additional Building Above Grade, Below Grade
New Construction N
Schools
Elementary Schools Triangle
Middle Schools Graham Park
High Schools Potomac
School District Prince William County Public Schools
Others
HOA Fee Include Trash,Common Area Maintenance
Senior Community No
Tax ID 8188-87-4597
Ownership Fee Simple
SqFt Source Assessor
Special Listing Condition Standard
Read Less
Want to know what your home might be worth? Contact us for a FREE valuation!

Our team is ready to help you sell your home for the highest possible price ASAP

Bought with Marco A Chavez • Solutions Realty Group LLC
GET MORE INFORMATION




